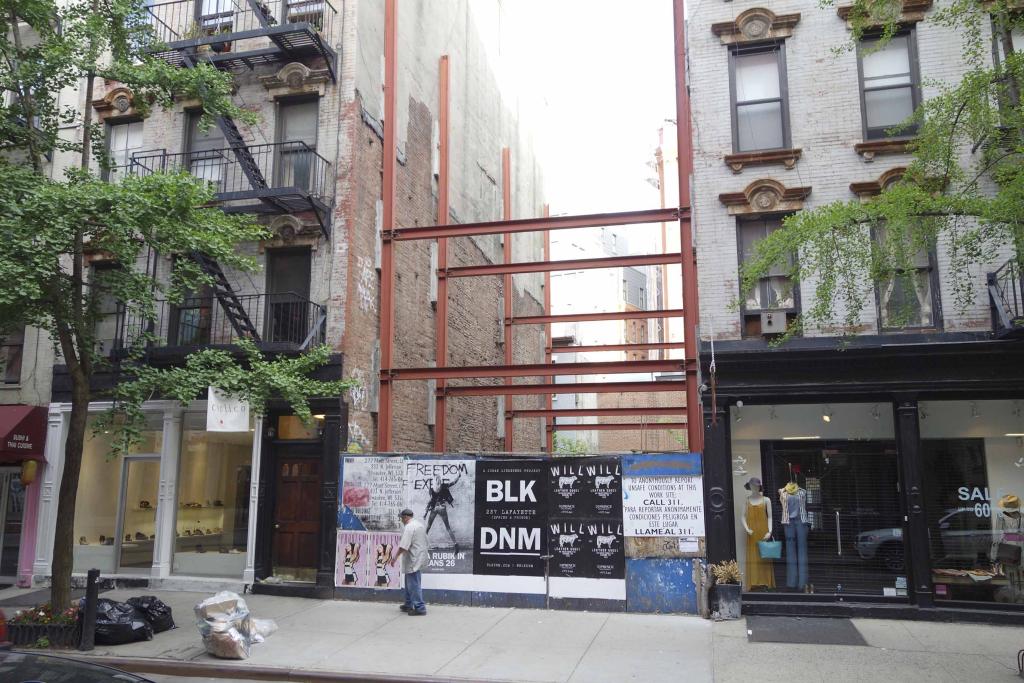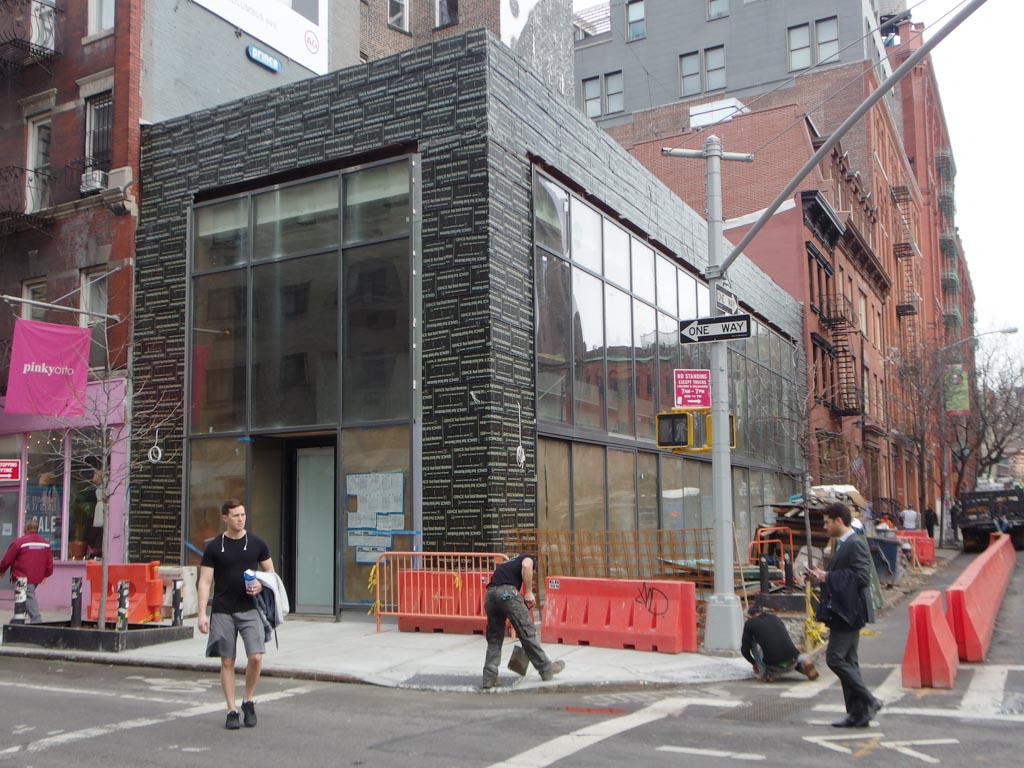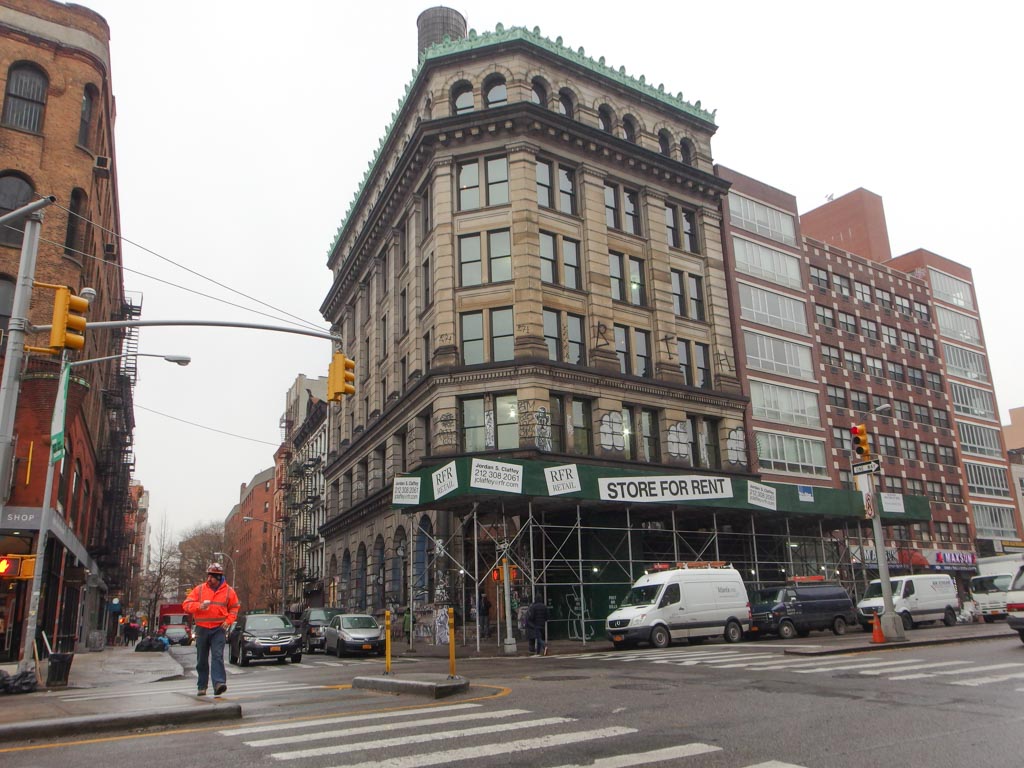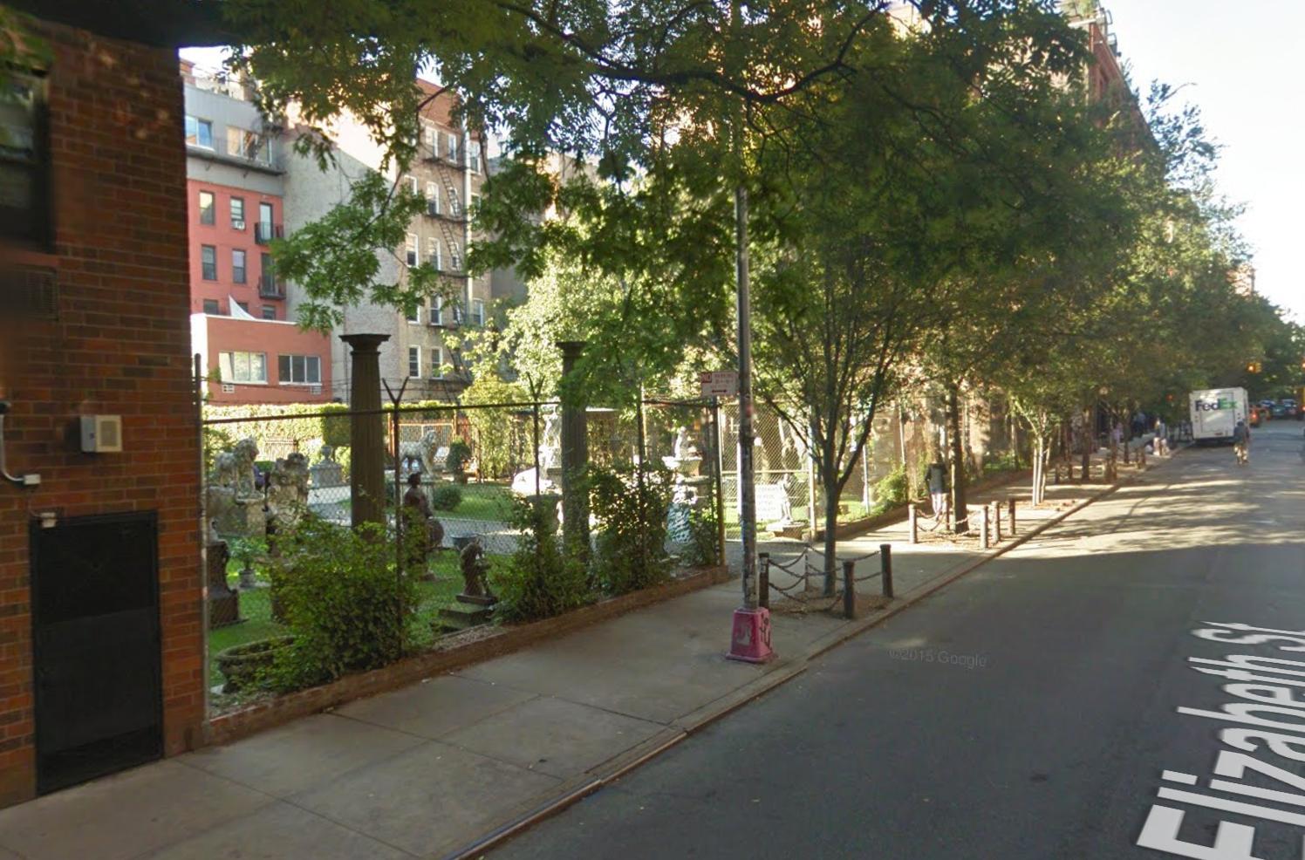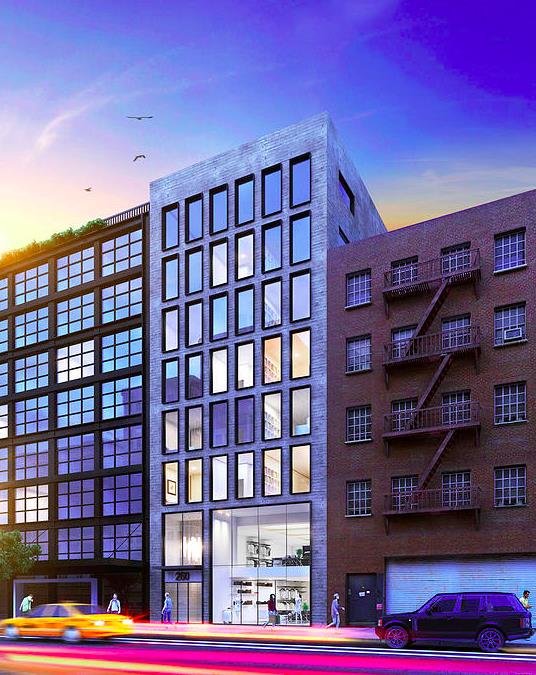Milwaukee Restaurateur Plans Retail Building at 277 Mott Street in NoLIta
Uncertainty over the future of the 421-a tax abatement is driving developers to focus on condos and commercial projects, because rentals are hard to finance without the tax break. Yesterday’s crop of filings brought yet another application for a small commercial building in Lower Manhattan. Milwaukee restaurateur and former Soho bar owner Karl Kopp filed plans for a seven-story retail project at 277 Mott Street, between Houston and Prince Streets in Nolita.

