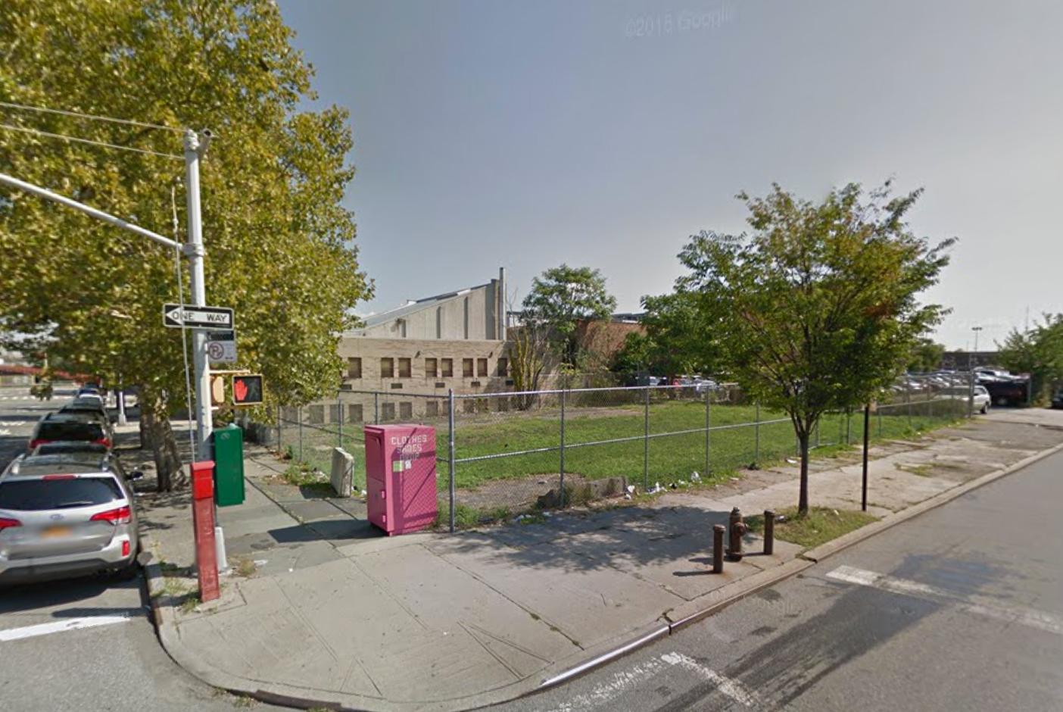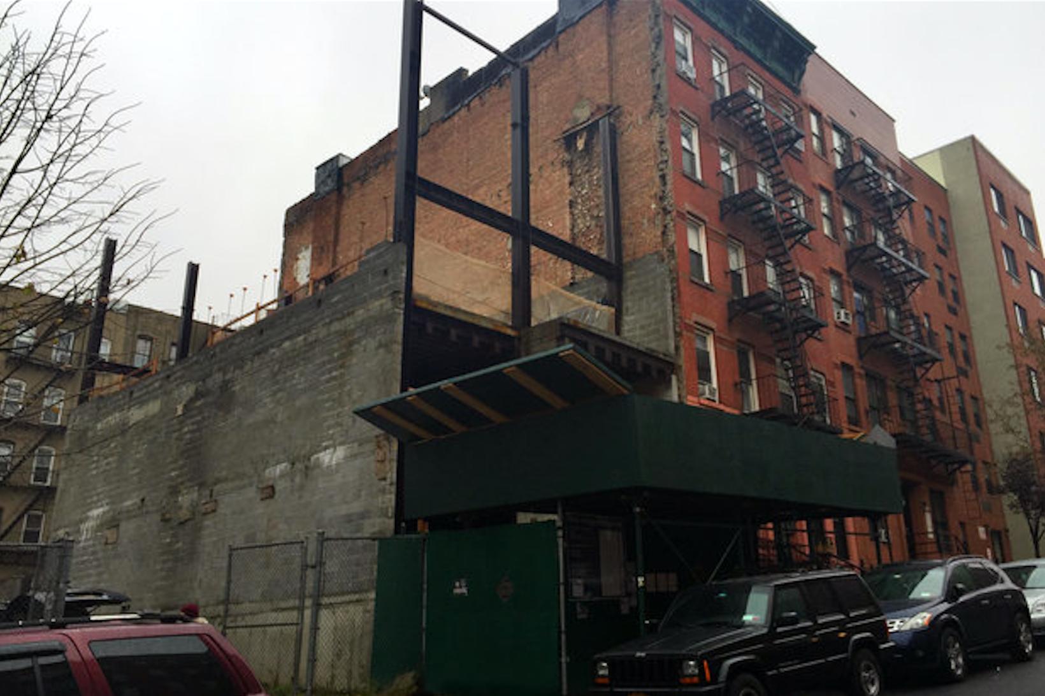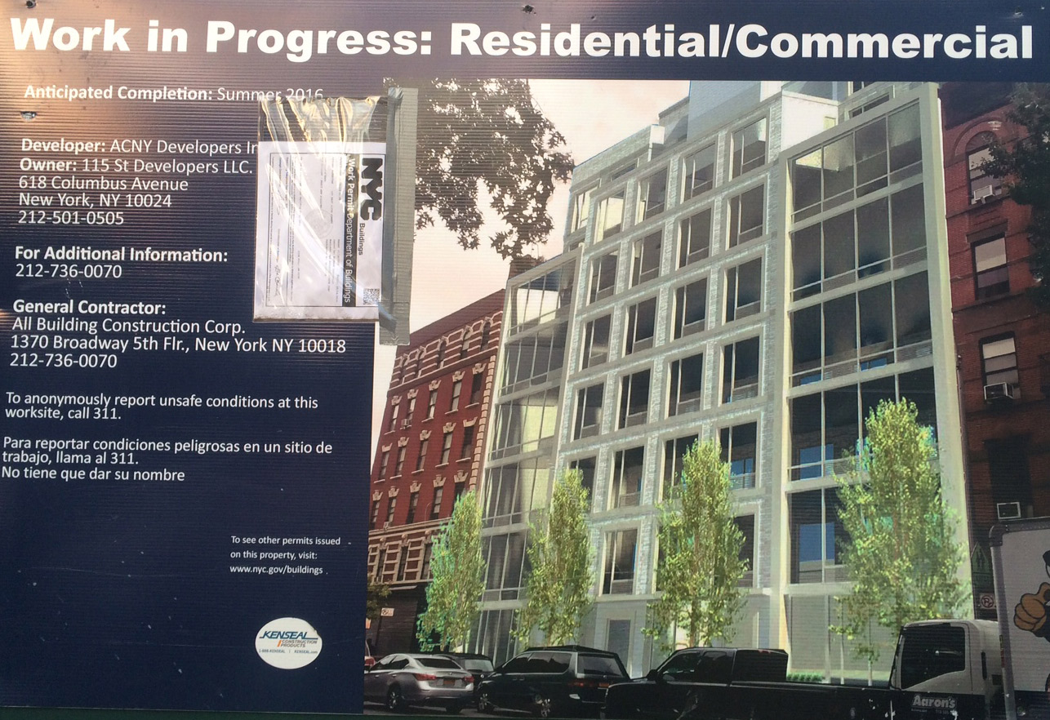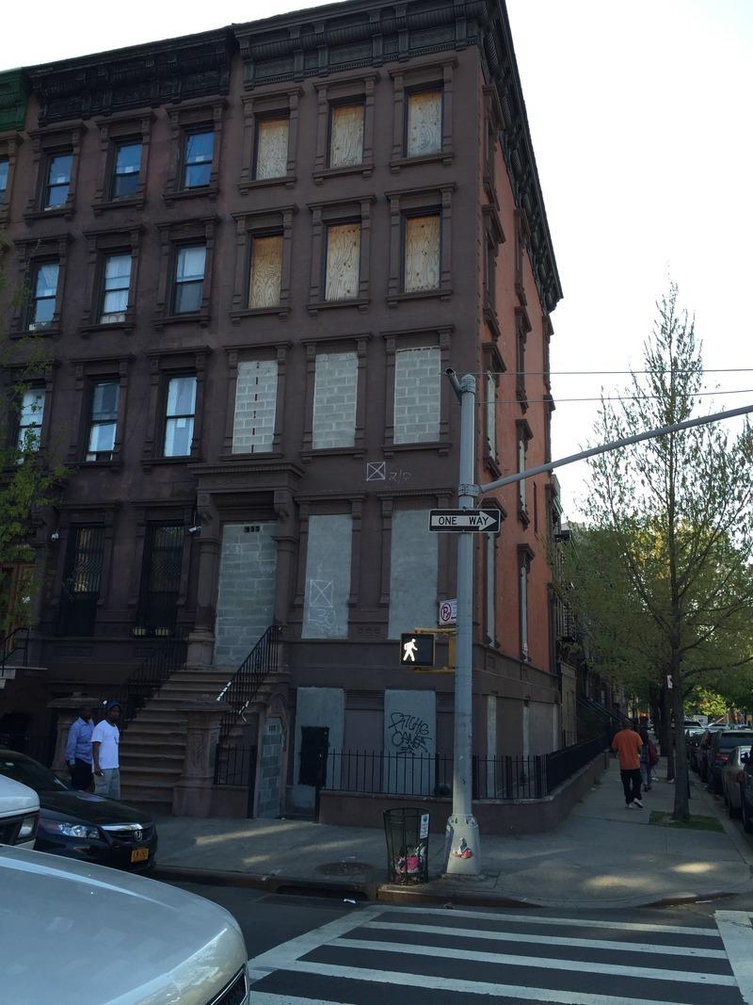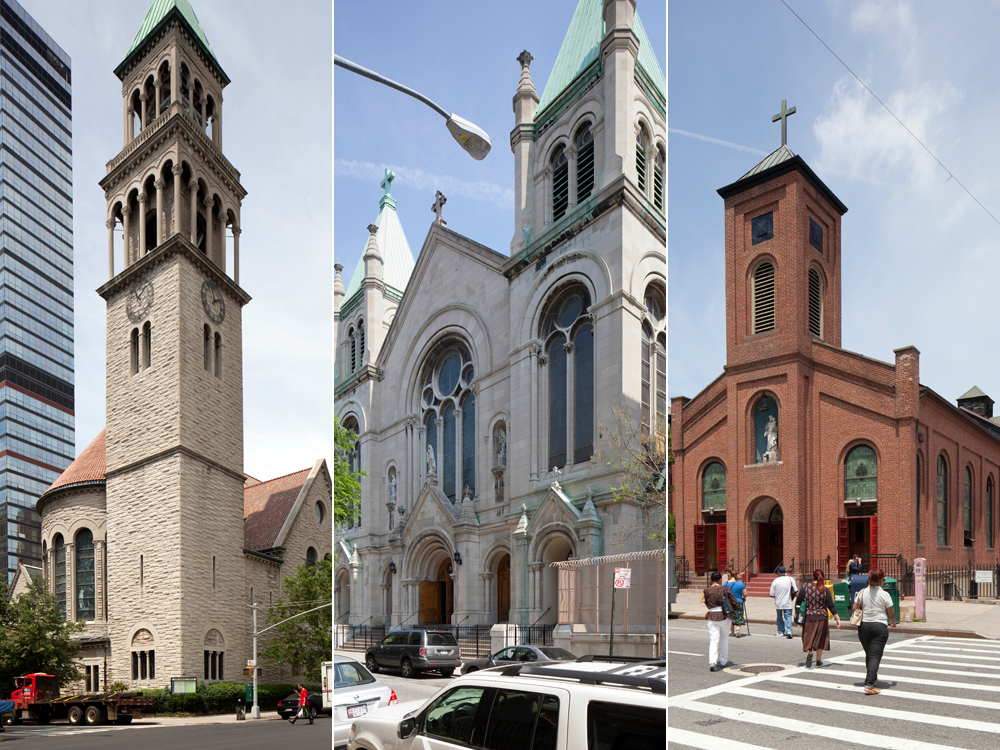City Seeks Developers For 70,000 Square-Foot Commercial Project At 2325 Third Avenue, East Harlem
The City’s Economic Development Corporation and Housing Preservation and Development have launched a request for proposals for the vacant, 7,000 square-foot development site located at 2321-2325 Third Avenue, in East Harlem between East 126th and 127th Streets, according to DNAinfo. The site boasts 70,000 square feet of commercial development rights and is located directly adjacent to the site of a planned 115,000 square-foot proton beam therapy center. The commercial project is just a small portion of the two-block mega-development dubbed E125. The blocks bounded by East 125th through 127th Streets and Second and Third Avenues will eventually be home to 1,000 residential units, up to 700,000 square feet of commercial space and at least 30,000 square feet of community space. 800 of the residential units will rent at below-market rates.

