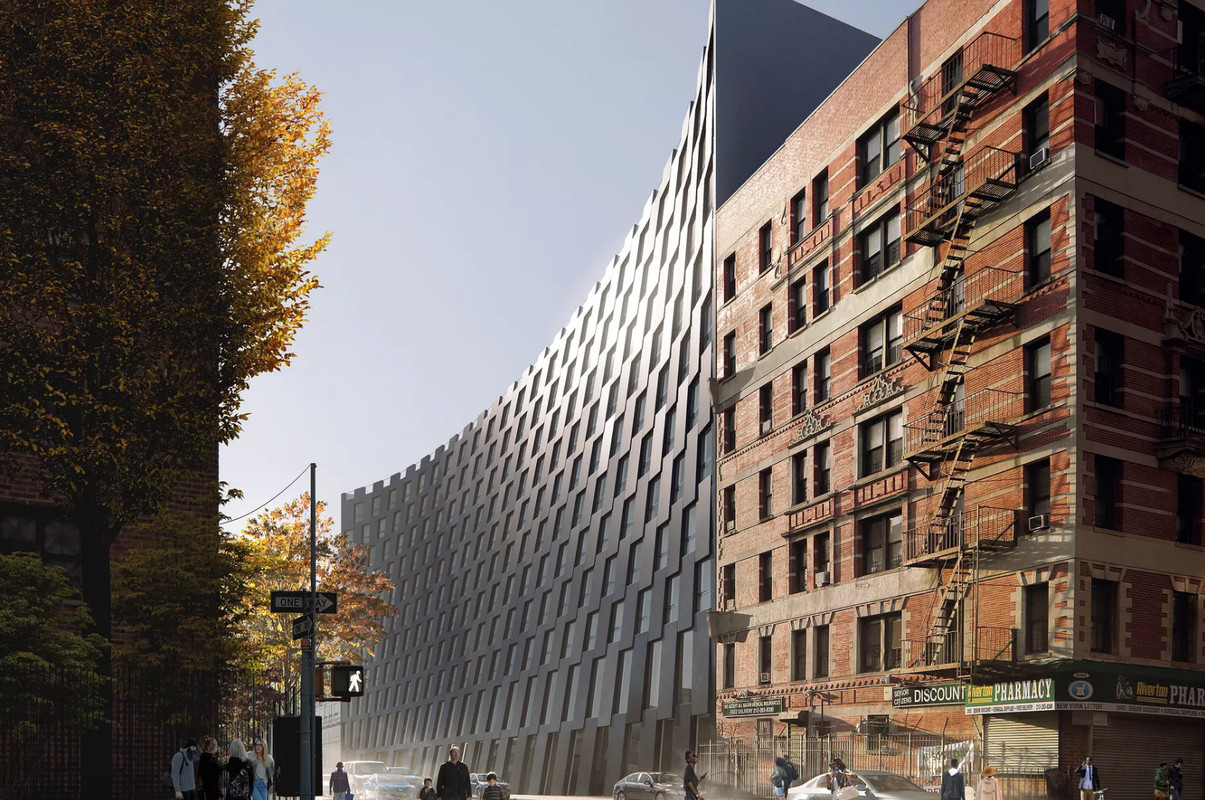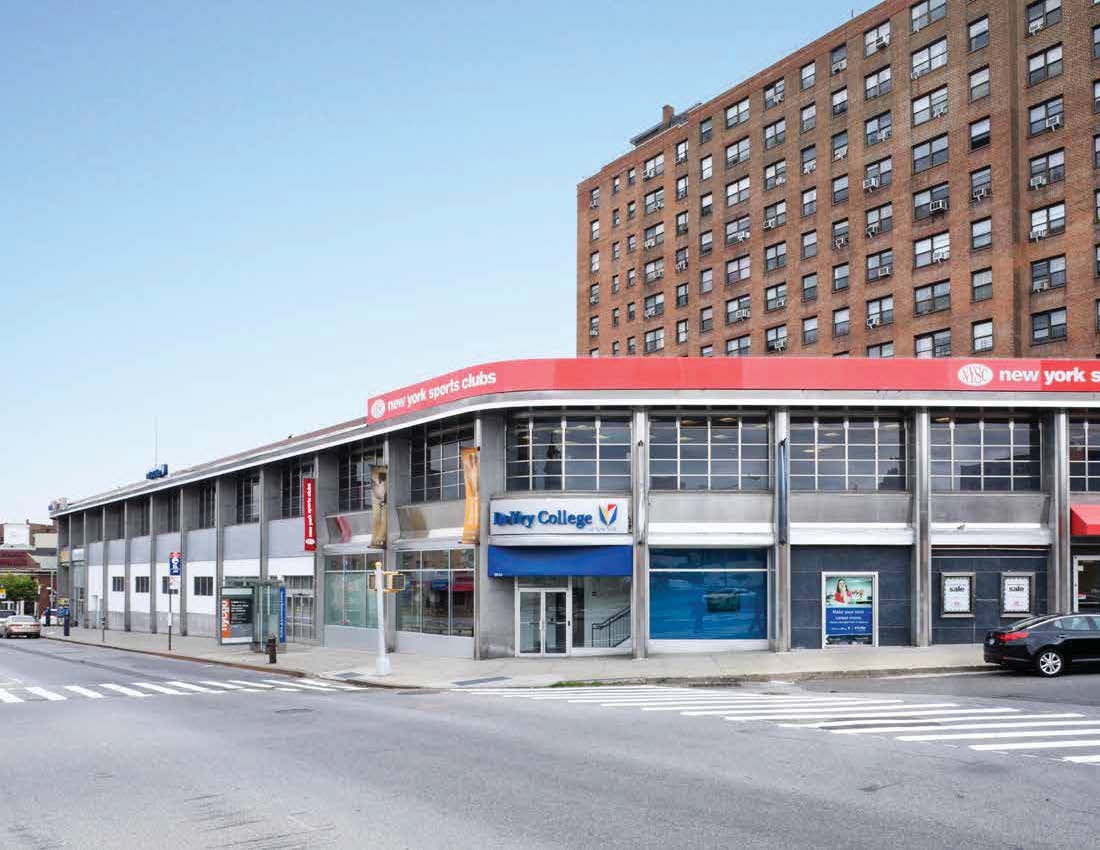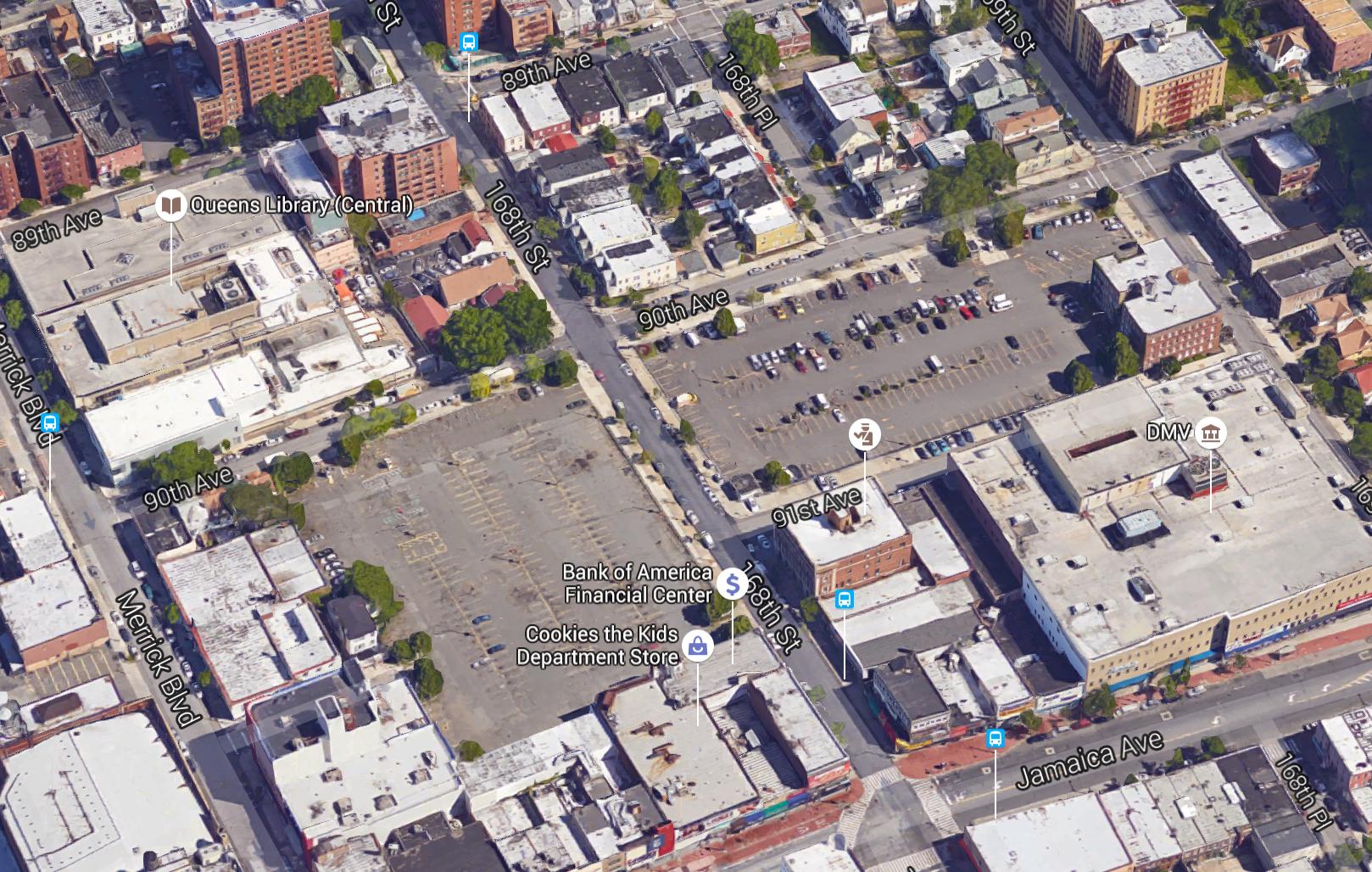Final Design For 11-Story, 233-Unit Mixed-Use Project Planned At 149 East 125th Street, East Harlem
It appears the final design has been fully revealed for the 11-story, 233-unit mixed-use building under development at 149 East 125th Street, a.k.a. 146 East 126th Street, on the northern end of East Harlem. A groundbreaking ceremony has also been held for the project, dubbed Gotham East 126th Residential, Curbed NY reported. The latest building permits indicate it will encompass 275,566 square feet and rise 120 feet to the roof, not including the bulkhead.





