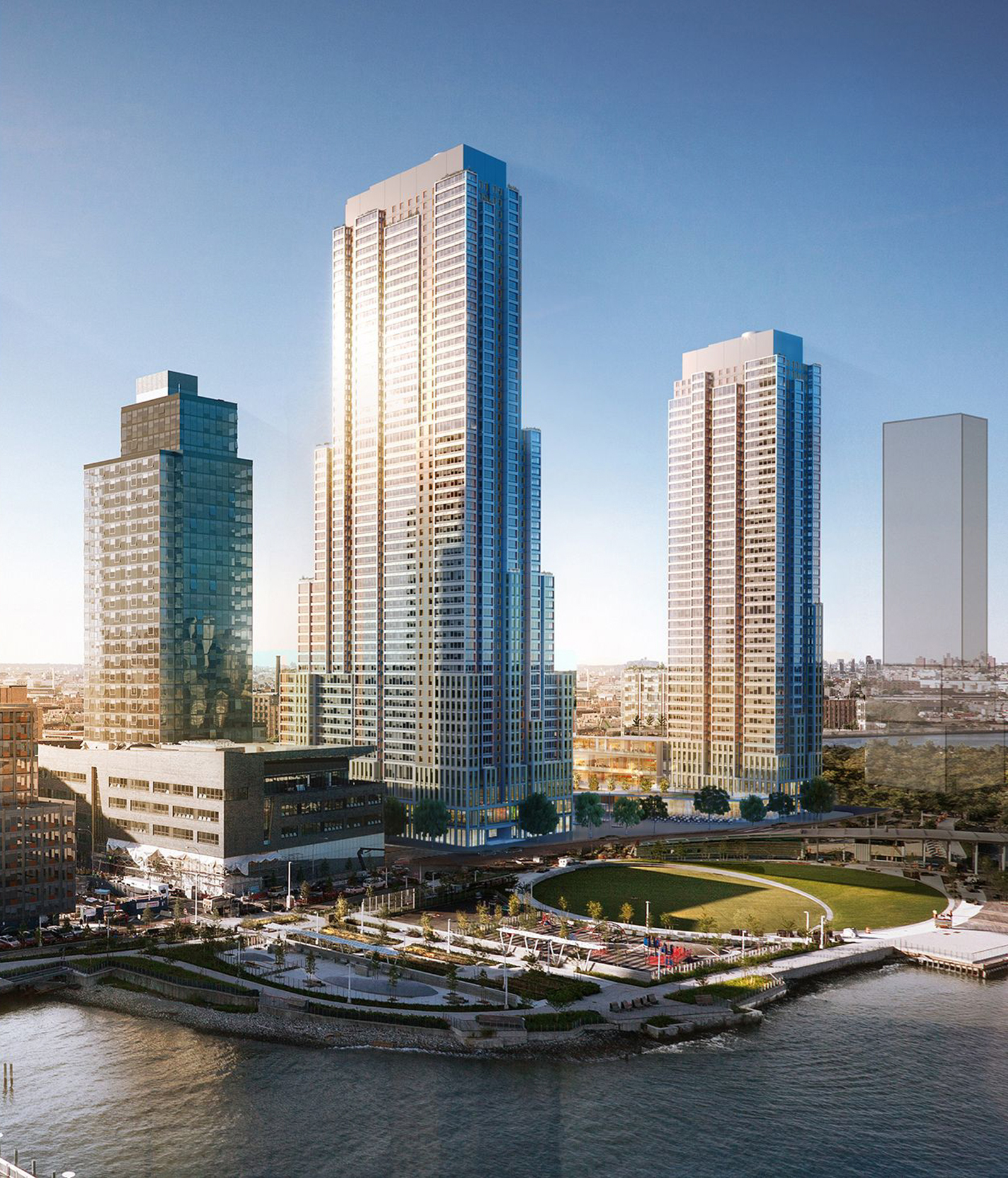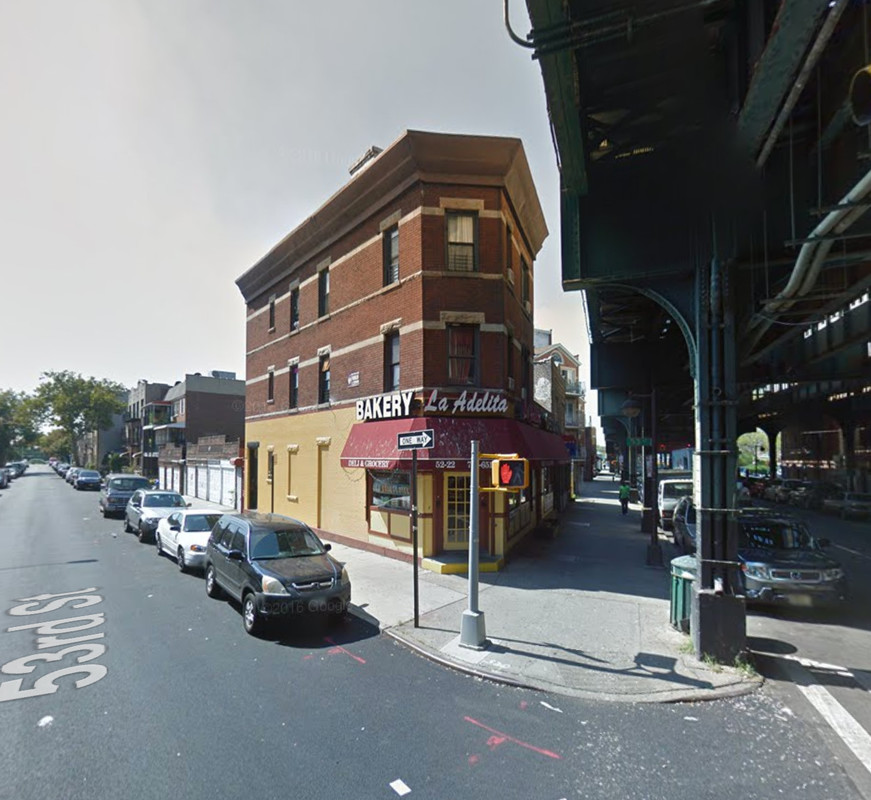52-03 and 52-41 Center Boulevard Rapidly Take Shape Over Hunters Point South, Queens
Construction has topped out on 52-03 Center Boulevard, a 587-foot-tall, 56-story skyscraper in Hunters Point, Queens, while its 46-story, 475-foot-tall sibling is nearly complete at 52-41 Center Boulevard. Designed by ODA Architecture with SLCE Architects as the architect of record, the two towers are part of TF Cornerstone‘s Hunters Point South development, which is set to bring a total of 1,194 residential units to the East River waterfront. Of these, 719 will be designated for affordable housing. 52-03 and 52-41 Center Boulevard are bound by Center Boulevard to the west, Borden Avenue to the north, 2nd Street to the east, and 54th Avenue to the south.


