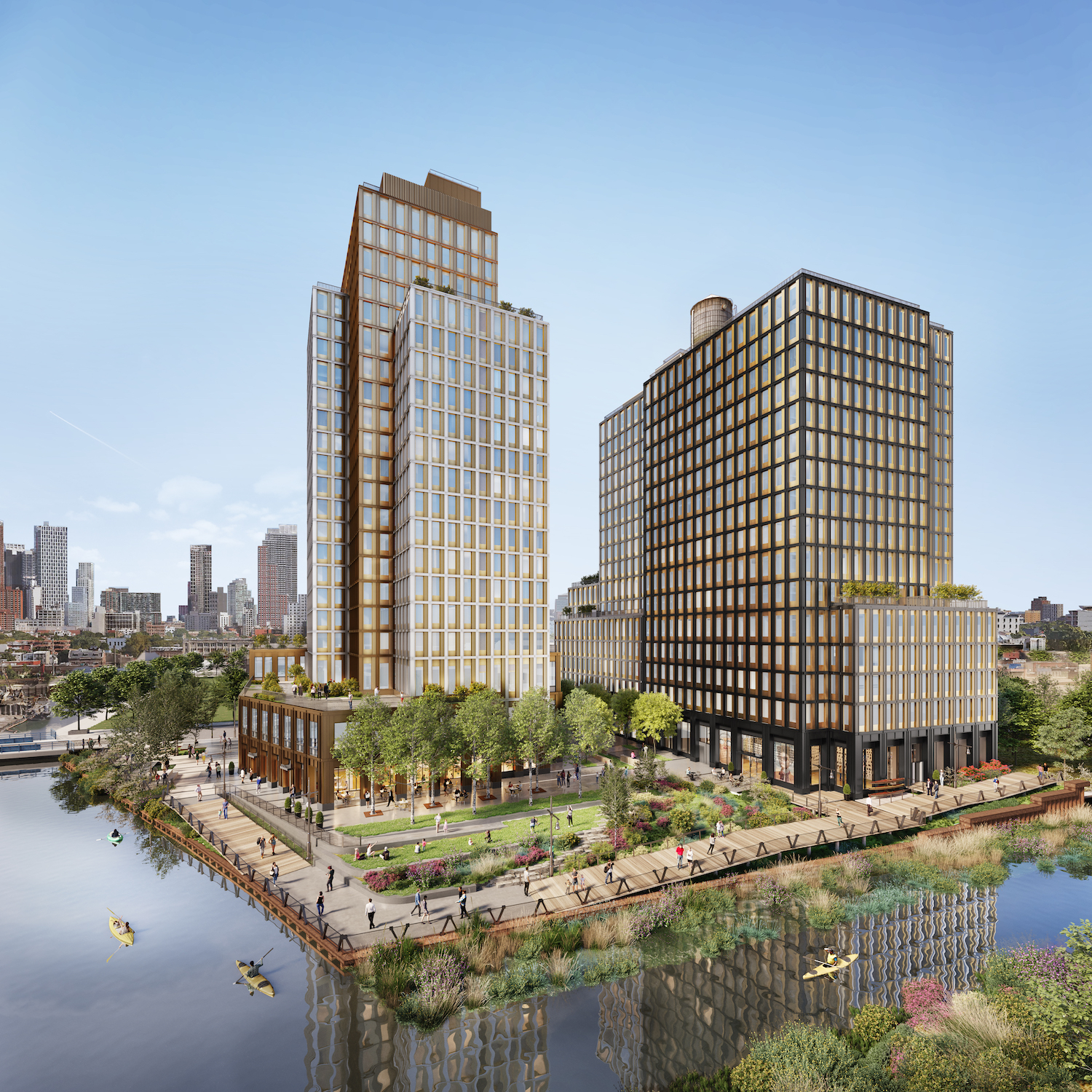Façade Installation Progresses on 420 Carroll Street in Gowanus, Brooklyn
Façade installation is progressing on 420 Carroll Street, a two-tower residential complex in Gowanus, Brooklyn. Designed by FXCollaborative and developed by Domain Companies, the project consists of a 20-story, 224-foot-tall tower and a shorter 15-story sibling and will yield 360 units with 25 percent reserved for affordable housing, as well as 27,500 square feet of retail space, 7,700 square feet of “Gowanus Mix” space pursuant to the 82-block district rezoning, and a new public promenade along the Gowanus Canal. Studio Mainer is the interior designer, Scape is the landscape architect, and Mega Contracting Group is the general contractor for the development, which strands on a trapezoidal plot bound by Carroll Street to the north, the Powerhouse Arts building and its parking lot to the south, and the Gowanus Canal to the west.


