Construction is nearing completion on 69 Adams Street, a 26-story residential building in DUMBO, Brooklyn. Designed by Fariba Makooi of Fischer + Makooi Architects and developed by Rabsky Group, the 280-foot-tall structure will span 258,200 square feet and yield 225 rental units in studio to two-bedroom layouts, as well as 60 feet of ground-floor retail frontage, a middle office component, a 25-foot-long rear yard, and 90 parking spaces. Galaxy Developers is the general contractor for the property, which is bound by Front Street to the north, York Street to the south, the elevated Manhattan Bridge roadway to the east, and Adams Street to the west.
Almost the entire façade has been installed since our last update in late June, when the reinforced concrete superstructure was covered with scaffolding and blue netting on three sides while crews framed out the walls with metal studs, insulation, and waterproofing. Recent photos show the look of the brick exterior and arched floor-to-ceiling windows, dark spandrels, and balconies. The only sections awaiting completion are the final two stories above the upper setback, which are in the process of receiving their gray cladding, and the ground floor, which is still obscured behind the sidewalk shed.
Residential amenities will include a 24-hour concierge-attended lobby, a furnished rooftop deck, a fitness center, a lounge, and a gaming room.
The nearest subway from the property is the F train at the York Street station to the east. The A and C trains are also nearby to the southwest at the High Street station.
69 Adams Street is anticipated to finish construction in the summer of 2024, as noted on the construction board
Subscribe to YIMBY’s daily e-mail
Follow YIMBYgram for real-time photo updates
Like YIMBY on Facebook
Follow YIMBY’s Twitter for the latest in YIMBYnews

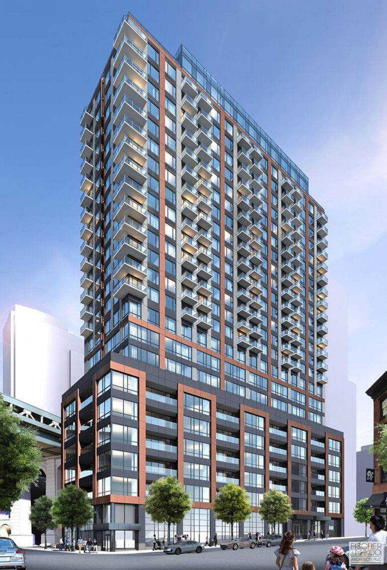
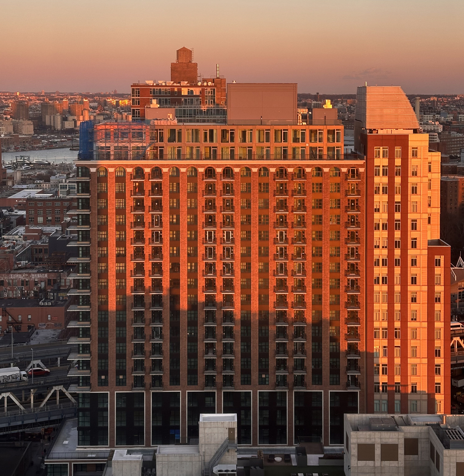
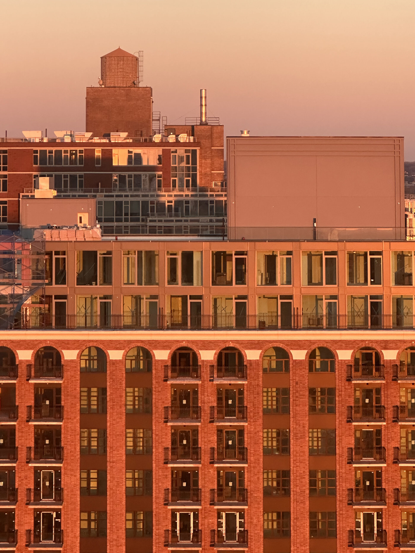
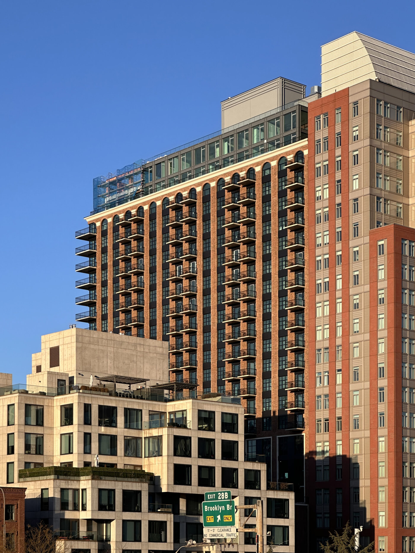
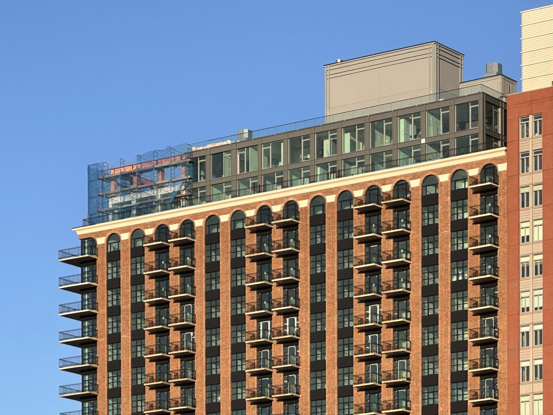
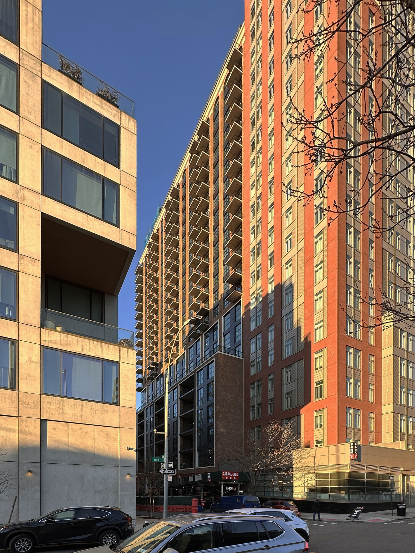
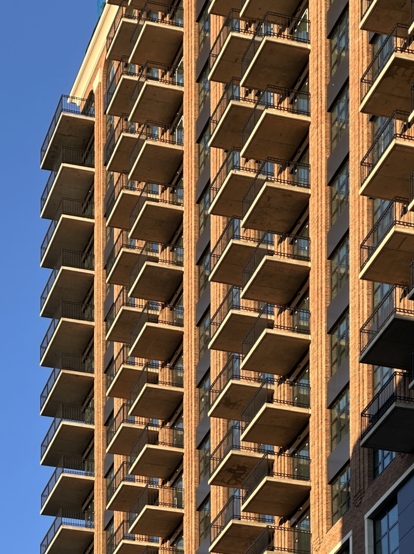
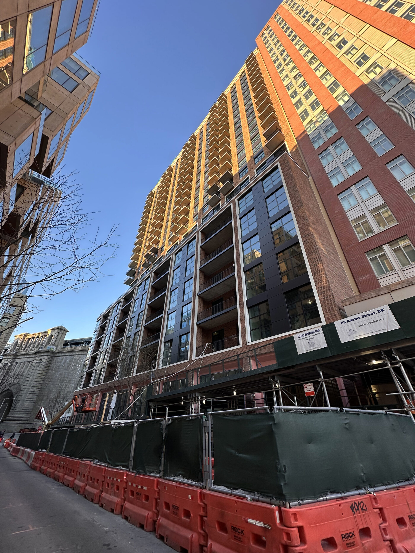

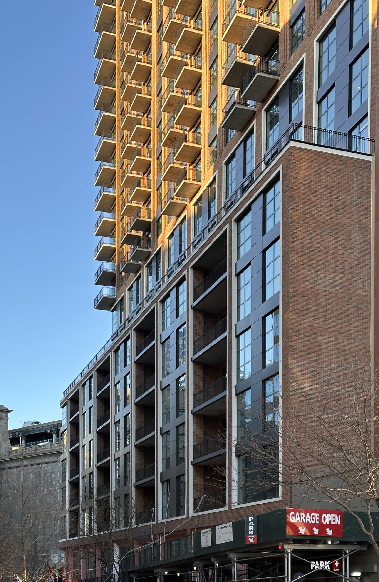
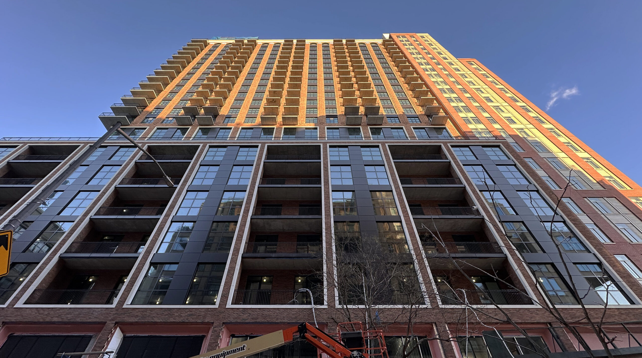
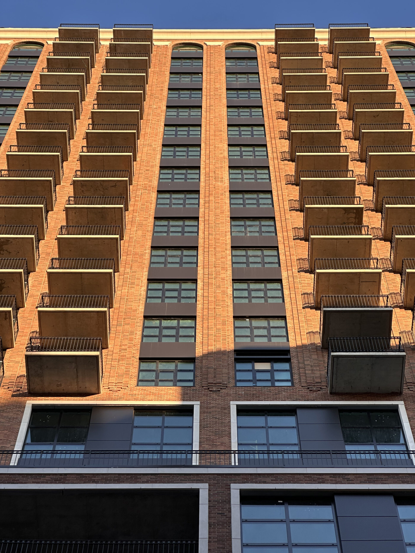
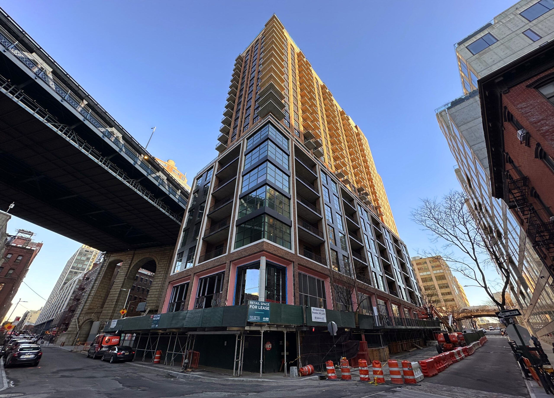
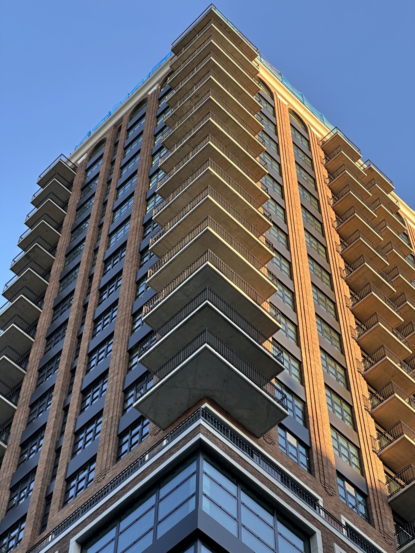
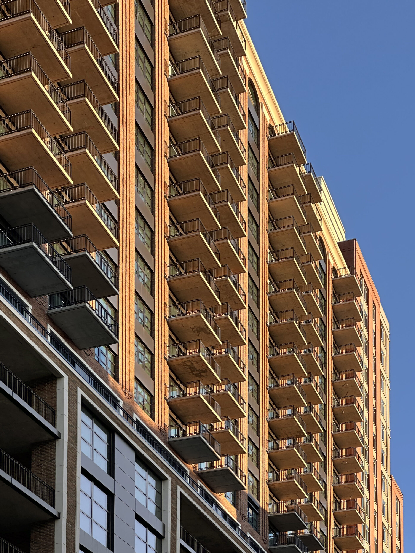
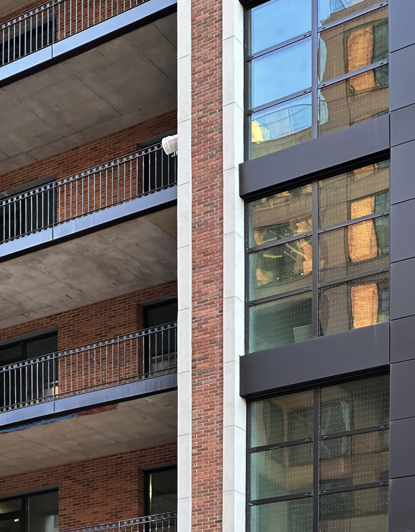
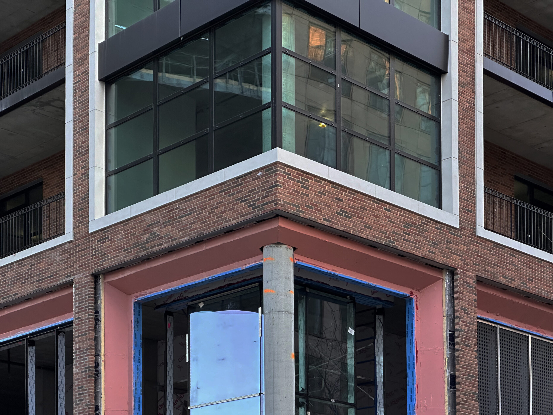
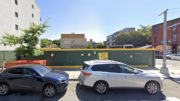
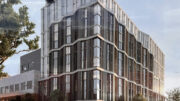
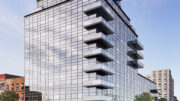

Is that 25-fot rear yard a sliver of open space between this building and the Manhattan Bridge ramp?
Not horrible.
Not awesome.
Definitely strange.
Benefits of Balconies: Balconies are a win-win for residents and buildings. They extend living space outdoors, provide natural light and fresh air, and can even boost property value. Buildings benefit from improved aesthetics, potentially increased density, and even fire safety advantages. However, small balconies might be less functional and maintenance costs are a factor. Overall, balconies offer a valuable connection to the outdoors and a range of practical benefits.
On a hint of contextuality and neighborhood surroundings, or historical tradition conservation:
Real hand-laid red brick construction would be a stronger indicator of contextuality, echoing traditional building methods of the neighborhood. However, if the red brick is simply a veneer or prefabricated panels, it becomes a more superficial design element.
Here’s a breakdown of possibilities:
Highly Contextual: If DUMBO is dominated by historic brick buildings and 69 Adams Street uses real hand-laid red brick, the facade would be a strong nod to the neighborhood’s architectural heritage.
Somewhat Contextual: Even with prefabricated red brick panels, the use of brick could still show a connection to the surrounding area, especially if the color and texture are compatible with existing buildings.
Less Contextual: If the surrounding architecture is a mix of styles with little emphasis on brick, and 69 Adams Street uses prefabricated red brick panels, the facade might not contribute much to a sense of place.
69 Adams Street leans modern high-rise with a twist. Expect a mix of red brick and contemporary panels, floor-to-ceiling windows, and balconies. While details are limited, it suggests a blend of modern features with a touch of tradition. Look for more information from the developer upon completion.
Floor-to-ceiling windows are likely incorporated for ample natural light and breathtaking views. The presence of balconies on all elevations suggests a focus on resident outdoor space and a way to visually break up the building’s mass. The design and materials used for these balconies, like glass railings or metal grates, could offer further clues about the overall aesthetic.
The combination of modern styling, potential traditional touches, and high-end amenities suggests 69 Adams Street will be desirable for a specific target market. Urban professionals, young families who value convenience, and those seeking a modern lifestyle with outdoor space are likely to find the building appealing.
Neighborhood: DUMBO is a trendy neighborhood with a vibrant art scene and stunning views. This adds to the overall desirability of the building.
Modern High-Rise Style: While popular, some might find it impersonal or lacking in character compared to historic buildings.
Hand-laid Red Brick: Real brick construction can be expensive to maintain. It’s possible prefabricated panels are used, offering a less traditional feel.
Floor-to-Ceiling Windows: These can be beautiful but might require special window treatments for privacy and temperature control.
Balconies: The size and design of the balconies will determine their actual usability. Small balconies might be more decorative than functional.
High-End Amenities: These amenities often translate to higher rents, which might not be affordable for everyone.
Desired Elements:
Modern High-Rise Style: This is a popular choice for urban living, offering stunning views and a sleek aesthetic.
Hand-laid Red Brick: This adds a touch of warmth and tradition, potentially appealing to those who appreciate a timeless look.
Floor-to-Ceiling Windows: These provide ample natural light and panoramic views, a major selling point for many renters.
Balconies: Outdoor space is highly desirable, especially in urban environments.
High-End Amenities: A 24-hour concierge, furnished rooftop deck, fitness center, and lounge cater to a modern, convenience-oriented lifestyle.
Potential Considerations:
There’s a new bot in town.
I rarely notice people using balconies. Frequently they are utilized as storage spaces for bicycles. It is often too hot or cold to use balconies, especially on higher floors where wind increases with height.
Balconies sound nice in theory, but aren’t that useful in my experience, wouldn’t pay a dollar more for a balcony apt tbh
90 parking spaces, boo
Was this the one that was originally planned with a gazillion bay windows? Balconies don’t work on high-rises, these will be maintenance nightmares in about 20 years. Seems more and more that Brooklyn learned nothing from bad 60s architecture.
What a hot mess. The brickwork on the upper part is well done but the ridiculous balconies that look glued onto it totally obscure it. The pocketed balconies on the podium work much better.
I will absolutely not touch the balcony masses on the building, and be unique without having to announce it to anyone: Thanks to Michael Young.
Awesome 👌
THE RED BRICK is an extremely important dominating factor from Brooklyn Heights to Brooklyn Waterfront to Dumbo , remember the patina many years ago on the Eagle warehouse building to Vinegar Hill the old Y & S candies building known as Twizzlers yes the licorice or Dutch Boy paints building all connected by the RED Brick. In 2024 69 Adam’s a good location stunning views with outdated balconies locals are predicting a 2031 eyesore.
Balconies are even less useful on this building. The sound of trains crossing the adjacent Manhattan bridge is deafening there. Not only will they be rarely used people probably won’t even open their sliding doors in good weather.
A rare example where the building is thankfully better than the rendering. Although no I know why architects often randomize balconies across the floors.