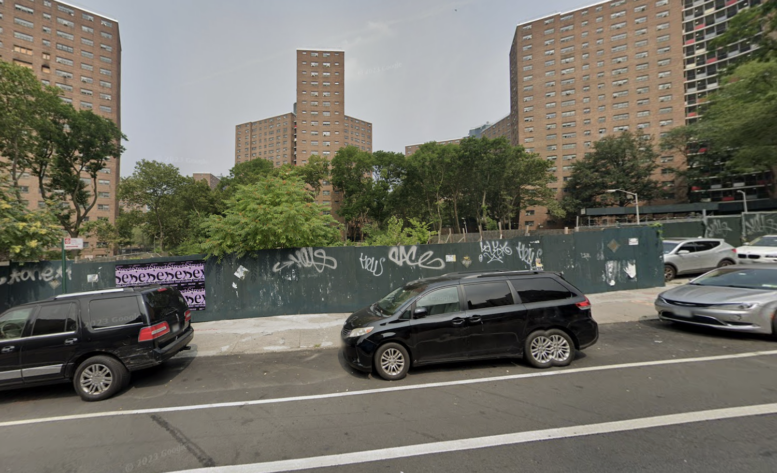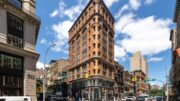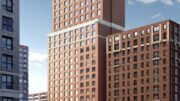New permits have been filed for a 28-story mixed-use building at 1440 Amsterdam Avenue in West Harlem, Manhattan. Located between West 129th Street and West 133rd Street, the lot is within walking distance of 125th Street subway station, serviced by the 1 train. Dan Haron of Artimus NYC is listed as the owner behind the applications.
The proposed 288-foot-tall development will yield 389,704 square feet, with 369,149 square feet designated for residential space, 9,557 square feet for community facility space, and 10,998 square feet for commercial space. The building will have 490 residences. The concrete-based structure will also have a cellar and 273 enclosed parking spaces. Previous permits called for 393 residences and 199 enclosed parking spaces.
Gluck+ is listed as the architect of record.
Demolition permits will likely not be needed as the lot is vacant. An estimated completion date has not been announced.
Subscribe to YIMBY’s daily e-mail
Follow YIMBYgram for real-time photo updates
Like YIMBY on Facebook
Follow YIMBY’s Twitter for the latest in YIMBYnews






Why so much parking??
That’s a huge building. Right by 5 subway lines – why does it need any parking?
It might be legally required unless they apply for a waiver. We’re still living in the Robert Moses era.
Is this a new proposal? A building was proposed on this lot years ago and was never built. Same for northeast corner of W125Th Street and Broadway.
Is this NYCHA or affordable housing, or market rate? It is right on the NYCHA property.
To the best of my knowledge this was never city property, it’s always been carved out as a private lot.
Something seems off between the residential sq.ft. and the total # of units. 3,300 sq.ft. per unit is huge.
A great location! Convenient to a NYCHA project AND you get to hear all the trucks loudly straining to go up the steep hill.
BTW, 125th St. there is an earthquake fault with steep hills going up North and South.
That’s the least of this building’s worries.
Glad to see this project (hopefully) moving forward! As others have noted though, way too much parking for the location. The overwhelming majority of residents in this area do not drive.
This is for GC and whoever holds the same question, When I was in Mexico City visiting, I waited for numerous trains before I boarded for space reasons, I enjoyed the wait from seeing the folks. As far as nyc I know I’ve waited trains to go home, trains were full. With New Yorks potential for skyscrapers it’s a good choice, there’s a such thing as car days and transit days.
At 1,650,000 sq ft and 27 floors of residential, that’s about 60,000 sq ft per floor. Is that possible for a building with this footprint?
– Why is a 28 Story Apartment building needed in the middle of the projects, when they are only 20 story’s.
– Indoor parking would be good for those residents living there. Not enough parking outside to accommodate.
– What is eligibility for these apartments.
****I heard that one side of building would be for middle n Low income.
Other side for higher income with Amenities and they will have two different Entrances 🤔🤔*****
– Is this True???