Construction is complete on Maison Hudson, an eight-story, seven-unit hotel-rental building at 401 West Street on the Hudson River waterfront in Manhattan’s West Village. Designed by Thomas Juul Hansen and Hill West Architects and developed by Wainbridge Capital, Vector Building Corporations was the general contractor for the project, which is located on an interior lot between West 10th and Charles Streets, across from Hudson River Park and the Christopher Street Pier. Erin Boisson Aries of Douglas Elliman Developement Marketing is in charge of leasing and marketing the rooms and single penthouse unit at the property.
Recent photographs show the sidewalk removed, revealing the finished appearance of the ground floor, which was still obscured at the time of our last update in early April 2023. The entrance is surrounded by black paneling and topped with a canopy bearing the building’s name in illuminated bronze-hued lettering. Above, the grid of floor-to-ceiling windows along the western elevation reflects the clouds and sky and will provide residents with views over Hudson River Park toward the Hudson River and New Jersey.
The units at Maison Hudson can be booked monthly and range from 811-square-foot one-bedroom, two-bathroom units to a 2,285-square-foot two-bedroom, three-bathroom penthouse with a 250-square-foot private terrace on the top of the building. Several other units also come with private outdoor space. In recent news, the penthouse was just listed as a condominium.
Michelin-starred chef Sébastien Sanjou is in charge of running the on-site dining establishment called Restaurant Marius, which offers a Mediterranean-style menu with seasonal and local dishes for lunch and dinner.
Residential amenities include a communal roof terrace, a 450-square-foot gymnasium with Technogym equipment, and a full-floor spa with two treatment rooms, a sauna, a hammam, and jacuzzi.
The closest subway from the property is the 1 train at the Christopher Street station to the east.
Subscribe to YIMBY’s daily e-mail
Follow YIMBYgram for real-time photo updates
Like YIMBY on Facebook
Follow YIMBY’s Twitter for the latest in YIMBYnews

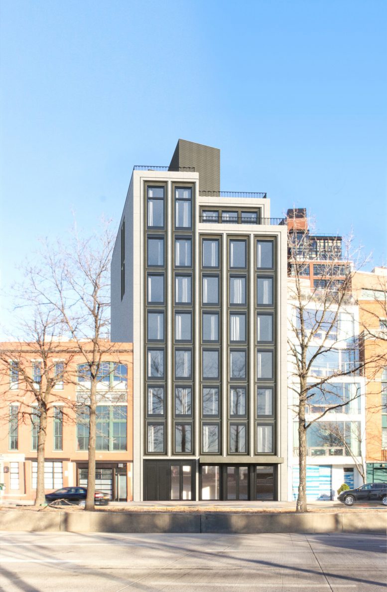
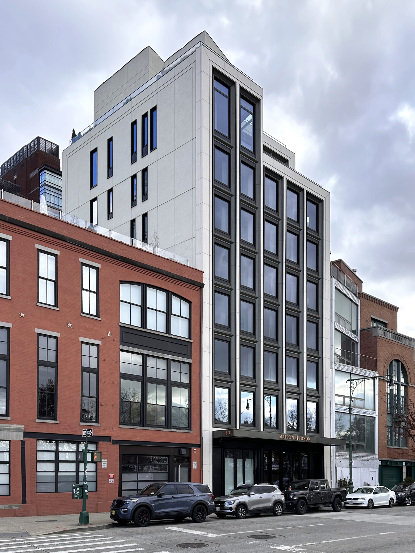
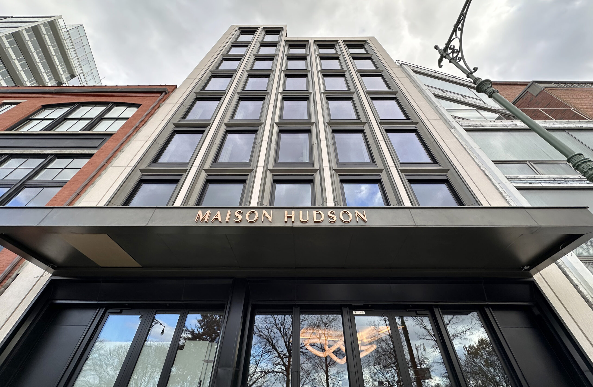
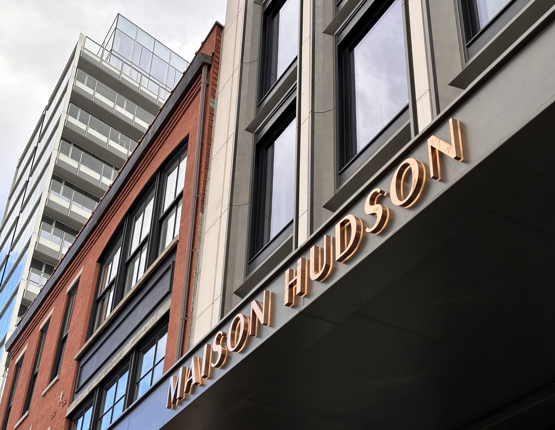
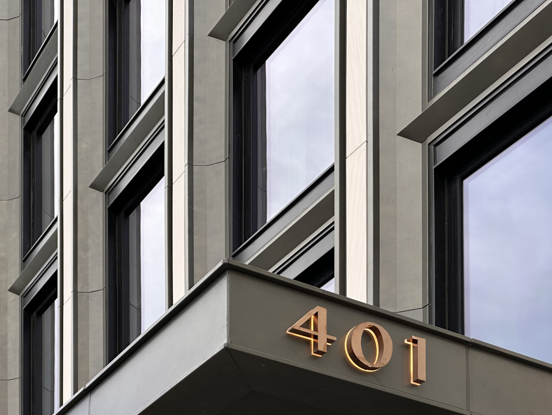
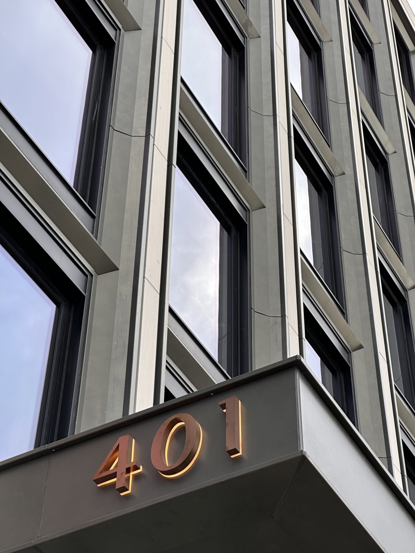
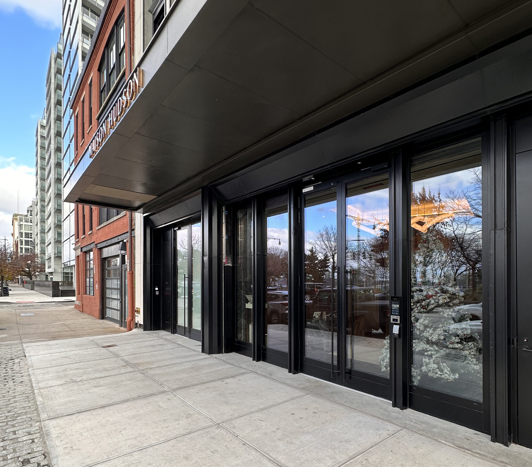
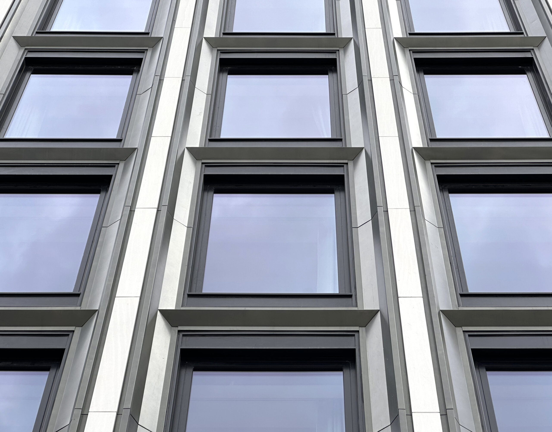
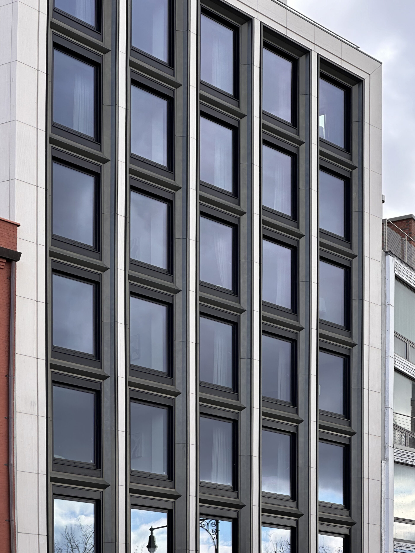
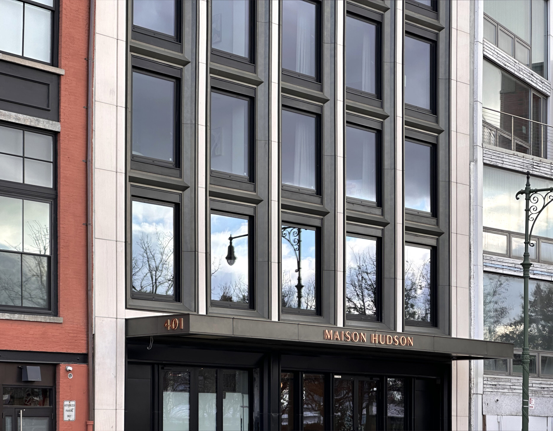
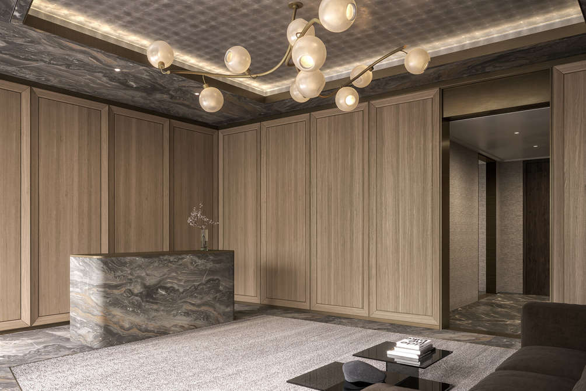
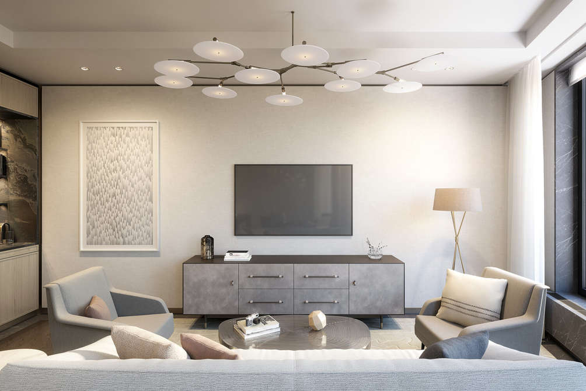
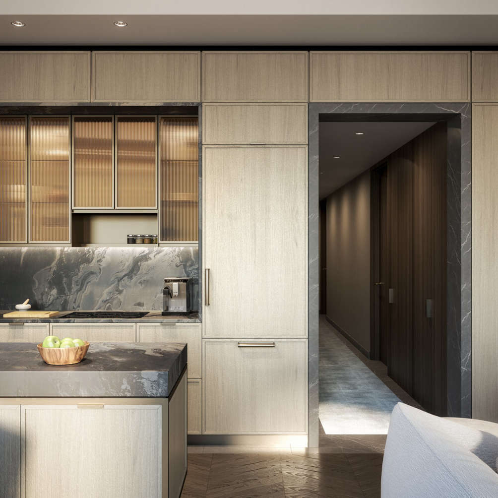
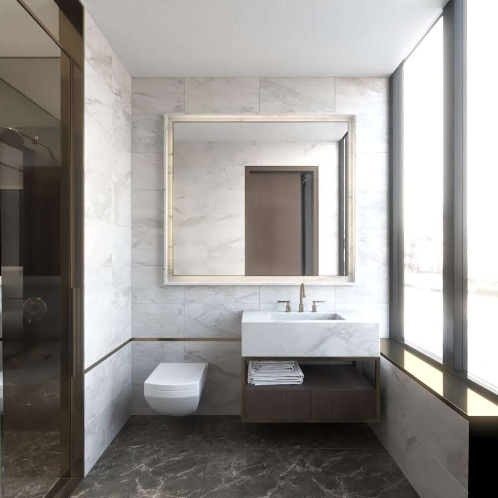



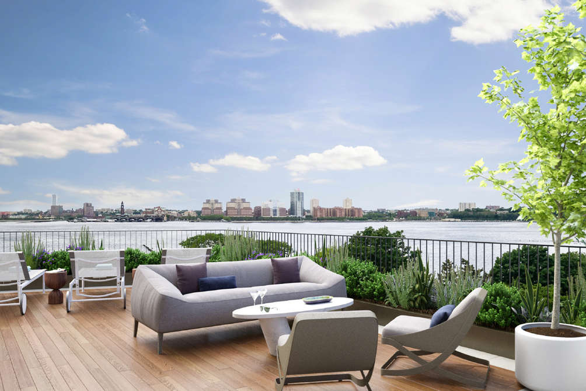
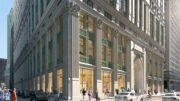



Wish they had kept the dark mechanical on top, but very nice!
Façade of the building actually reflects the clouds and sky, mechanical it’s probably not as prominent as the view below: Thanks to Michael Young.