Construction is rising on 125 West 57th Street, a 26-story commercial building on Billionaires’ Row in Midtown, Manhattan. Designed by FXCollaborative and developed by Alchemy-ABR Investment Partners and Cain International, the 440-foot-tall structure will span 260,000 square feet and yield 185,000 square feet of Class A office space, 7,000 square feet of retail space, and a new home for the Calvary Baptist Church, which has operated on the site since 1883 and sold the property to the developers for $150 million in 2017. Leading Builders Group is the general contractor for the project, which is located on an interior lot between Sixth and Seventh Avenues between Christian de Portzamparc‘s One57 and SHoP Architects‘ 111 West 57th Street.
Another handful of floors has been added to the reinforced concrete superstructure since our last update in early December, when construction had recently cleared the setback atop the multi-story podium. Installation of the reflective glass curtain wall and metallic fins has also begun, and now encloses the majority of the tower’s base. This section of the façade also features teardrop-shaped patterns in the glass that complement the geometry of the decorative mullions. Renderings show the floors above clad in an all-glass envelope.
Vertical progress should continue steadily throughout the winter and YIMBY anticipates crews could top out the building sometime this spring.
Office spaces will feature bright interiors and finishes, and the upper levels will offer tenants wide views of Central Park to the north.
Floor plates will span roughly 10,000 square feet with ceiling heights of over 14 feet. Amenities will include a lounge, a meeting space, a board room, and over 4,000 square feet of outdoor terraces. Construction is expected to cost around $350 million and offices will start 180 feet above street level. JLL will be in charge of leasing and marketing, which will launch in the first half of this year.
125 West 57th Street’s completion date is scheduled for June 2025, as noted on site.
Subscribe to YIMBY’s daily e-mail
Follow YIMBYgram for real-time photo updates
Like YIMBY on Facebook
Follow YIMBY’s Twitter for the latest in YIMBYnews

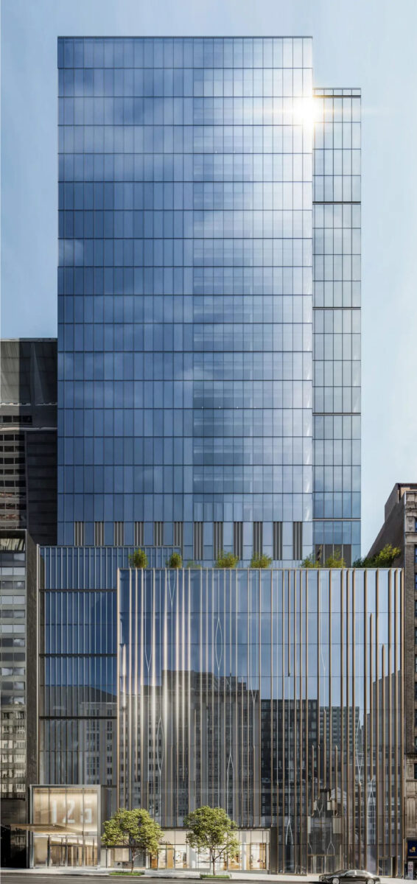
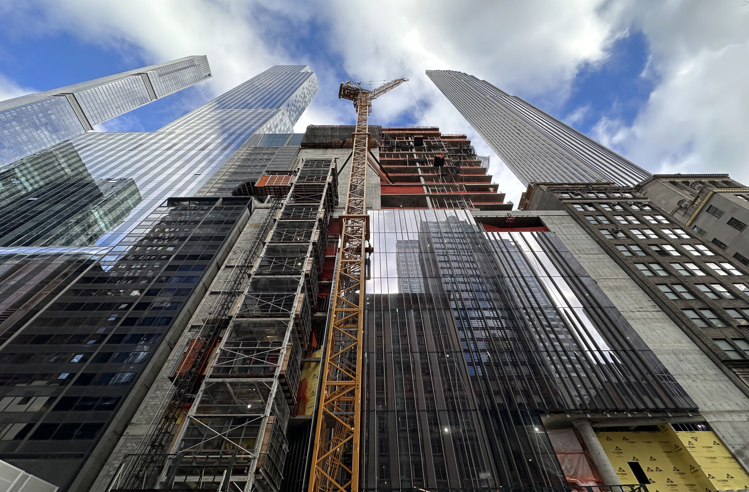
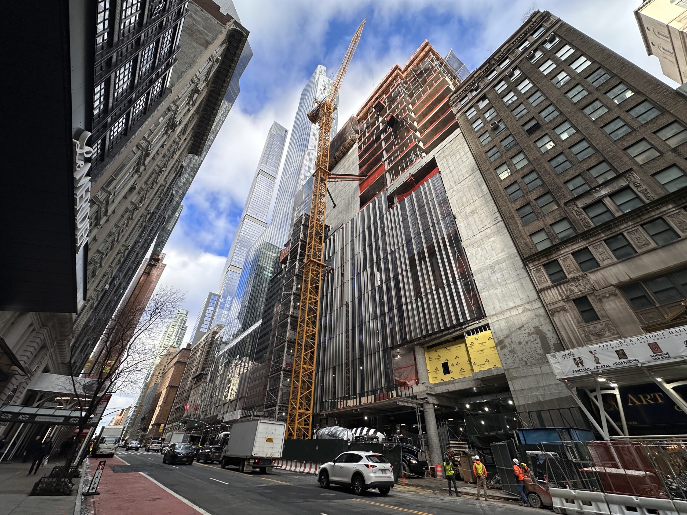
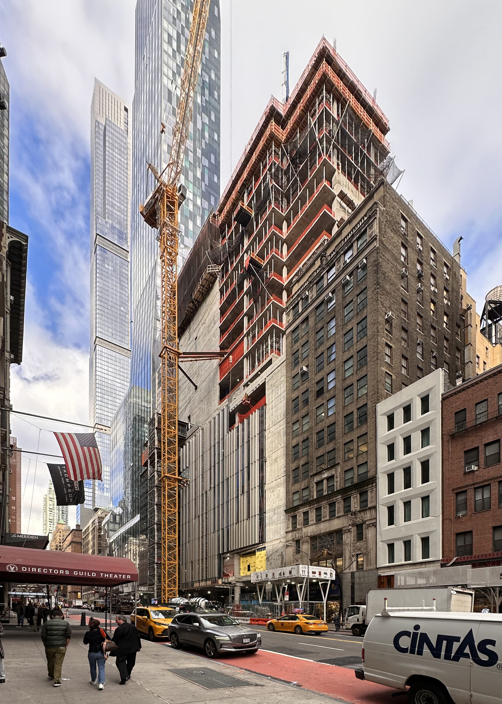
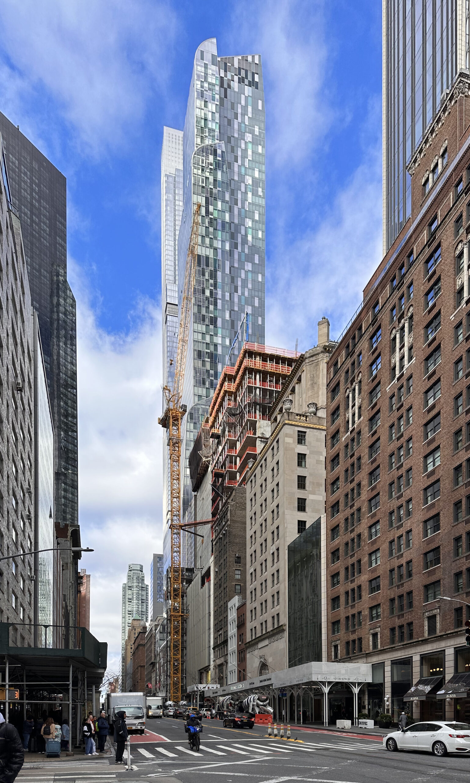
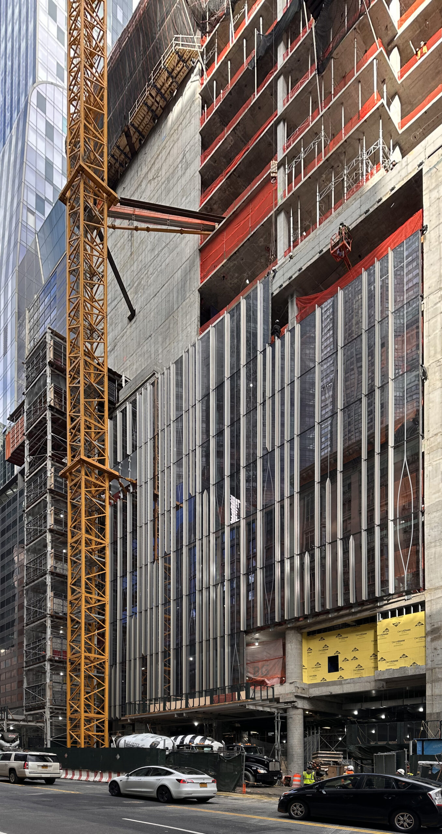
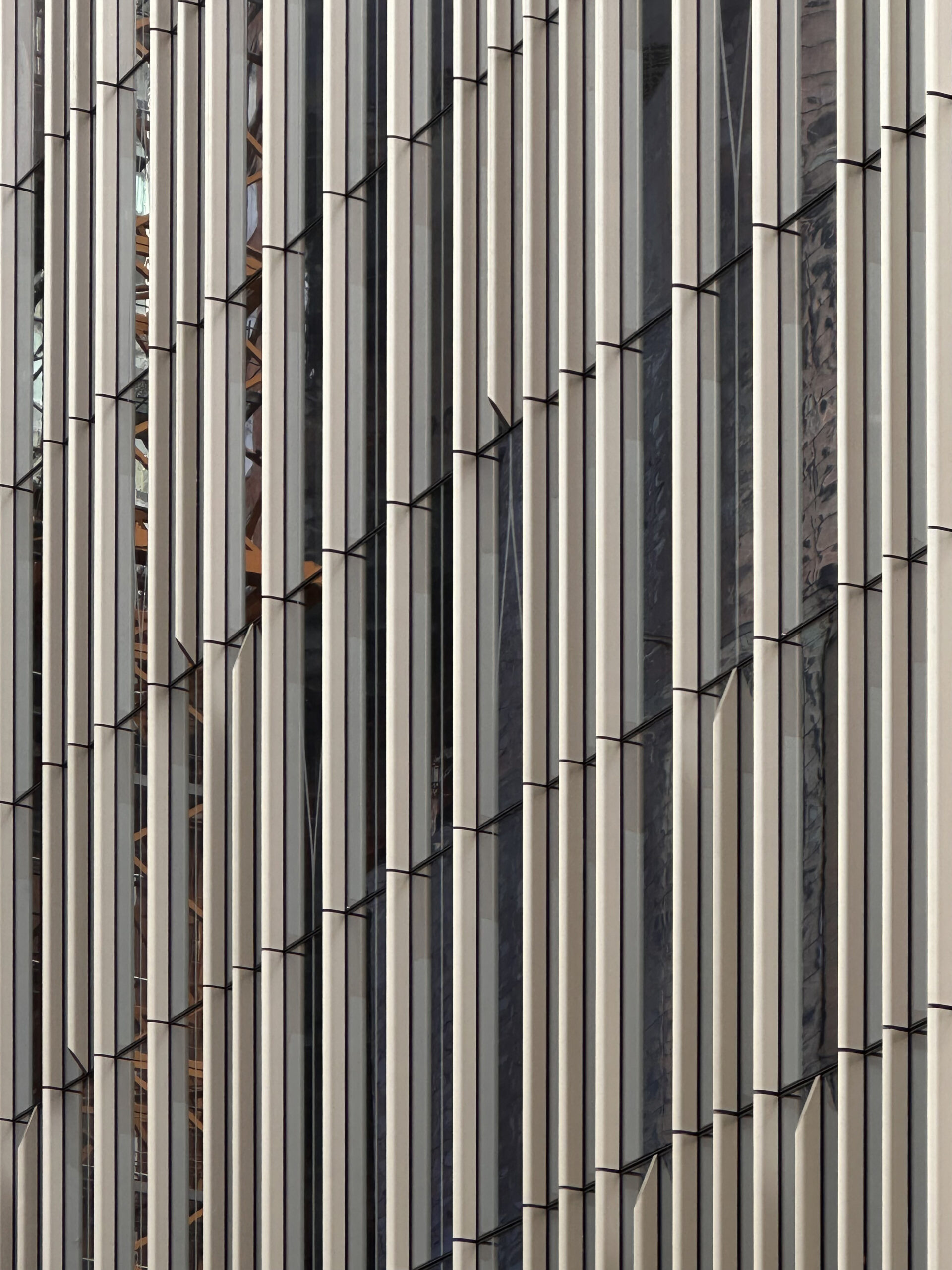
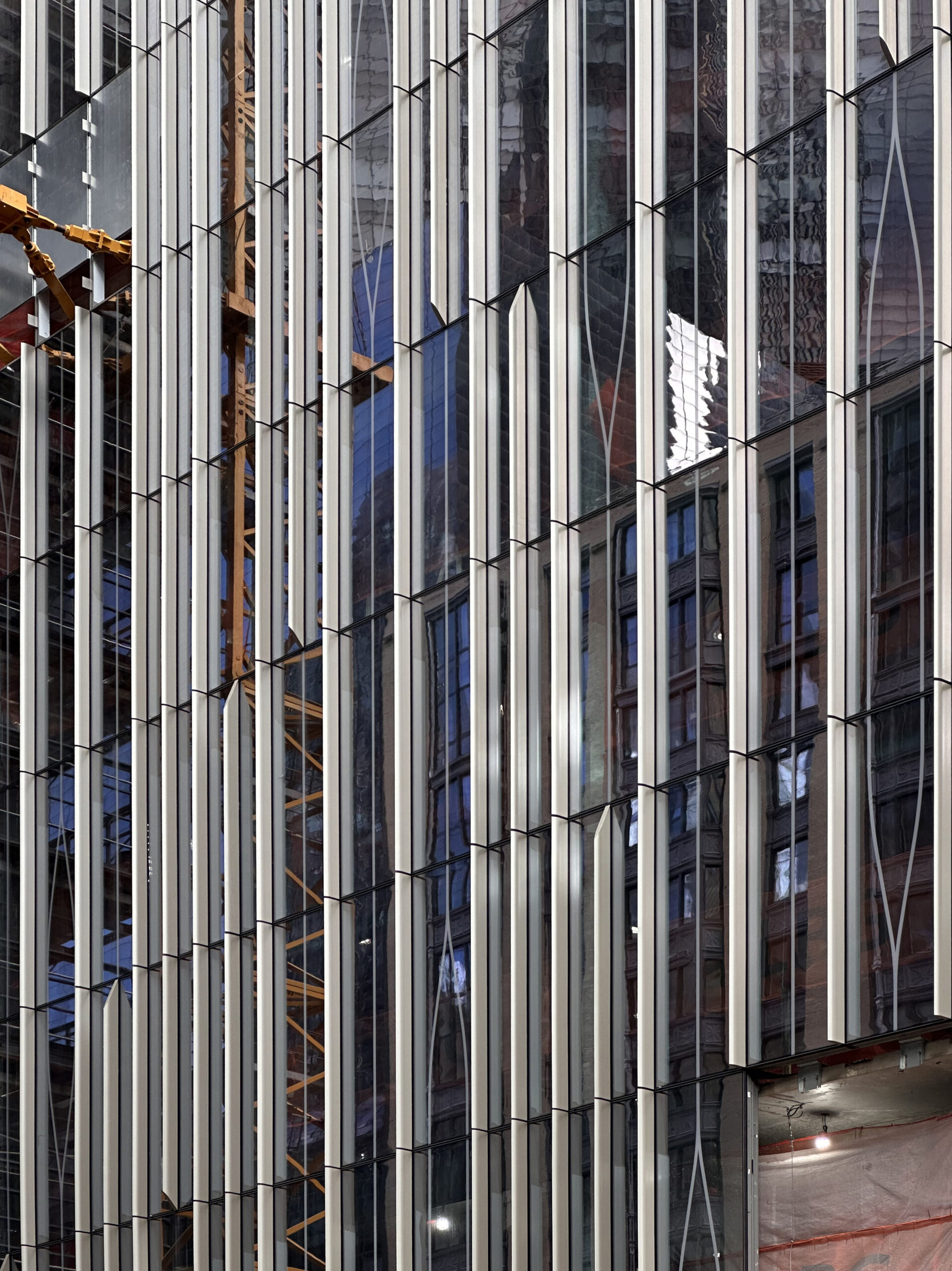
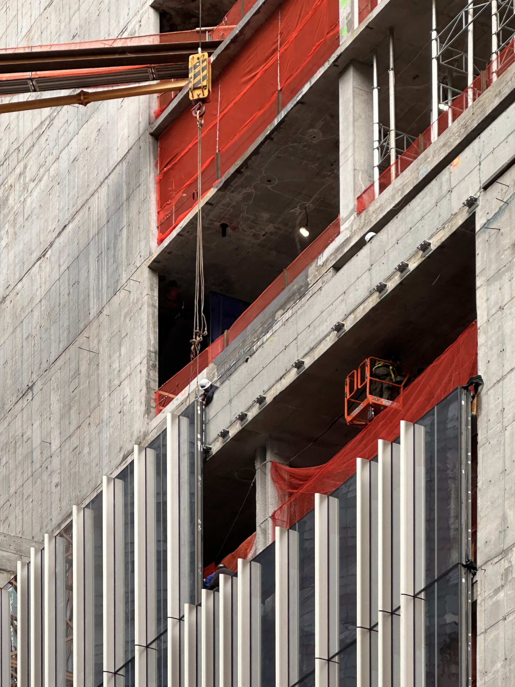
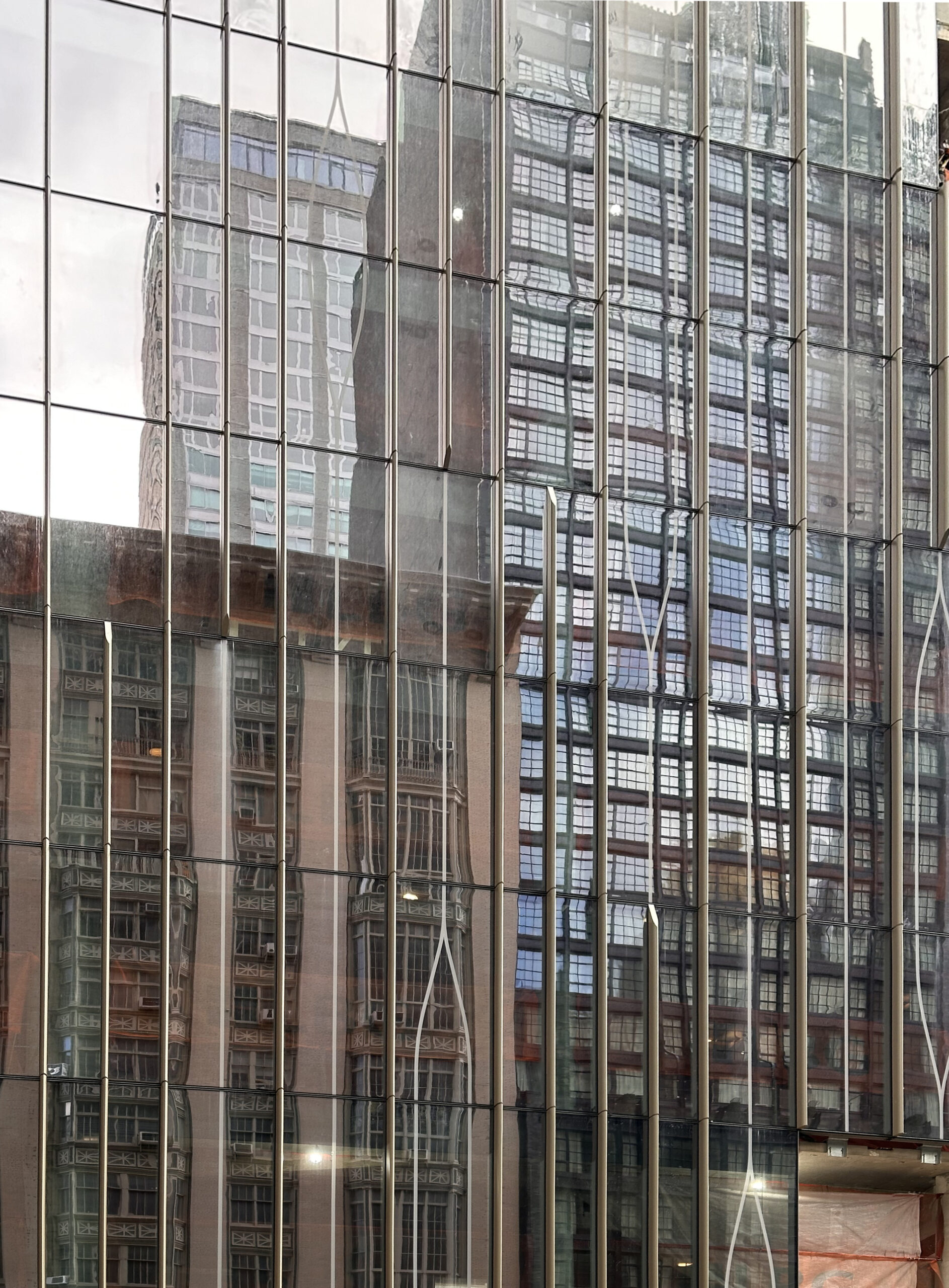
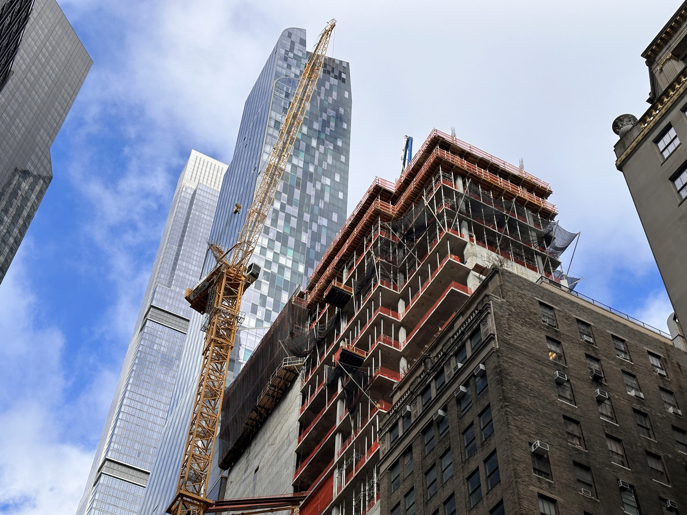
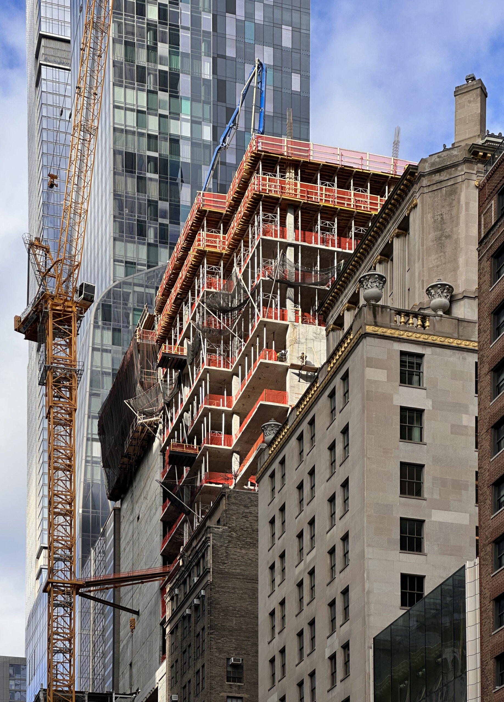
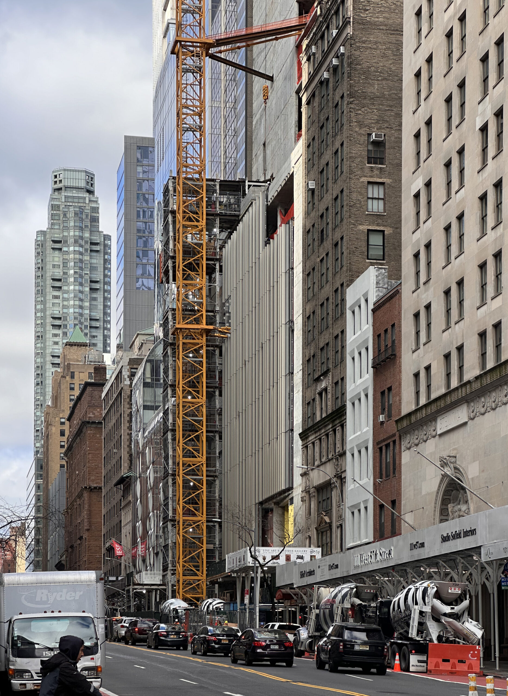

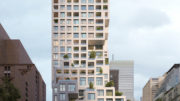
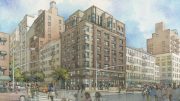

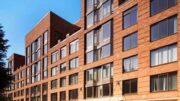
Keep the birds informed.
I still remember the old building that was mainly the Salisbury Hotel, but had a church at one floor (or maybe two). A friend of mine stayed there and showed me the nice view along 57th Street. Sad that another affordable hotel at a nice location is gone. Manhattan needs a lot more affordable hotel rooms.
I probably won’t be able to climb up and see, thanks to all these photos reaching these heights. Especially the teardrop shape on the glass curtain: Thanks to Michael Young.
Mathias, unfortunately New York City can not afford affordable hotels. The cost of building and maintaining them alone is a huge factor.
Is it built Union workforce?
Praise God! He has divinely provided this crossroads- of -America, on 57th street, an updated platform to share the love of
God for another century. Thank you Calvary Baptist for listening to the Spirit of God and following His will in this great endeavor. May people be added to the Kingdom of Heaven.
A gray glass wall. Ho-Hum