Exterior work is progressing on 1118 Fulton Street, a six-story mixed-use building in Clinton Hill, Brooklyn. Designed by JFA and developed by Threefold Developers under the 1118 Fulton St LLC, the 80-foot-tall structure will span 11,718 square feet and yield 11 units with an average scope of 837 square feet, as well as ground-floor and cellar-level commercial space, bicycle parking, amenities, and mezzanines on the fifth and sixth stories. HP Building Management INC is the general contractor for the property, which is located on an interior lot between Casson and Franklin Avenues.
Recent photographs show the reinforced concrete superstructure built to its pinnacle and covered in scaffolding and black netting on its narrow northern profile as crews work to install the light-gray brick façade. A blue waterproof membrane is visible around the outer edges of the upper levels in preparation for the masonry envelope. The eastern and western lot line walls are enclosed in a dark-gray paneling system and left mostly blank, with only a handful of windows.
The updated rendering in the main photo shows 1118 Fulton Street’s main northern elevation with a grid of recessed floor-to-ceiling windows framed by inward-stepping brick, and a stack of five glass-lined balconies on the western half. The building culminates in a flat parapet topped with a roof terrace.
Below is a rendering of the former iteration that was seen in our last article in August 2019.
The nearest subways from the property are the C and S trains at the Franklin Avenue station, located just steps away to the east.
1118 Fulton Street’s anticipated completion date is slated for the winter of 2024, as noted on site.
Subscribe to YIMBY’s daily e-mail
Follow YIMBYgram for real-time photo updates
Like YIMBY on Facebook
Follow YIMBY’s Twitter for the latest in YIMBYnews

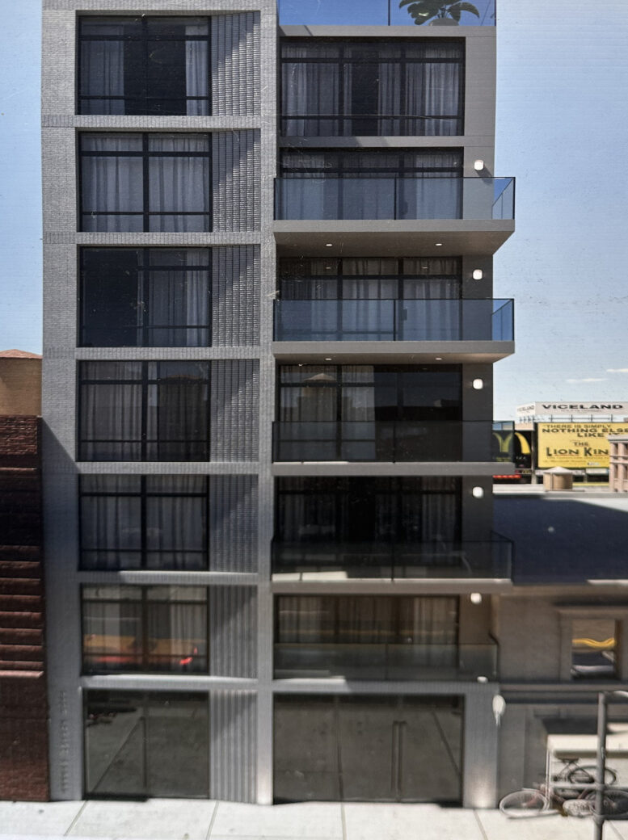
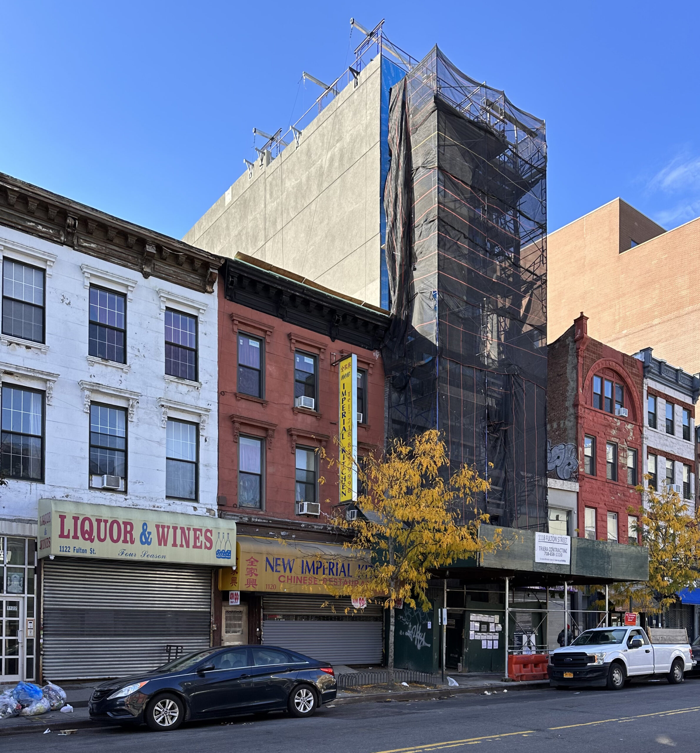
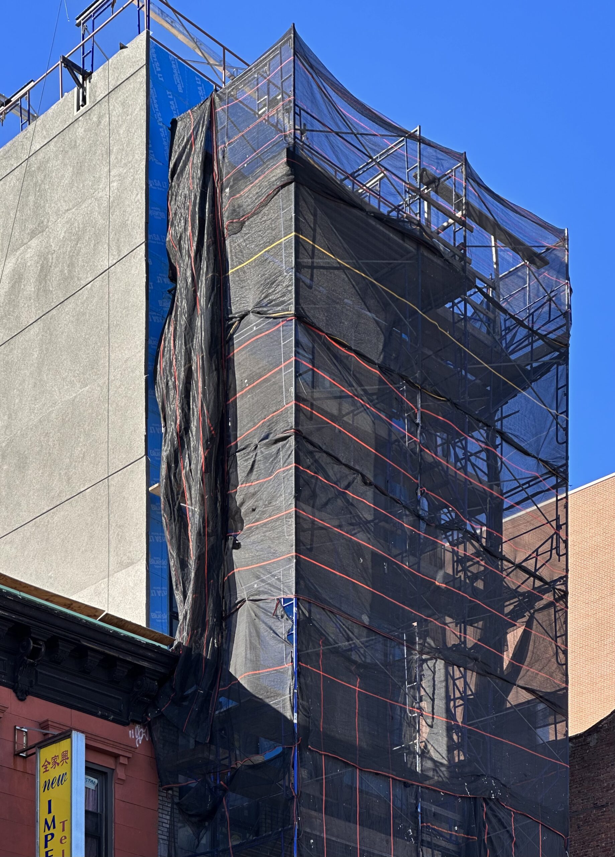
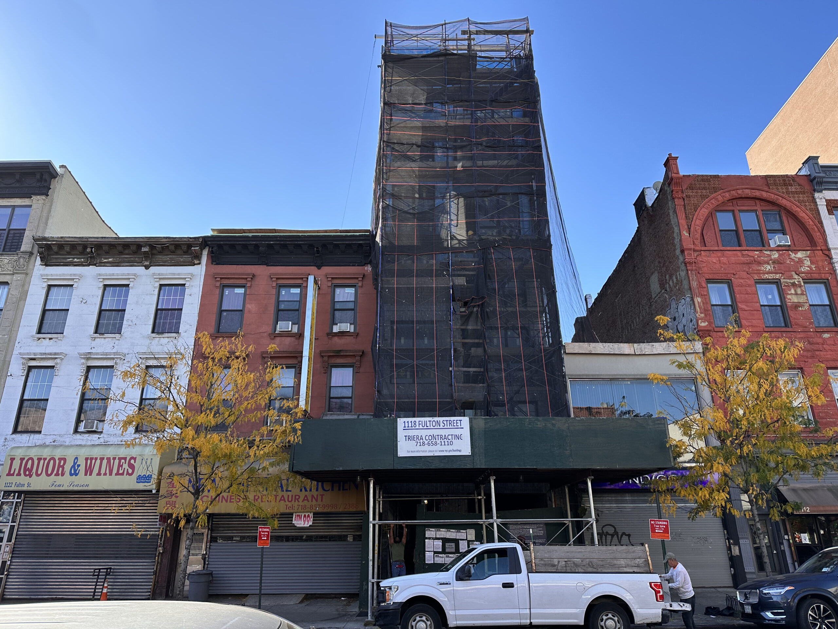
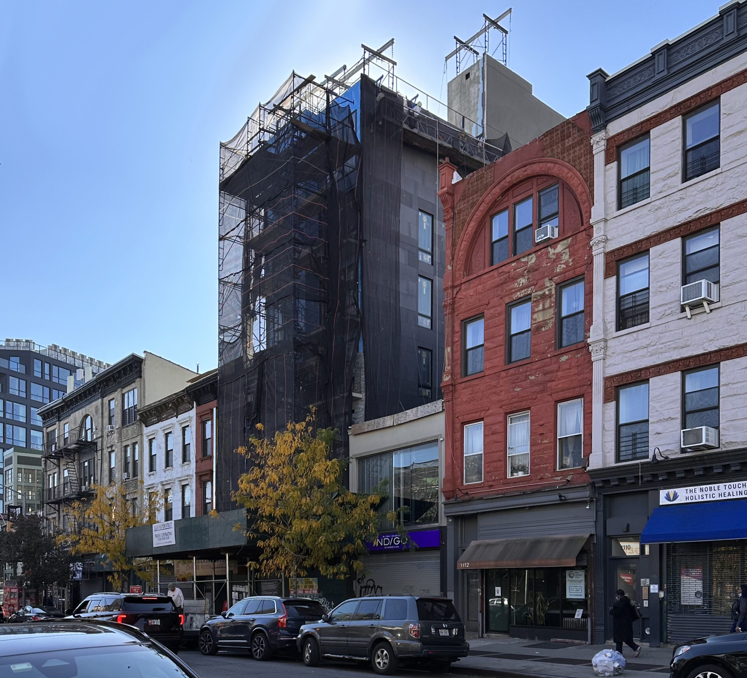
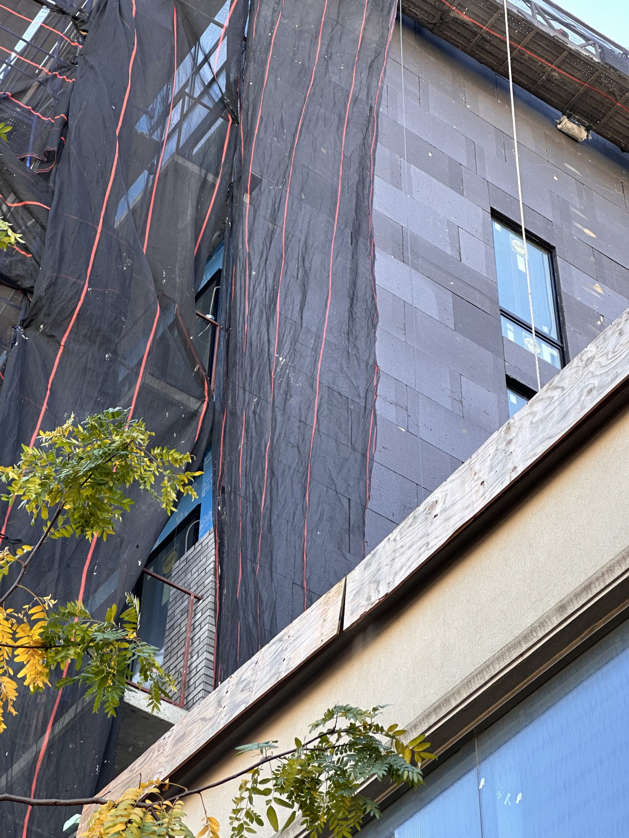
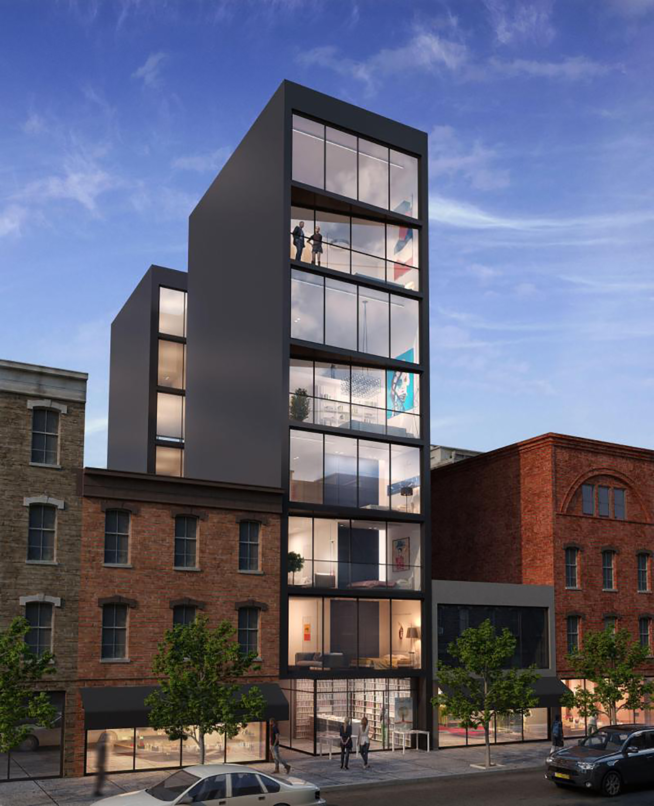
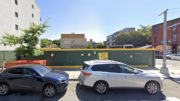
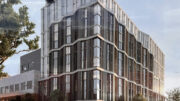
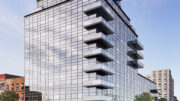

Just so boring and doesn’t add to the architectural character of the block, or the city.
Architecture that disregards its context can sometimes be good and sometimes be bad. No doubt this appears to be the latter.
I like floor-to-ceiling windows framed by inward-stepping brick, and glass-lined so breathtaking view to dramatic: Thanks to Michael Young.