Construction is moving along on the South Battery Park City Resiliency Project (SBPCR), an integrated coastal flood risk management system at the southern tip of Battery Park City. Led by architect and engineer AECOM, the $221 million project involves the creation of an elevated landscaped waterfront esplanade spanning from the Museum of Jewish Heritage to Pier A Plaza, as well as the reconstruction of the Wagner Park Pavilion with a new design by Thomas Phifer and Partners. The SBPCR is one component of the 3.5-mile-long Lower Manhattan Coastal Resiliency (LMCR) master plan, which is engineered to reduce the risk of flood damage from storm events like Hurricane Sandy. Hugh L. Carey Battery Park City Authority is the owner and EW Howell Co. is the general contractor for the property, which is addressed on permits as 20 Battery Place.
Recent photographs show the site fully cleared, with dirt raising its elevation higher than the street level of Battery Place. Some steel plates and columns have also begun to be placed for the new two-story Wagner Park Pavilion’s foundations. The 19,204-square-foot structure will sit 11 to 12 feet higher than its predecessor and contain a community room, a restaurant and public restrooms at ground level, storage space for staff, and an ADA-compliant roof deck. The building is being engineered to achieve ILFI Net-Zero Carbon Certification with geothermal heating and cooling systems, LED lighting, high-performance glazing, a highly insulated envelope, low-flow fixtures, and recycled building materials.
The following renderings and diagrams preview the SBPCR’s design, which blends public recreation space with mechanical systems for storm resilience. The plaza will feature a spacious lawn replete with sculptures and surrounded by gardens, abundant seating, and revamped tree-lined pathways along Battery Place. The perimeter, meanwhile, will incorporate flip-up deployable floor barriers, flood walls, and drainage systems.
Work is expected two last about two years with an anticipated completion date slated for mid-2025, as noted on site.
Subscribe to YIMBY’s daily e-mail
Follow YIMBYgram for real-time photo updates
Like YIMBY on Facebook
Follow YIMBY’s Twitter for the latest in YIMBYnews

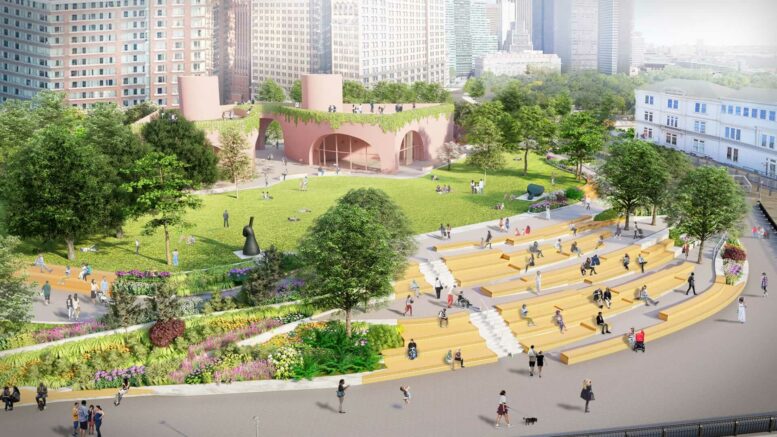
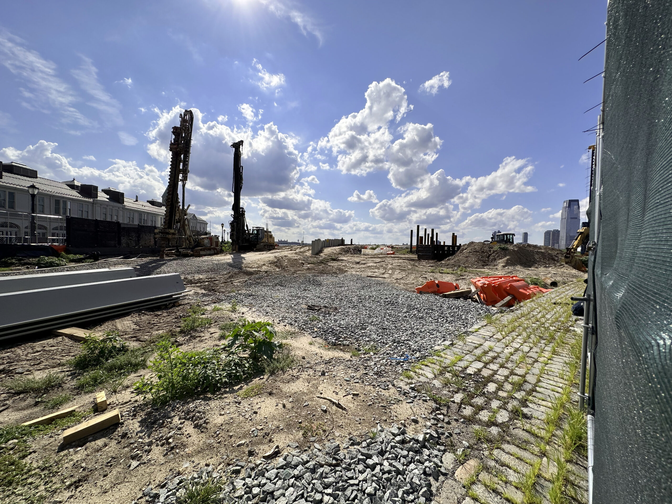
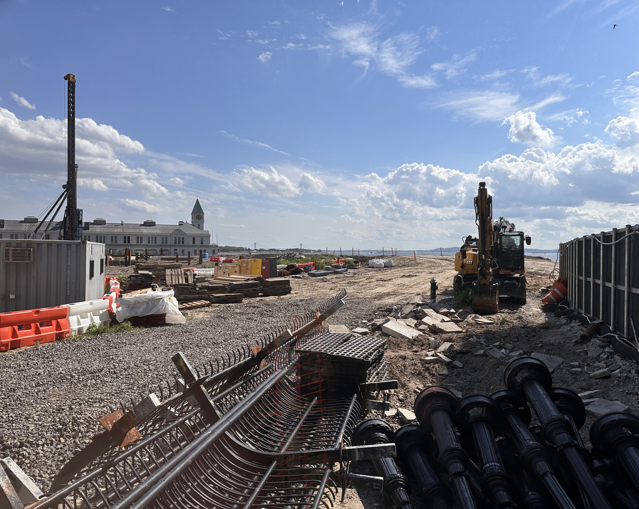
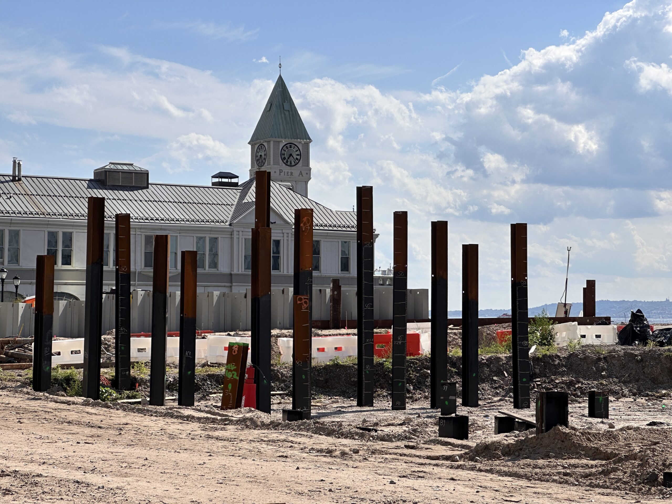
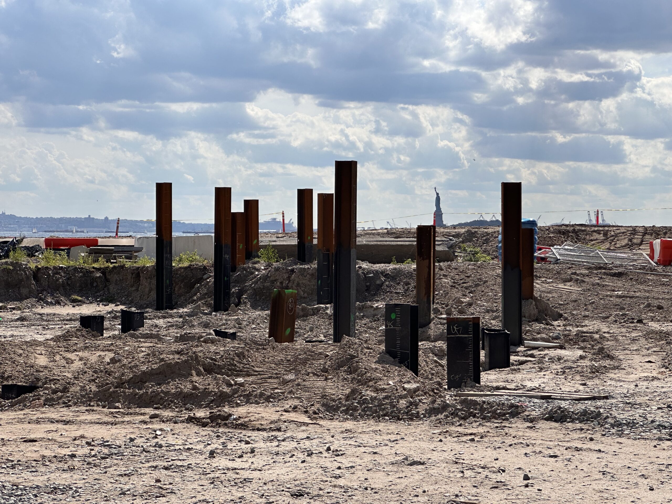
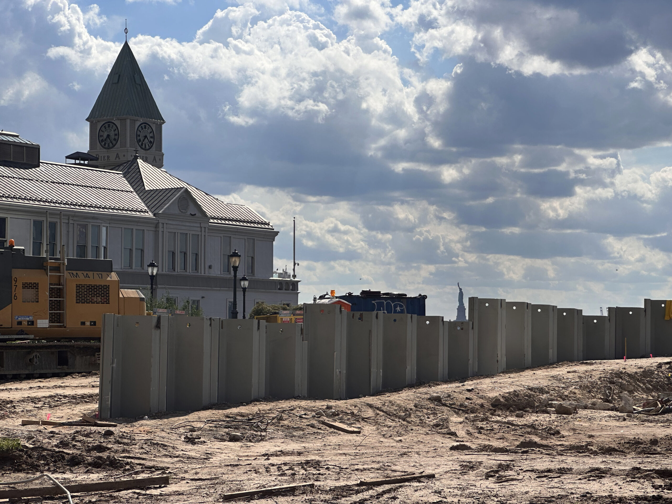
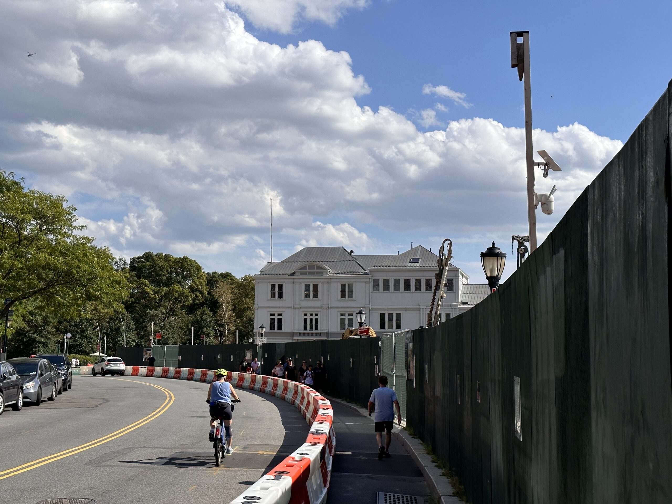
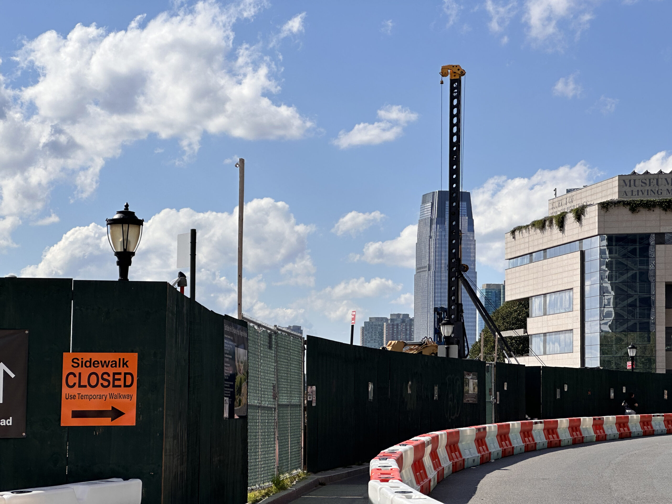

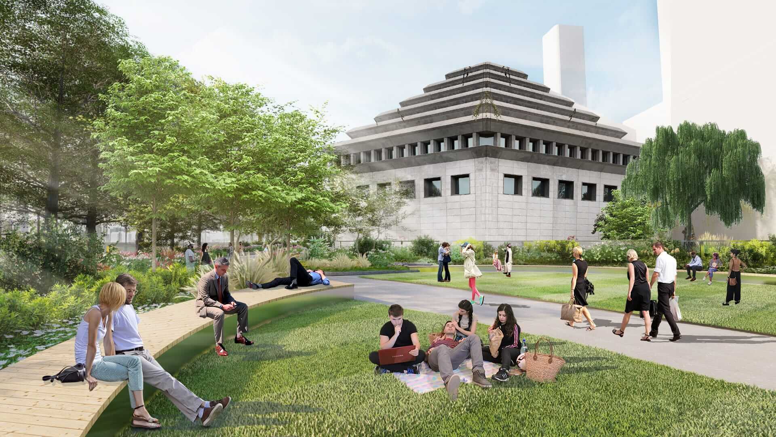
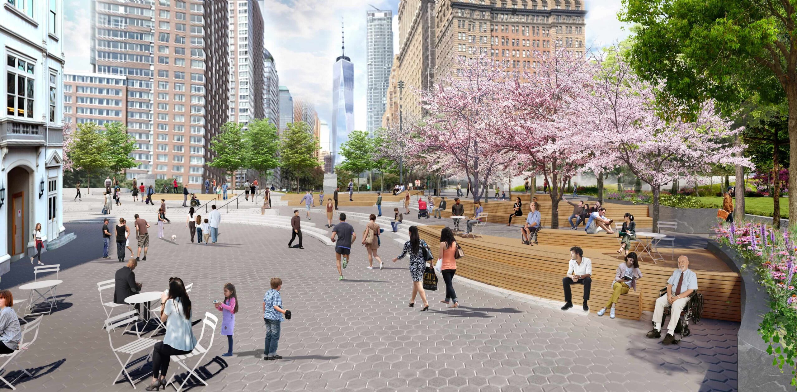
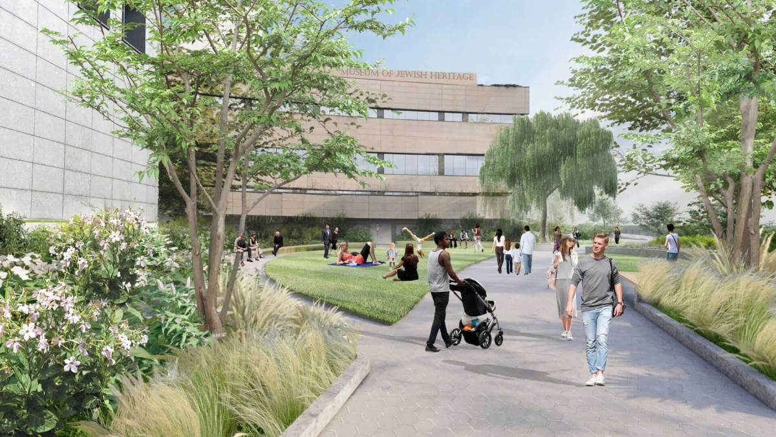
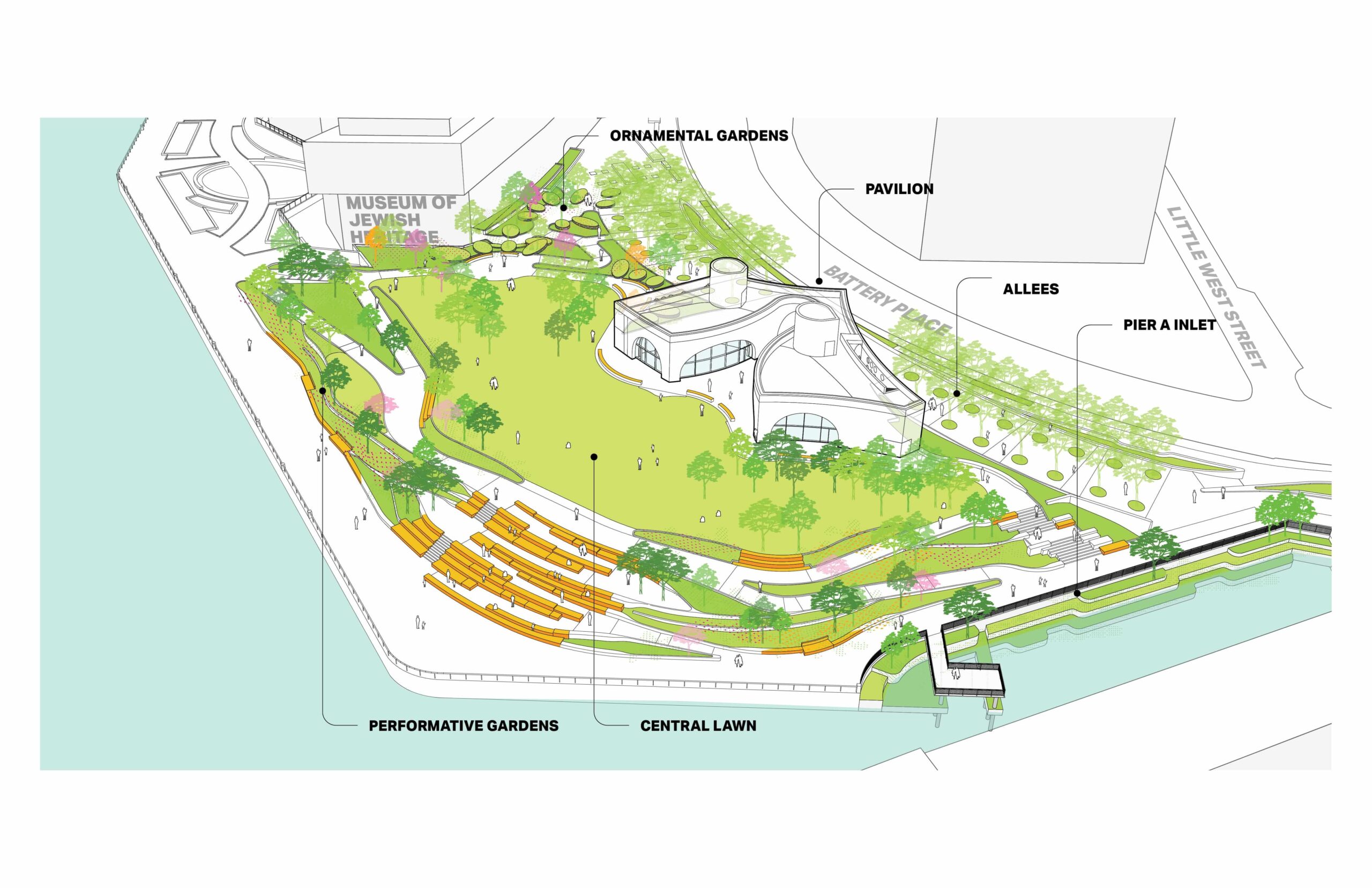
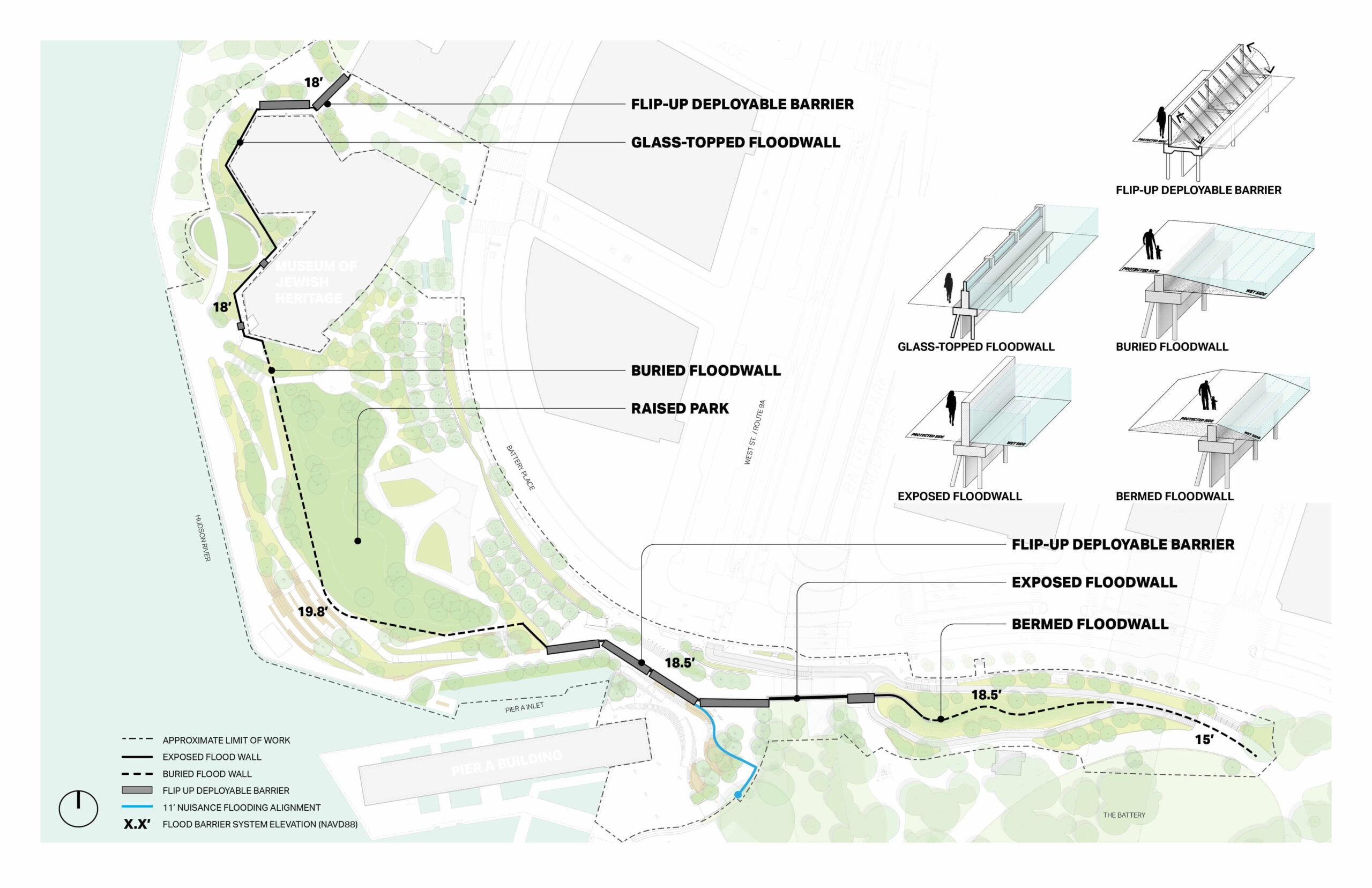
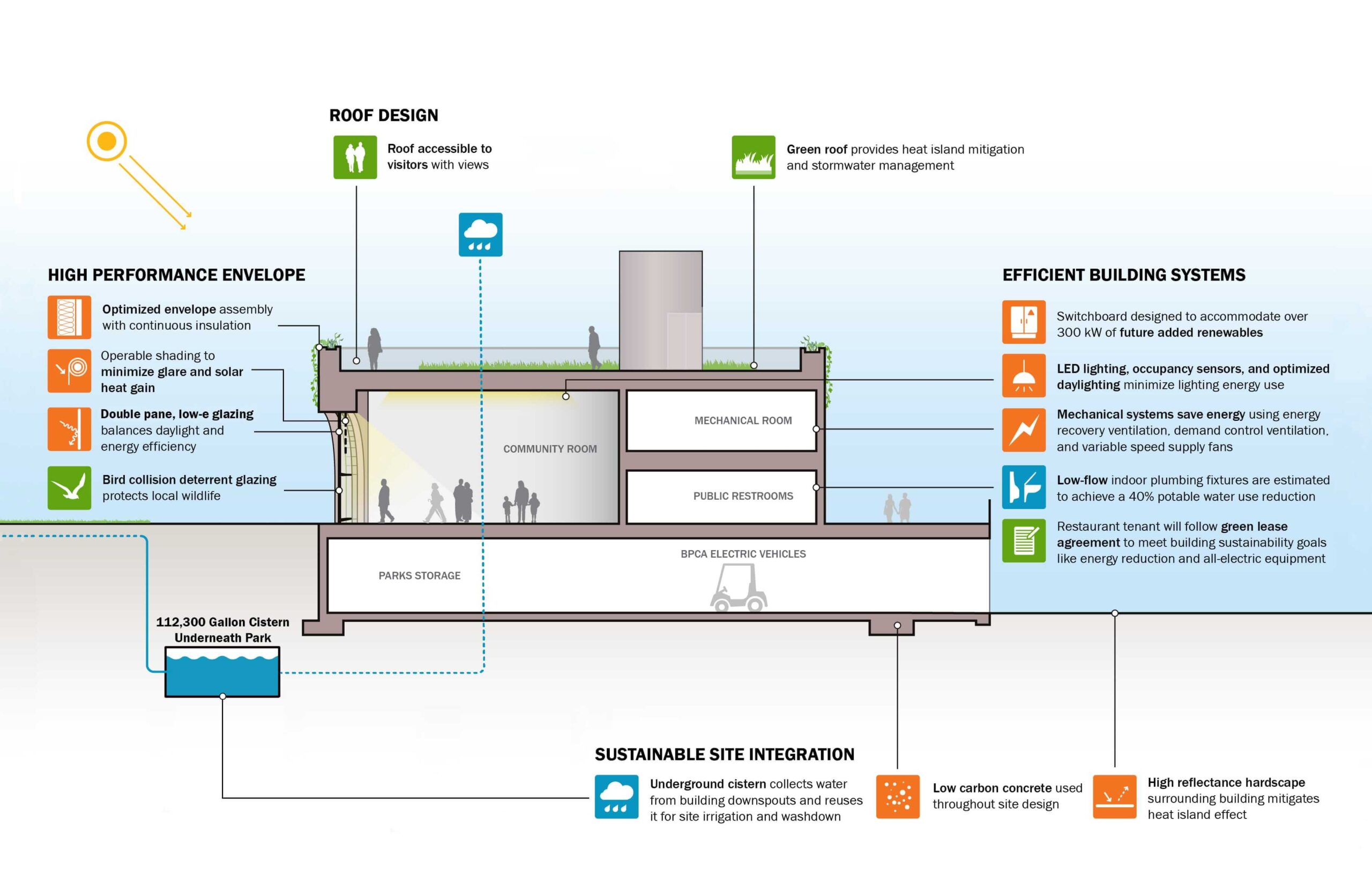
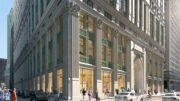



What is that dopey pavilion? Takes up half the park wtf do we need that for?
I think the two things that stick up are the Battery terminals.
Agreed, that pink thing is awful.
“That dopey pavilion” is a replacement for the existing pavilion that they are ripping down – with the welcome addition of a community center that will no longer depend on the (disappearing) generosity of local condo and rental buildings to provide a temporary space and accessible access to a wide space that provides an amazing view of the harbor and river (replacing a narrow walkway with benches accessed via about 20 steep steps).
Platinum project that won’t be possible around the rest of the city. So many areas are just barely above current sea level.
Eventually, we’ll need dikes to keep the Harbor at current levels which will make it freshwater. It’s the only way not to lose huge areas of the City.
Is it just me or does anyone else think it lacks imagination? Just like Little Island or whatever it’s a hill with wildflowers ok is that all you could come up with? Ooh curved seating whoa so out there
For example, look at what they did with Riverside Park South. Masterful execution!
And before Little Island was build you could do what on the water with old pilings? The idea is simply to create more space for people to simply enjoy. They aren’t intended to be amusement parks… Just parks. Sit, relax, take in the view.
I don’t recall every being the only person in any NYC park or esplanade so clearly people enjoy them.
New Amsterdam needs dykes—how oddly appropriate 500 years later!
…Or barriers at the Narrows, Perth Amboy-Tottenville, and Throggs Neck-Fort Totten.
Barriers have effectively protected London for years. They are most likely the best economic option and are the least visually intrusive.
How exactly would a “Buried Flood Wall” work ?
Couldn’t this have been done without destroying every inch of green space? The renderings show mostly pavement, and of course it will be 30 years before we have mature trees again. Cutting down the mature trees on the edges and along the street was certainly unnecessary, and now the destruction is spreading to Battery Park. It seems to me that it would be possible to be more strategic and less destructive, but maybe that wouldn’t be as expensive if the goal is funneling maximum climate resiliency dollars to well-connected contractors.