Façade installation is nearing completion on 312 West 43rd Street, a 33-story residential building on the southern border of Hell’s Kitchen in Midtown, Manhattan. Designed by Handel Architects and developed by National Real Estate Advisors and Taconic Partners, the 401-foot-tall structure will yield 330 rental units, 28,000 square feet of amenities, and two floors of retail space. DeSimone Consulting Engineers is the structural engineer and Triton Construction is the general contractor for the project, which is located between Eighth and Ninth Avenues, directly north of the Port Authority Bus Terminal and its subway station, servicing the A, C, and E trains.
Nearly all of the windows and geometric bronze-hued panels have been installed on the main tower since our last update in early April, when the envelope had recently passed the halfway mark. Crews are now in the process of enclosing the angled mechanical bulkhead that spans the length of the roof parapet. The construction hoist remains attached to the northwest corner of the superstructure, and the ensuing curtain wall gap will need to be filled in after its disassembly.
The eastern side of the tower is composed primarily of bronze-colored metal paneling with windows lining the corners.
The multi-story podium along West 42nd Street features a distinctive array of narrowly spaced vertical fins extending from its floor-to-ceiling glass surface. Exterior work has yet to commence on the ground floor, which remains obscured behind sidewalk scaffolding.
Work is also nearing completion on the building’s annex along West 43rd Street, which is clad in a contrasting façade composed of light gray bricks supplied by Belden Tri-State Building Materials, with an irregular grid of floor-to-ceiling glass.
Residential units will occupy floors five through 30 in the main tower. Amenities will be housed on the fourth floor and include landscaped private gardens, a rooftop swimming pool, a spa and sauna, coworking areas, and a fitness center.
312 West 43rd Street is scheduled to finish construction in the fall of 2024.
Subscribe to YIMBY’s daily e-mail
Follow YIMBYgram for real-time photo updates
Like YIMBY on Facebook
Follow YIMBY’s Twitter for the latest in YIMBYnews

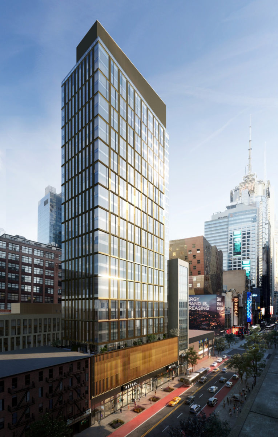
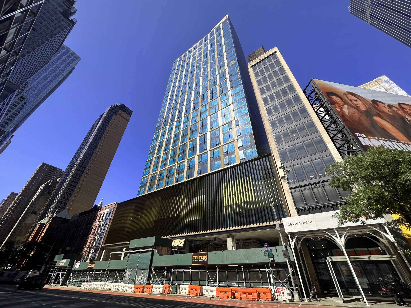
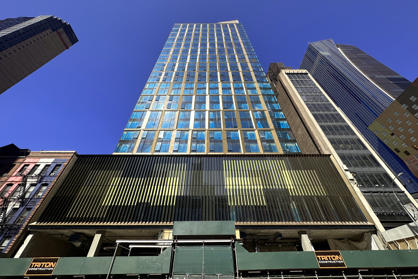
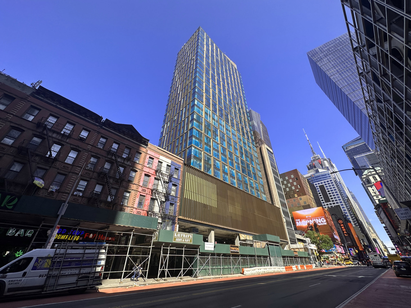
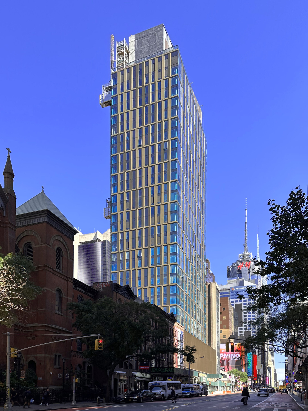
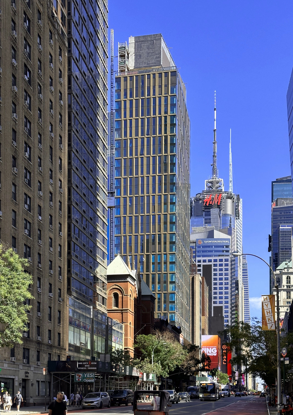
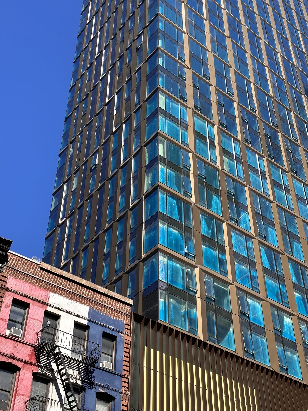
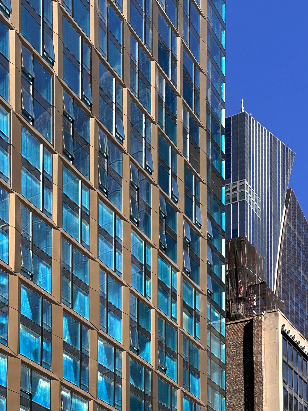
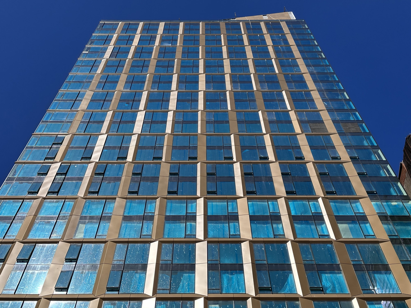
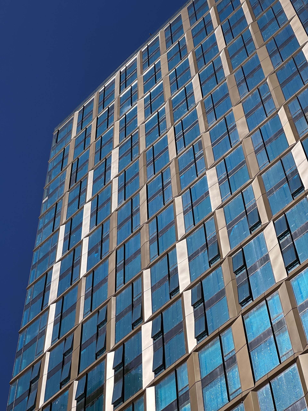
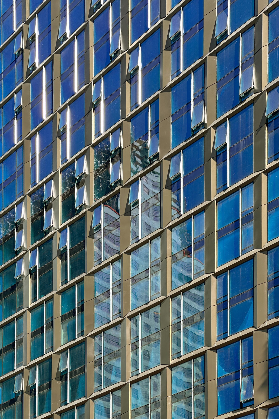
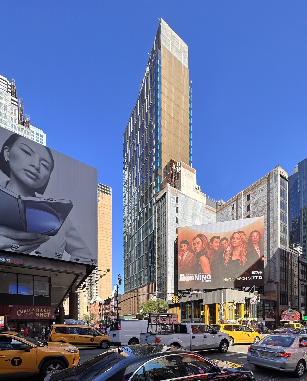
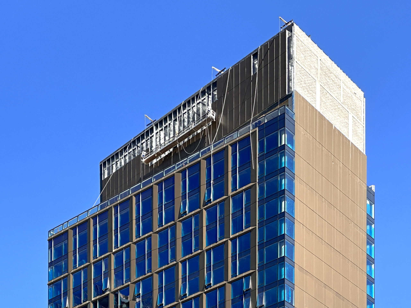
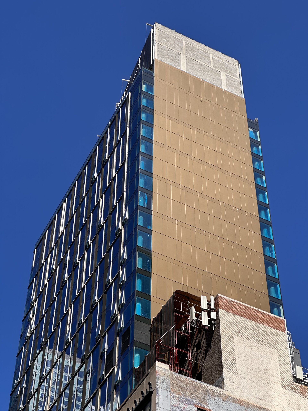
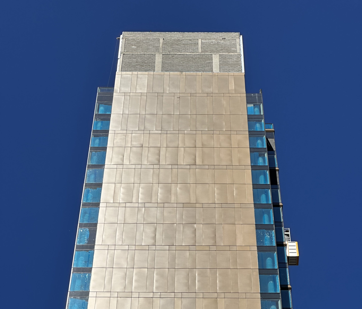
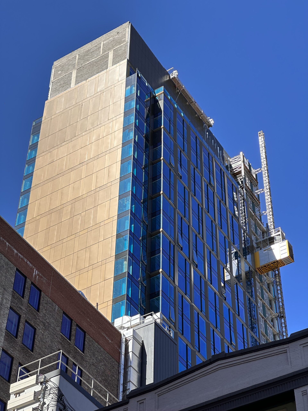
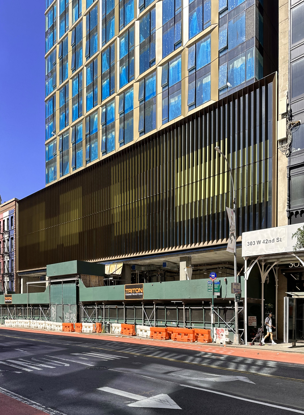
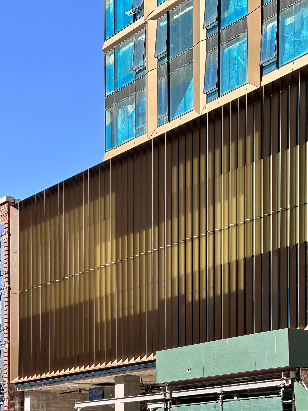
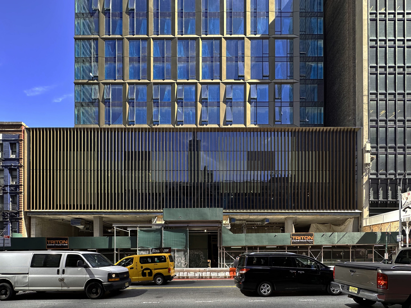
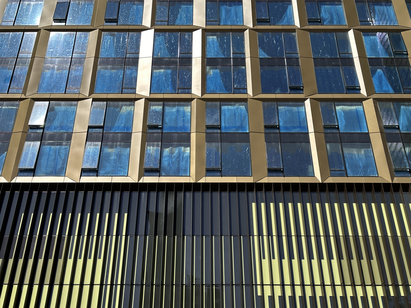
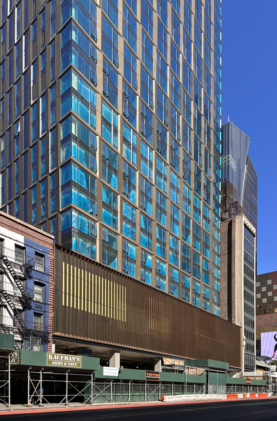
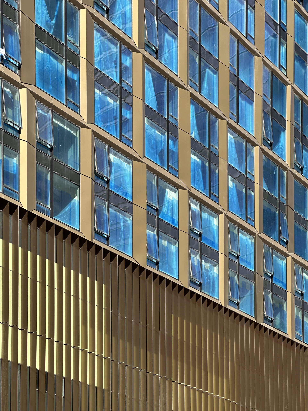
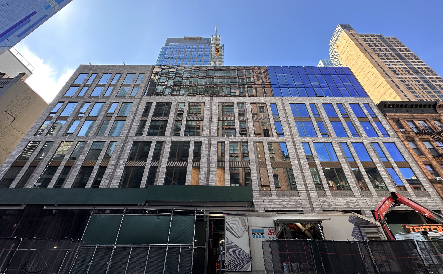
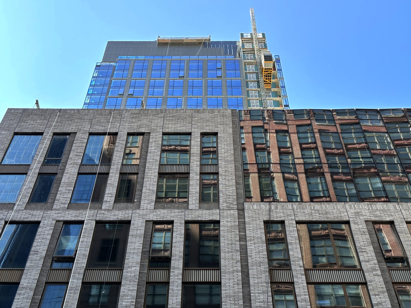
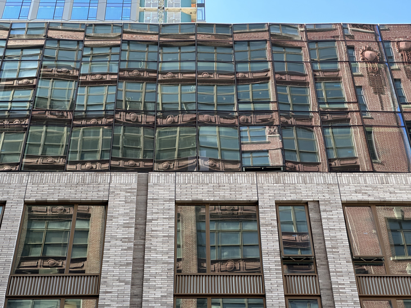
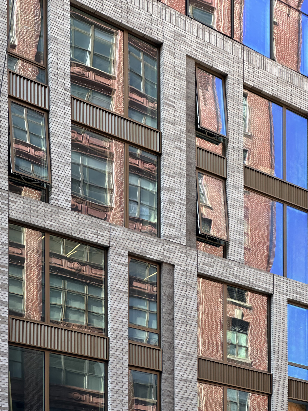
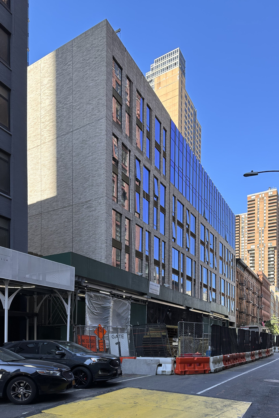
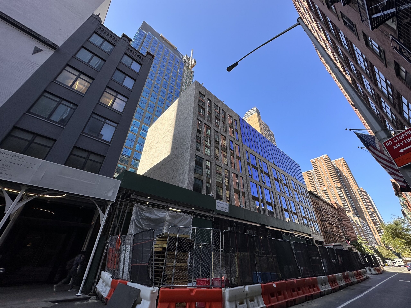
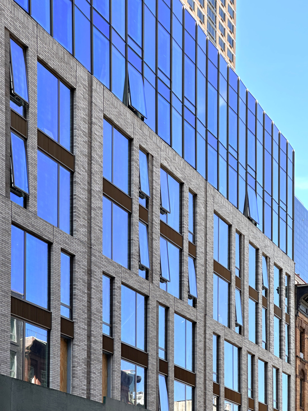
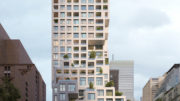
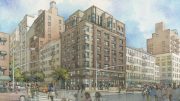

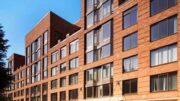
Thought it would have a 42nd st. address.
I suppose they figured many potential residents would be turned off by a 42nd St address? 43rd sounds to me more like residential Hell’s Kitchen.
Very nice.
It’s okay. But the more you study it, the duller it gets.
I like that shimmering effect on the west side of the building in the third photo. Cool capture 😍
Can’t believe that parking lot lasted so long. Seems like a decent design overall.