YIMBY attended the grand opening of the Gilder Center, a new five-story wing of the American Museum of Natural History at 415 Columbus Avenue on Manhattan’s Upper West Side. Designed by Jeanne Gang of Studio Gang with Davis Brody Bond as the executive architect, the $465 million project involved the construction of 190,000 square feet of new exhibition space and 40,000 square feet of renovations to existing portions of the museum. Buro Happold was the façade consultant; W&W Glass, LLC supplied and installed the engineered custom curtain wall facades, skylights and entrance systems with Intercom Facades as the fabrication partner; Arup performed structural engineering and acoustic and audiovisual consulting; and Tishman Construction Company of New York was the general contractor for the facility, which is located by the intersection of Columbus Avenue and West 79th Street.
The ribbon cutting ceremony was attended by the Gilder family, architect Jeanne Gang, museum president Sean M. Decatur, New York Comptroller Brad Lander, and Mayor Eric Adams.
The majority of the Gilder Center was constructed of concrete sprayed directly onto steel rebar without the use of formwork. Known as “shotcrete,” the application was implemented across the interior atrium’s curved walls, bridges, and numerous caverns. The inner surfaces feature a rougher, more natural texture while the exterior is clad in smoother UHPC stone veneer panels supplied by Hofmann Facades.
Visitors enter the facility through the Kenneth C. Griffin Exploration Atrium, a sculptural, cavelike hall stretching five stories high in the center of the museum. Its design was inspired by the flowing forms of the wind- and water-shaped canyons of the southwestern United States. There is a 65-foot-tall glass wall, a circular skylight, and a central staircase on the eastern end of the atrium with deep treads and high risers that provide seating for programs. Underneath is an alcove with additional seating and space for future programming.
The Susan and Peter J. Solomon Family Insectarium houses live insects, digital exhibits, larger-than-life models, and pinned specimens of more than 100 species. The exhibit also contains one of the world’s largest displays of live leafcutter ants with a foraging area, a transparent skybridge, and a fungus garden replete with an ant colony and a team of foragers, guards, nurses, and fungus gardeners that work together as a “superorganism.”
Additional displays include 18 species of live insects, a large-scale beehive model with lobes as long as 18.5 feet, a sound gallery featuring a soundscape of Central Park’s insects with corresponding vibrations, and a map-based display exploring the roles of insects in different New York City ecosystems. Hands-on exhibits include an interactive exhibit called “Be a Bee” that invites visitors to play the roles of different groups of honeybees within a hive, and a microscope station where guests can observe various pinned specimens.
The Davis Family Butterfly Vivarium has nearly 1,000 flying butterflies surrounded by tropical vegetation. The permanent gallery was inspired by the museum’s seasonal exhibit, which has been enhanced and expanded into a year-round experience with more than 130 species of free-flying butterflies. Visitors will see up to 80 species on any given day and can chat with dedicated staff equipped with digital tablets to help with species identification. In addition, a pupae incubator allows guests to view chrysalises along with the chance to witness the emergence of adult butterflies from their cocoons. Also on display is the Atlas Moth, one of the largest insects on earth.
The Invisible Worlds is a 360-degree immersive experience offering a scientifically rigorous view of our planet’s networks of life. The exhibit begins in the Susan S. and Kenneth L. Wallach Gallery and highlights the connectivity of all life on Earth. The oval-shaped space has 23-foot-tall walls, 16 projectors with a combined resolution of 100 million pixels that display exquisite scenery in stunning detail, and a 62-speaker audio system that envelops guests in natural soundscapes.
The Louis V. Gerstner, Jr. Collections Core spans five stories and houses a research library and various collections related to scientific discovery. Floors one through three offer views into research, including the Macaulay Family Foundation Collection Galleries, which contains 35 engaging exhibits showcasing more than 3,000 specimens and artifacts, many of which are on view for the first time. Highlights of the Collections Core include the Ichthyology Collection with 28,000 fish specimens on the second floor, and the footprint of a duck-billed dinosaur that was left in present-day Utah 72-83 million years ago on the third floor. The Collections Core also includes a look at scientific research beyond our planet, with astronomical instruments dating as far back as 2,000 years.
The David S. and Ruth L. Gottesman Research Library and Learning Center is stocked with more than 500,000 volumes, including special collections of rare and unique natural science books, archives, photographs, moving images, art, and memorabilia. The library contains a reading room with public computer terminals, lounge seating, and outdoor views looking west, as well as a new alcove gallery and a 15-foot-tall, 84-foot-long bookcase with a rotating collections display.
The Gilder Center also has 18 state-of-the-art classrooms for students of various ages. Level two contains The Weston Curiosity Zone, which is intended for upper elementary and middle school students, as well as The Michael Block Family Learning Zone, and space for teacher professional development. The third floor houses The Learning Labs for students in grades three through 12, and is subdivided into The Wet Lab, a high-school level chemistry and biology lab space, and the Learning With Data Classroom for computational thinking. Level four contains The Studio, which is geared toward high school and college students, as well as The Gilder Center’s Education Collection with 25,000 natural history specimens, artifacts, and touchable objects.
The Davis Family Butterfly Vivarium and Invisible Worlds both require an additional ticket alongside the standard admission tickets. The Susan and Peter J. Solomon Family Insectarium, the Louis V. Gerstner, Jr. Collections Core, and the David S. and Ruth L. Gottesman Research Library and Learning Center are accessible with all admission tickets.
Subscribe to YIMBY’s daily e-mail
Follow YIMBYgram for real-time photo updates
Like YIMBY on Facebook
Follow YIMBY’s Twitter for the latest in YIMBYnews

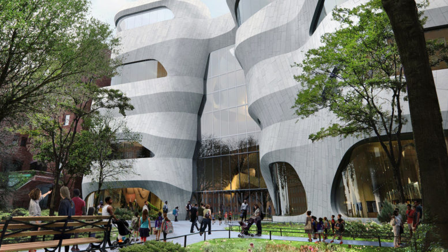
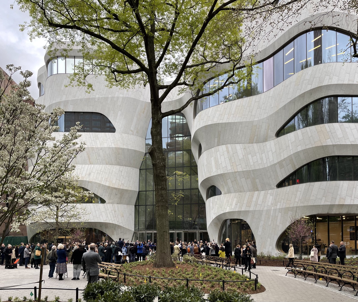
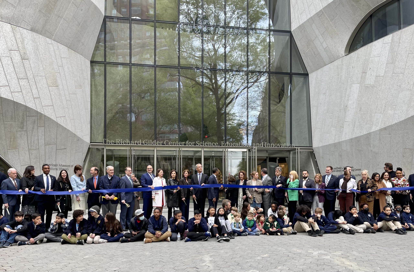
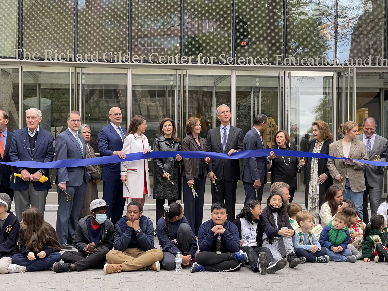
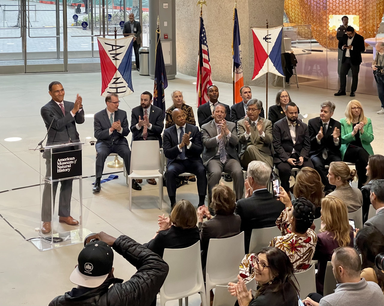
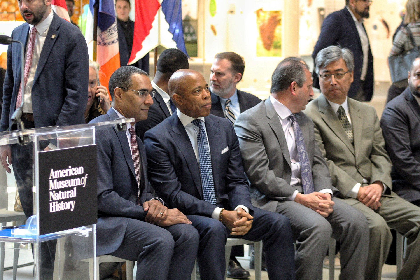
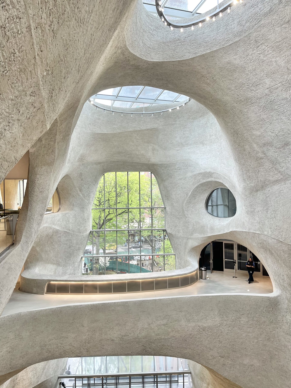
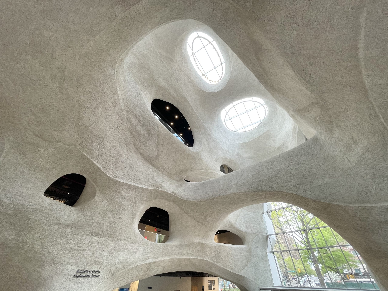
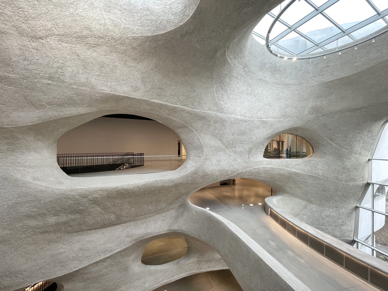
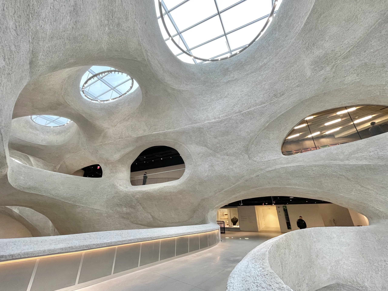
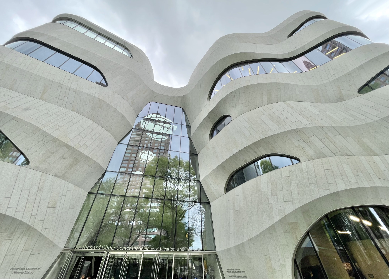
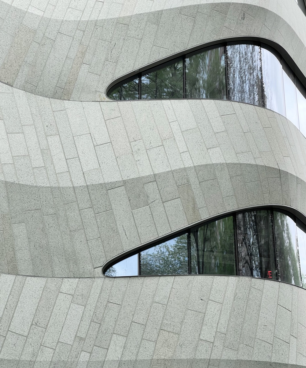
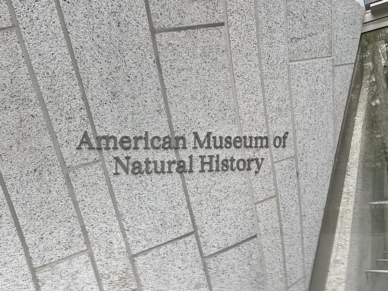
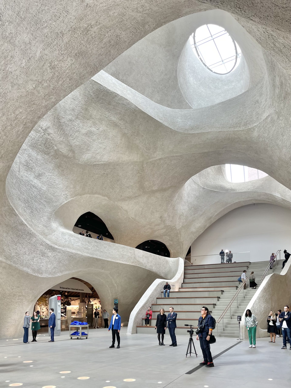
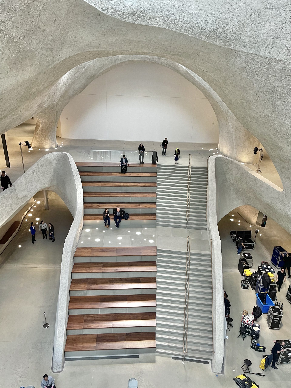
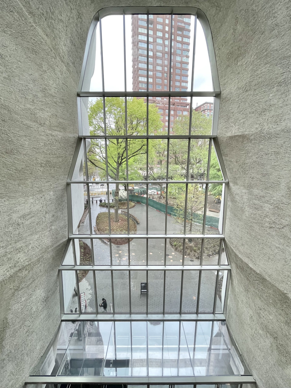
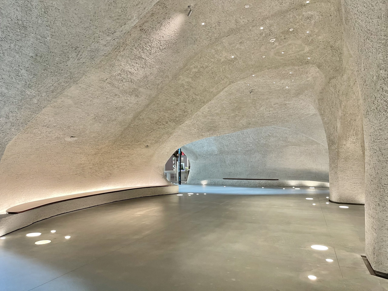
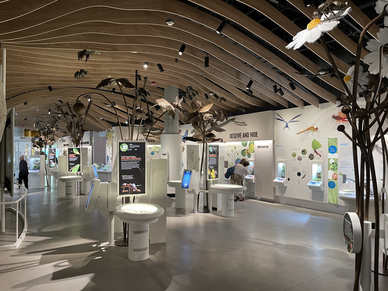
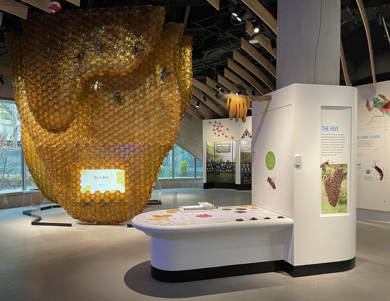
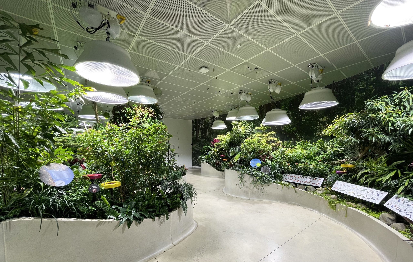
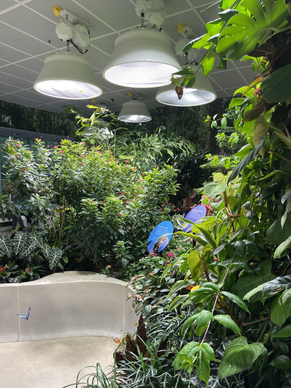
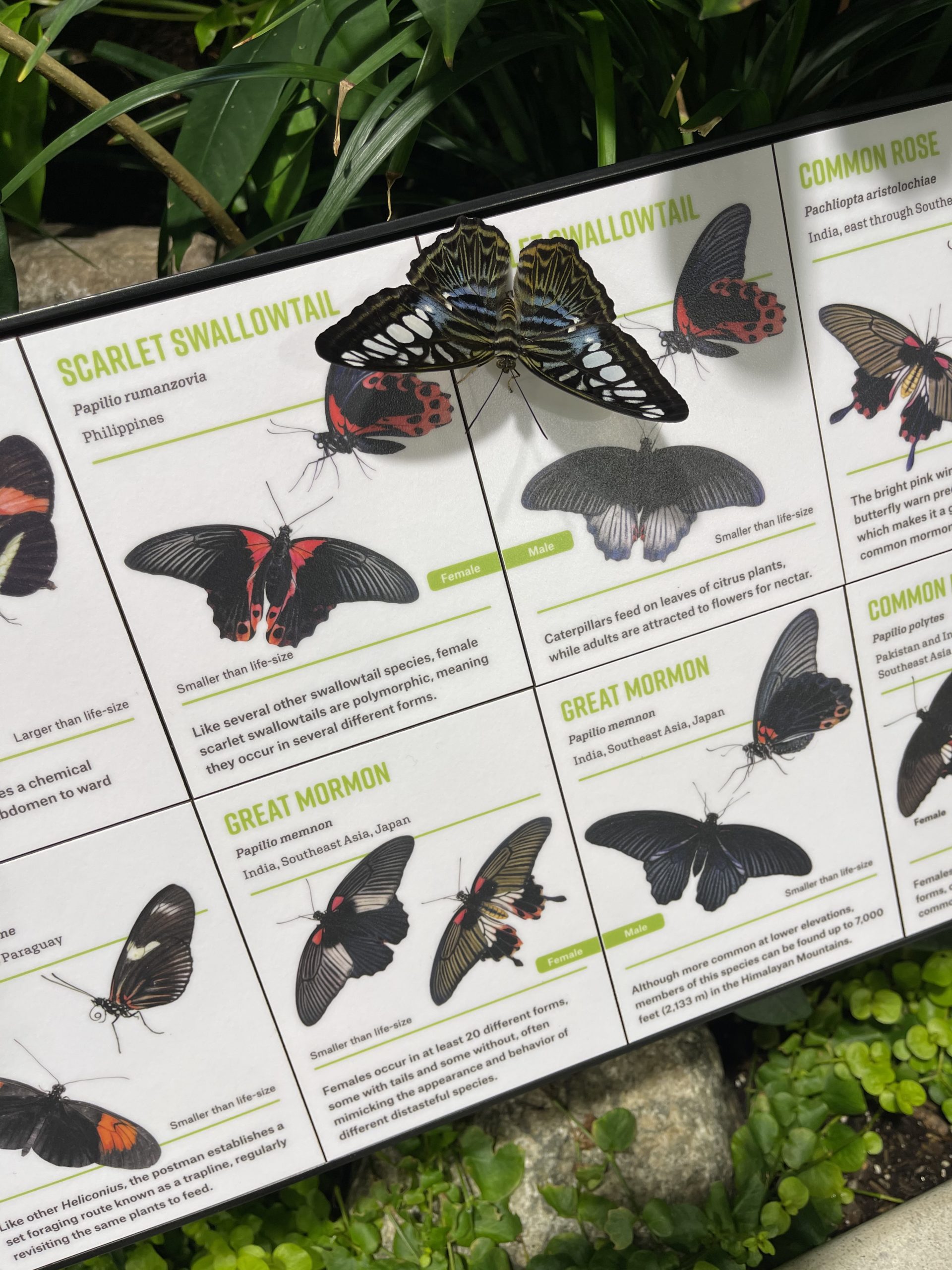
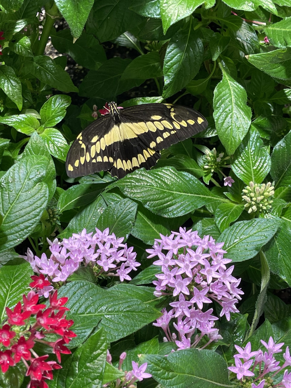
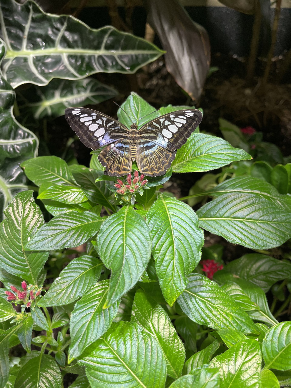
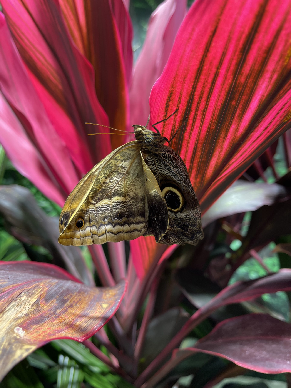
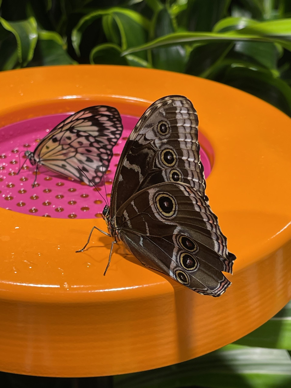
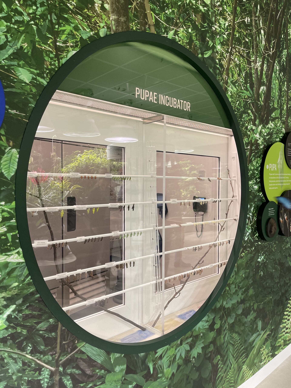
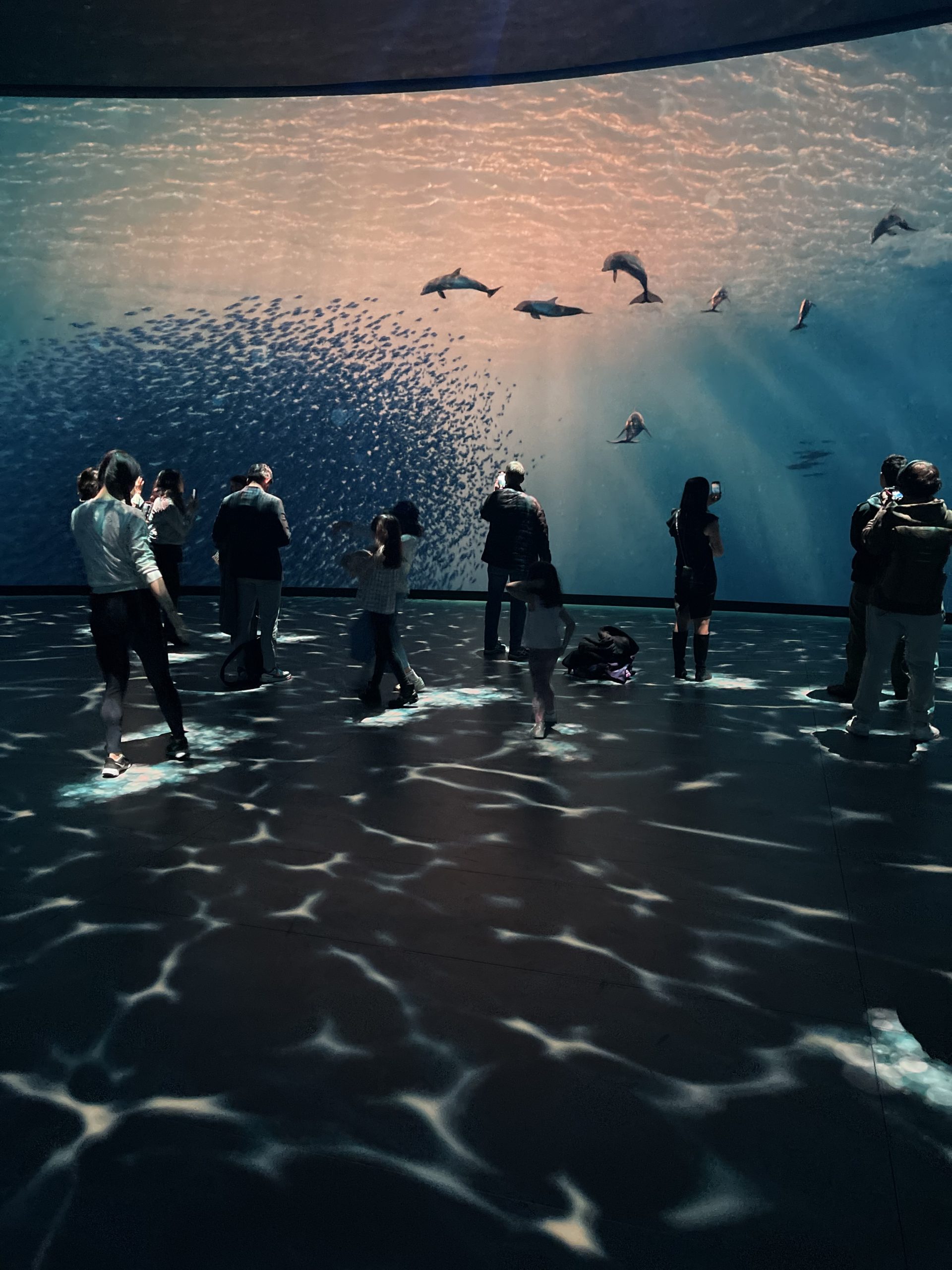
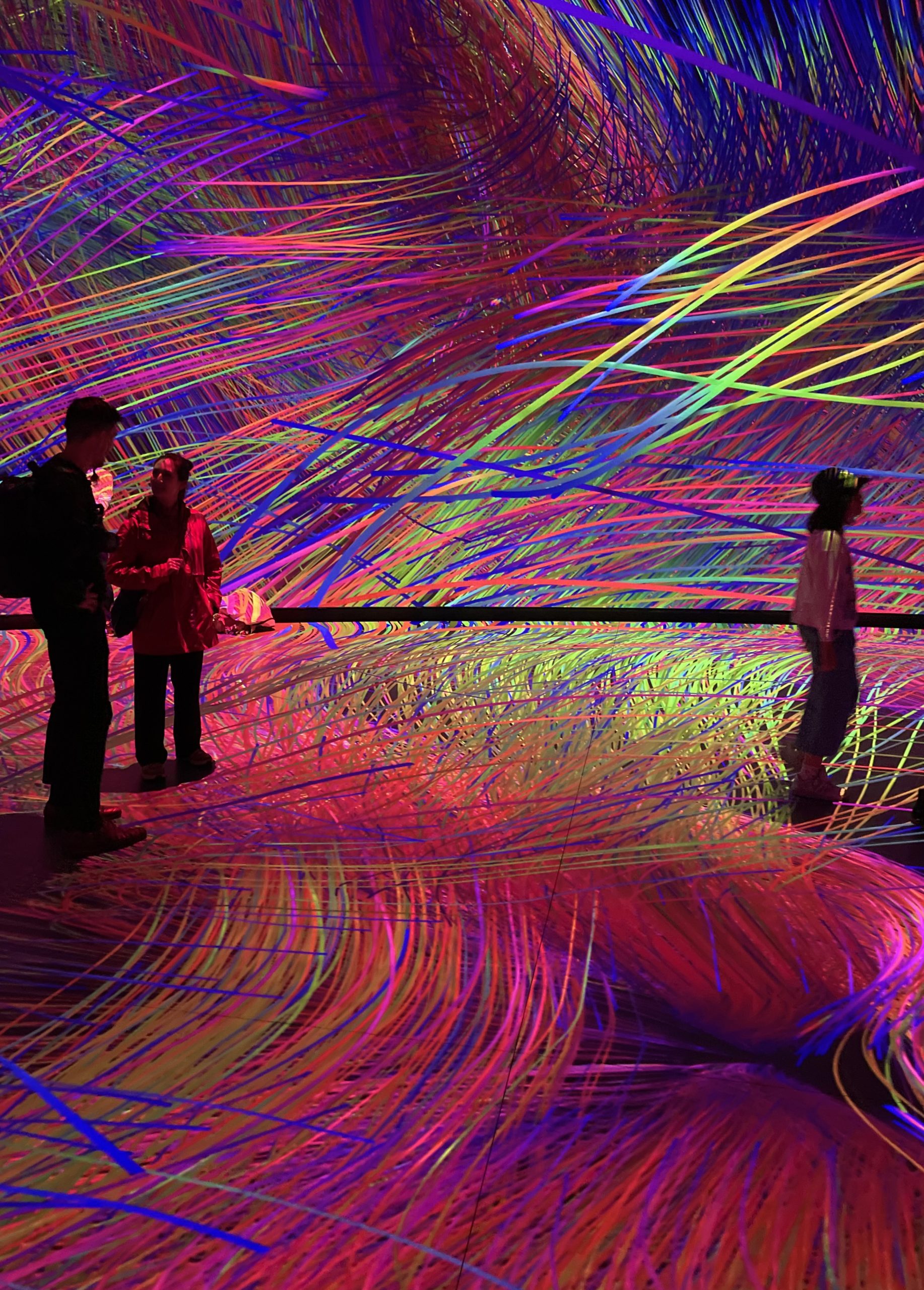
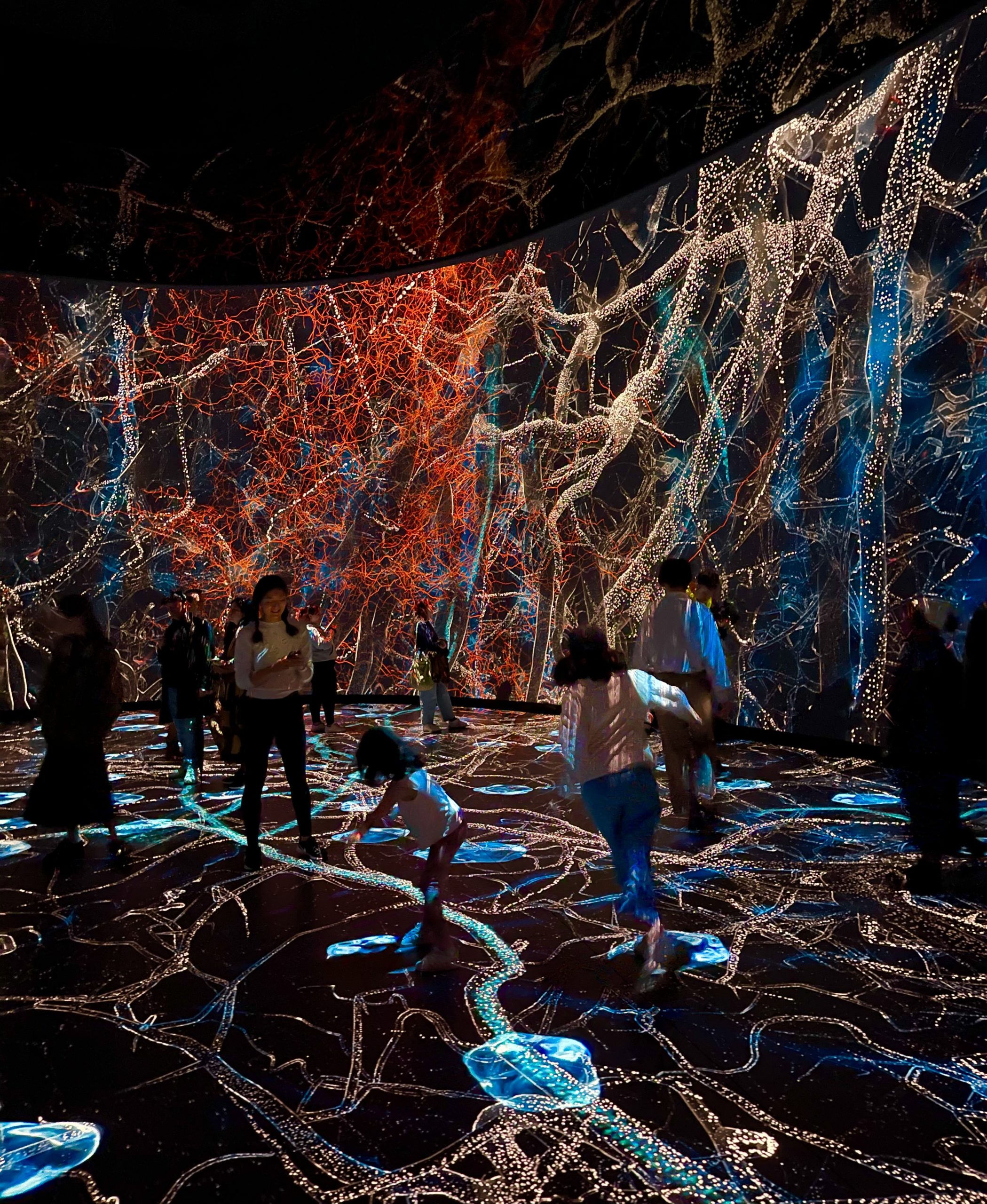
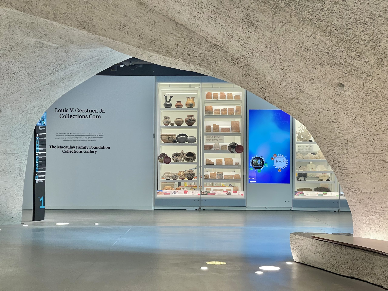
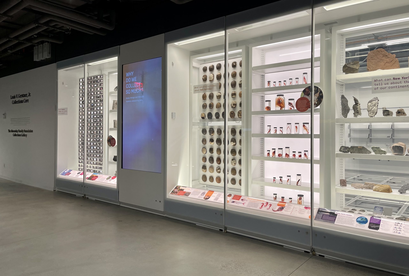
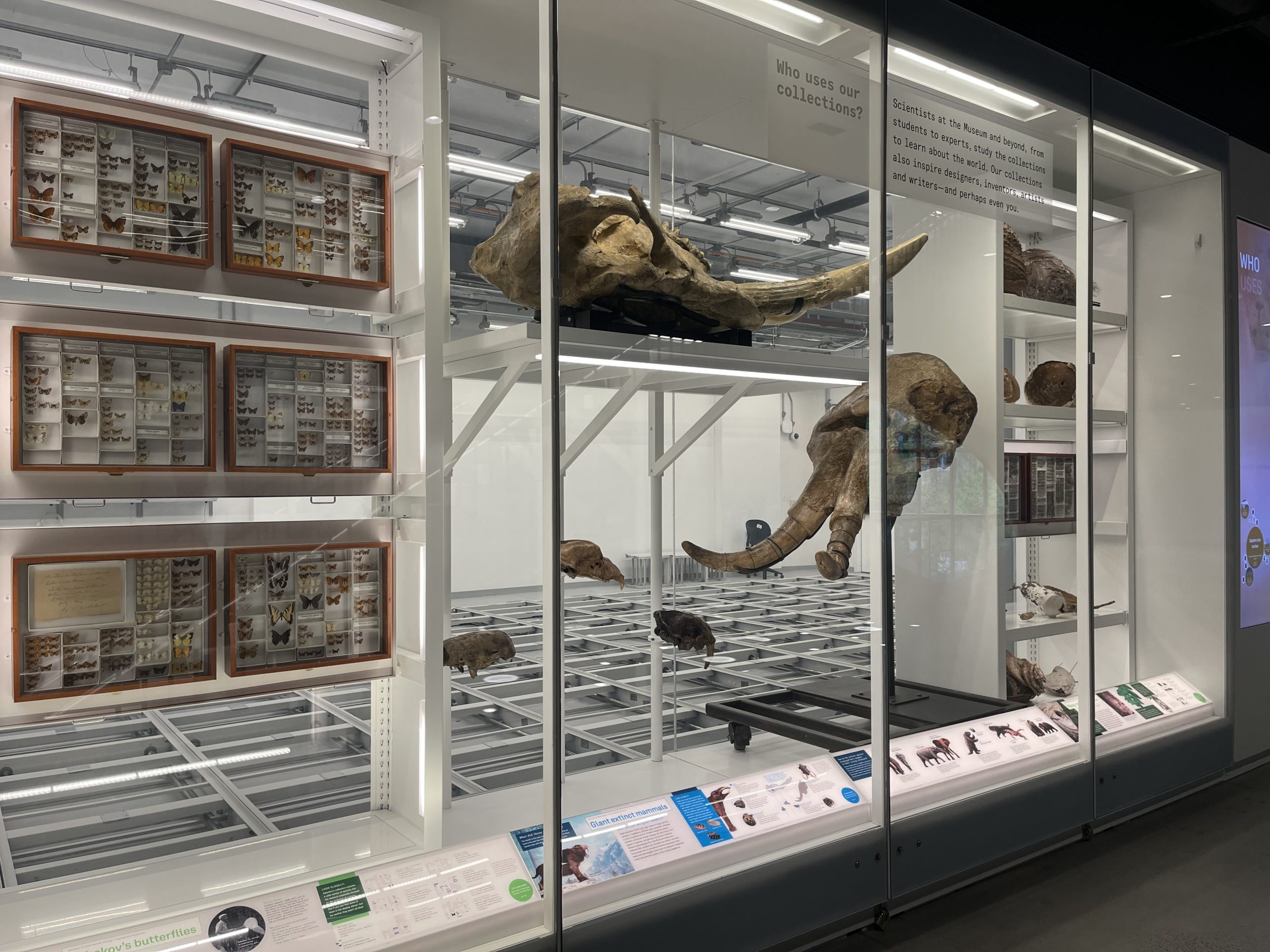
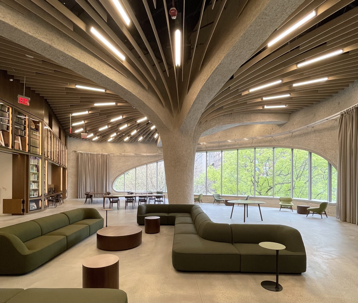
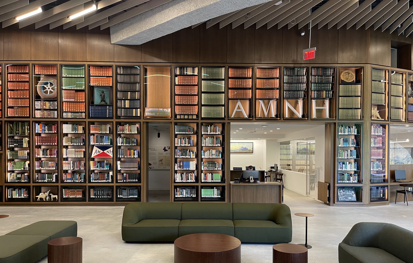
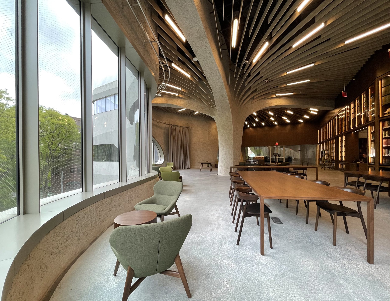
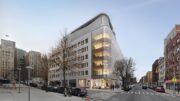
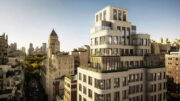
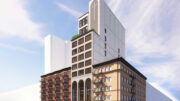
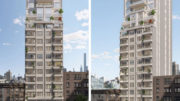
Fantastic
Disgusting V… don’t want to be offensive…
A new institutional gem for the city of New York, its people and for visitors from around the world! So happy to finally see this open and looks fantastic!!!
Yes, Amazing!.. Would have been nice to see a photo of Jeanne Gang, who designed this.
She’s directly dead center in the third photograph
Great but donors nanes should be eliminated for they got tax breaks anyway.
Less is more from architecture to donations.
If you live in NYC it is free just give a penny they have billions on the side.
The use of concrete interior is the opposite of environment mental control for it is an attack on nature.
You are Debbie Downer incarnate. This is wonderful.
“By the way… it’s official… I can’t have children.”
you’re probably a joy at parties…XD
RP, so are you saying they should NOT give their money away (however much the amount may be) and not help construct, fund, and contribute to the city of New York by offering the general public a new and vastly informative educational facility that future generations would not be able to learn and be aspired from visiting?
The Gilder family’s contribution to the museum should not be overlooked or understated. I suppose you might say the same thing when the Ronald O. Pearlman performing arts center at the World Trade Center opens later this year and you see his name displayed?
RP, the spelling errors in your comment is driving me nuts!!!
Stunning.
That atrium is spectacular! 😍 can’t wait to see it and those butterflies on my trip this summer!
Comparing the rendering with the final appearance of the facade, I think reality looks so much better and I love seeing the lines and texture of the concrete panels that’s not entirely one solid shade of gray. Nice photos capturing that too 👍
All that sprayed concrete has a
“Flinstones” look to it?! 🤔🤣
Well the inspiration was canyons, so they pretty much nailed down the look and feel of a cave and canyon walls
Or Planet of the Apes, minus Dr.Zaeus.
The exterior stonework is remarkable. -Jim
Planet of the Apes building. Well done. But where is Dr.Zaeus?
Incredibly beautiful! More like this, NYC!
Wonderful, can’t wait to see in person!
I am most impressed with the closeness of the rendering to reality comparison in the photos. Usually the glass exteriors are almost invisible in the renderings, and mostly reflective in the real photos. Kudos to the designers, renderers and client for presenting reality in the proposals.
Mostly admirable design but it is unfortunate that the grand entry to the atrium that works so well from the exterior as the remainder of space between two bee-hives, is stuck with focussing on a nearby large mediocre red-brick residential building when viewed from inside. Otherwise, Bravo.
The exterior looks like Grand Canyon and the interior is like being in a cave, it’s good that there is a glass pane to see. Bring the beautiful natural world and pack it here in one place, so totally amazed by the variety and don’t forget to buy tickets before entering as well: Thanks to Michael Young.
Spectacular pictures- The Museum of Natural History has always been free to NYCity public school kids, and as a teacher I’ve brought numerous classes there- so great seeing the institution expand so beautifully into the 21st Century.
exterior is OK, interior is horrendous, fit for the libtard cave-men (oops! cave-persons) who removed Teddy Rousevelt’s statue
Congratulations and thanks to the donors, architect, and museum for giving us an expansion of this great institution that simultaneously reflects our century and evokes the natural world to which the museum is devoted. I think it’s spectacular and can’t wait to visit.