Construction is progressing on 50 West 66th Street, a 69-story residential skyscraper and the future tallest building on Manhattan’s Upper West Side. Designed by Snøhetta with SLCE Architects as the executive architect and developed by Extell and Tennor Holding, the 775-foot-tall structure will yield 127 condominium units. Lendlease is the general contractor for the project, which is located on an interior lot between Columbus Avenue and Central Park West with frontage on both West 65th and West 66th Streets.
The reinforced concrete superstructure of the podium has finished construction since our last update in December, and its lower half is already clad in a vertically oriented grid of floor-to-ceiling glass with white paneling and bronze-hued frames. The transition from the upper levels of the podium to the main tower incorporates some unconventional geometry, such as sloped roof lines and chamfered corners, that required a longer period of construction. The footprint of the skyscraper portion is visible above the podium, and should soon begin to rise throughout the course of the spring.
Below are exterior renderings that highlight the design of the podium at ground level and at its roof terrace.
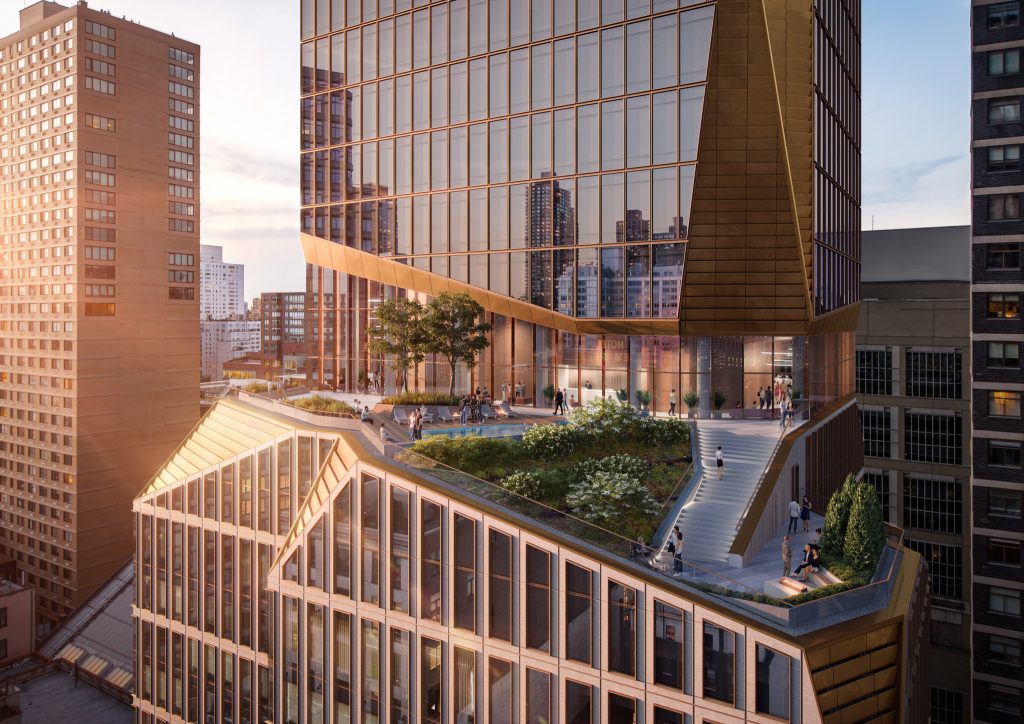
The residential component at 50 West 66th Street will rise above the geometrically sculpted and chamfered setbacks and landscaped outdoor terraces – Snøhetta
Progress on the façade is also happening on the northern side facing West 66th Street.
Residential amenities at 50 West 66th Street will include an indoor swimming pool, a full basketball court, a squash court, and a bowling alley. The 20th floor will house a residential lounge, a business center, a landscaped terrace with fire pits, and a spa.
50 West 66th Street is anticipated to be finished by late 2024 to early 2025.
Subscribe to YIMBY’s daily e-mail
Follow YIMBYgram for real-time photo updates
Like YIMBY on Facebook
Follow YIMBY’s Twitter for the latest in YIMBYnews

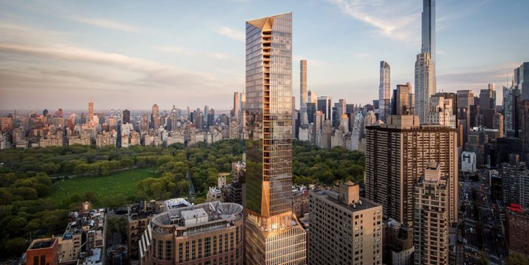
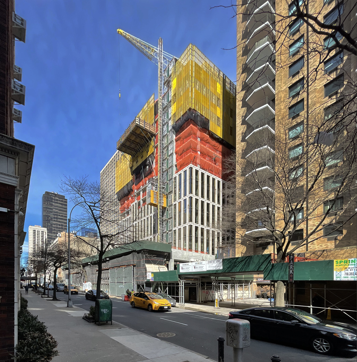
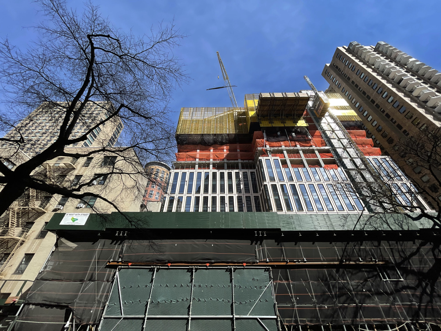
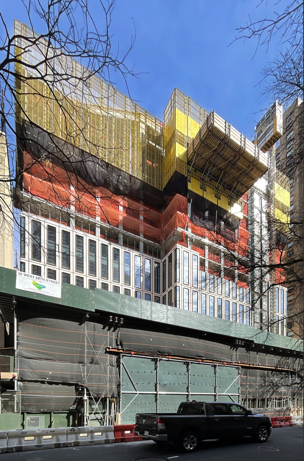
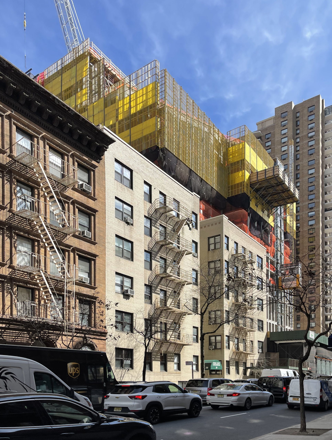
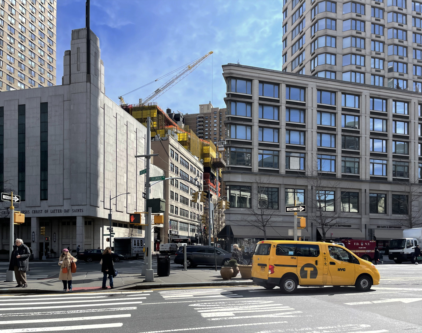
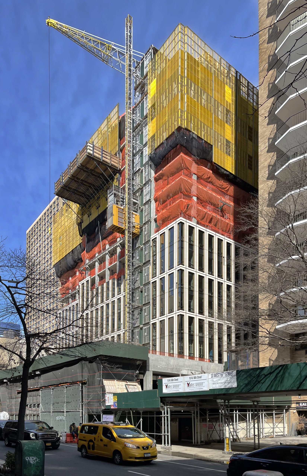
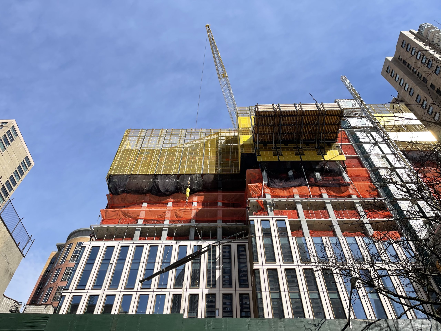
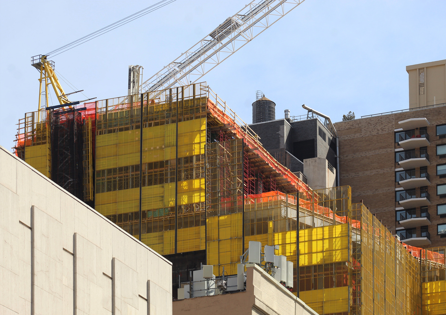
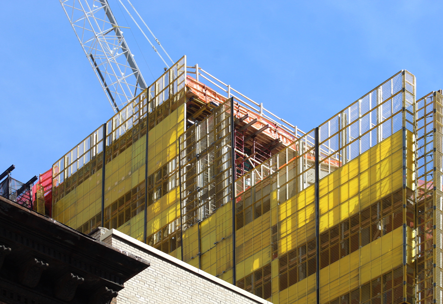
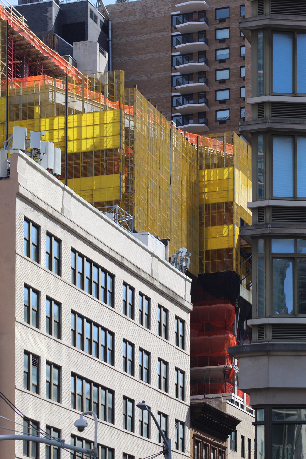
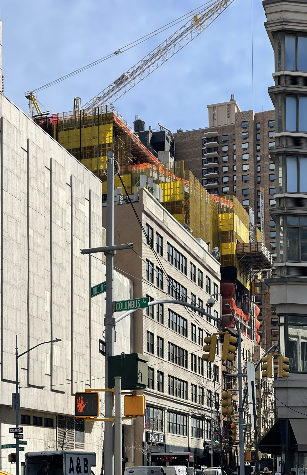
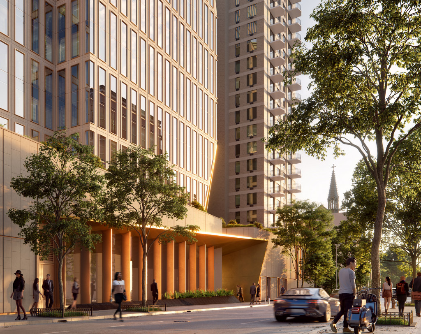
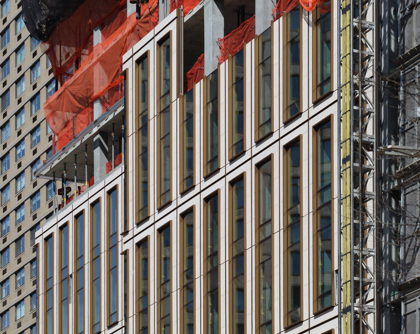
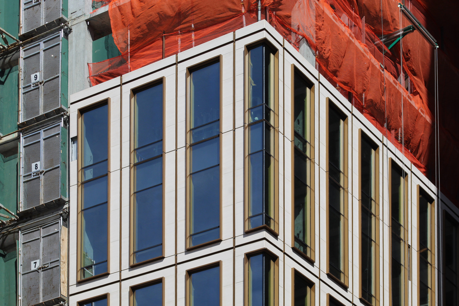
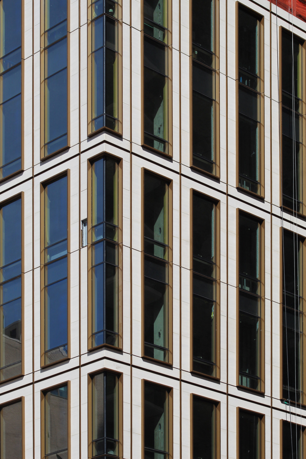
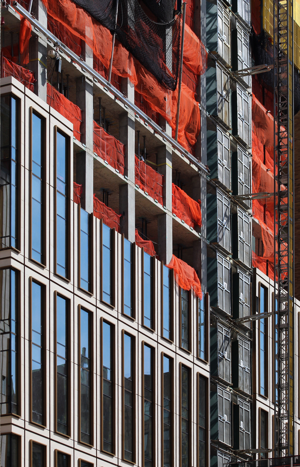
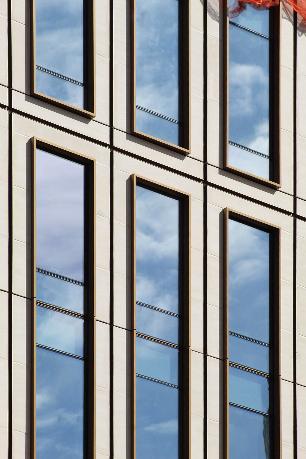
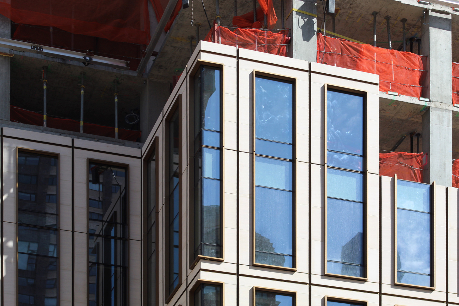
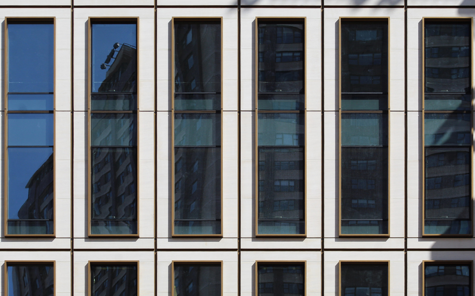
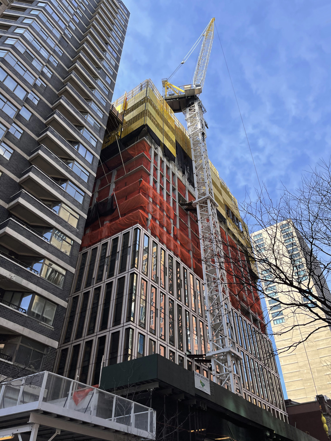
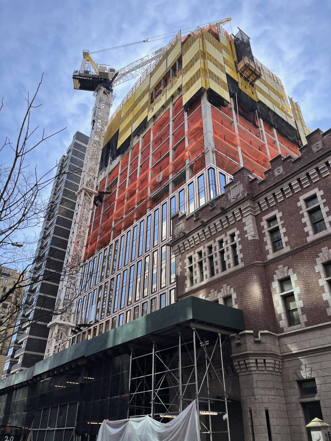
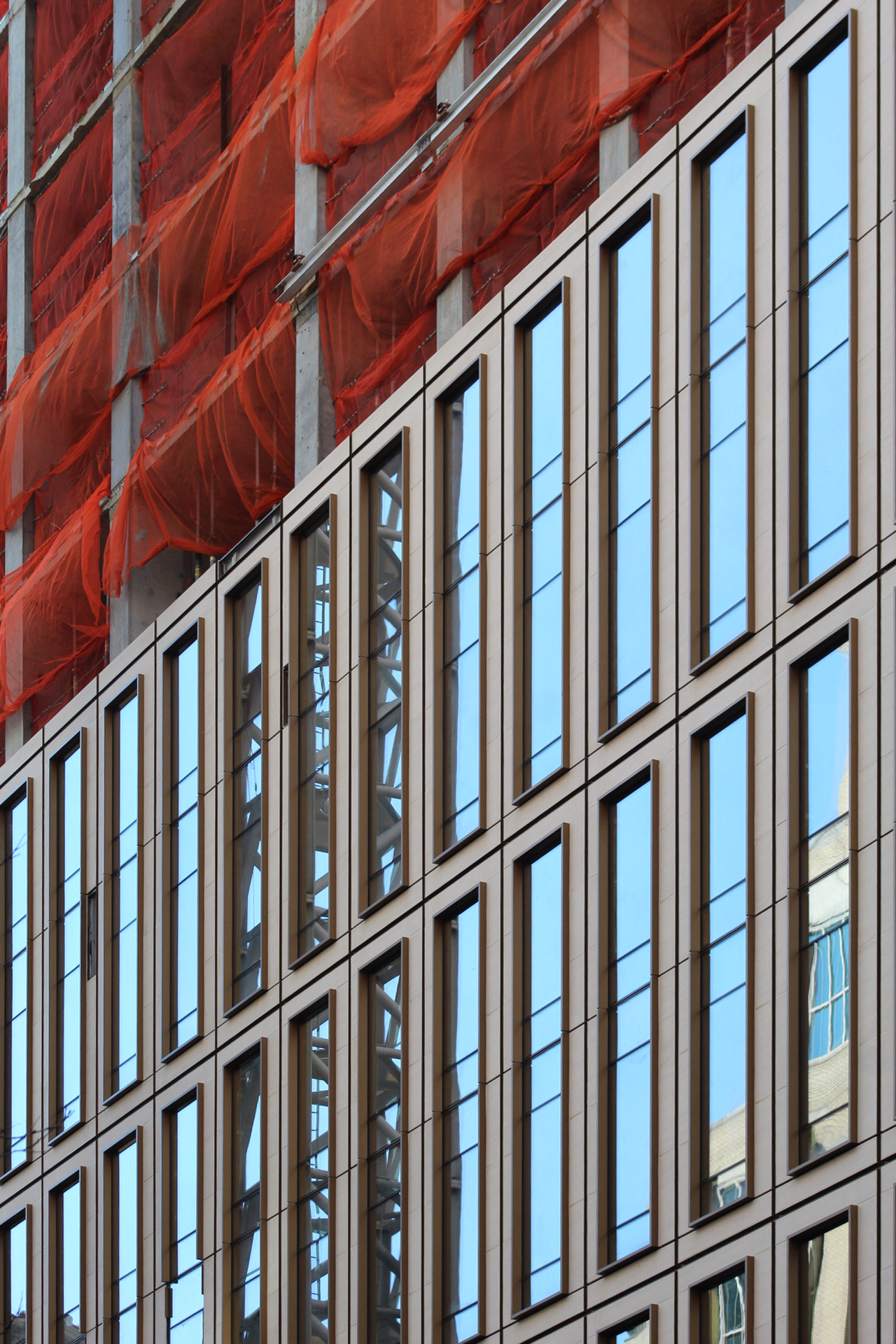
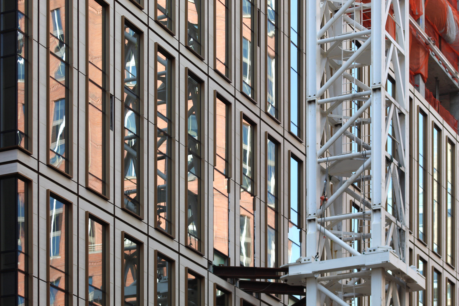
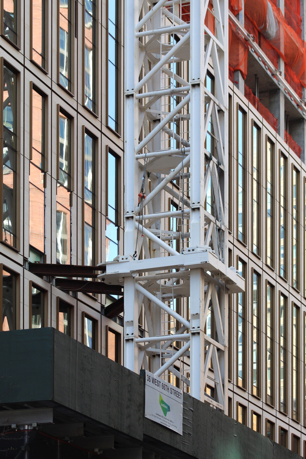
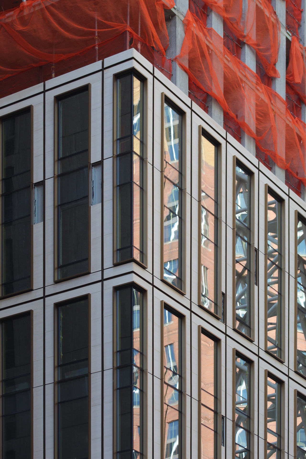
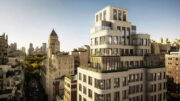
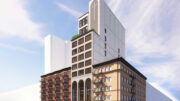
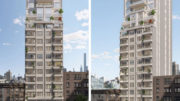
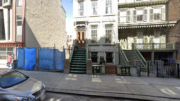
So excited to see this finally on the rise and from these pictures (hats off to Michael Young), it appears that the final structure will live up to the renderings. Wow!
Yes, very excited for this one. It’s looking quite special.
Wow 😍 the photos look amazing and the facade look so strikingly beautiful in the light!!!
The city really lucked out that this one didn’t have the plug pulled while dealing with the lawsuits. Its going to be a gem.
And those corner balconies will have stunning view of midtown and the park!
Beautiful building.
How many of these units are going to be affordable? We already have a half dozen ugly superpowers on 57th street that are still 3/4s empty.
Just guessing…zero. This is literally gonna be the most prime spot on the UWS! C’mon…
I’m glad the textured base isn’t just all glass curtain wall, as is the tower above. Its seems the UWS has largely escaped the glass box tower scourge until now.
Very excited for this building and the base looks lovely.
The geometrically sculptured and chamfered setbacks so stunning design, beautiful sloping edge on the tower especially in the podium. This very day that I have seen exterior go around several corners, thinking easily it’s not straight at angle of dip. Angle of amenities will fit for people, who want to give rest to theirself: Thanks to Michael Young.