The New York City Council has approved plans to construct Urban Village, a 10.5-acre mixed-use campus near the East New York waterfront in Brooklyn. The development team includes the Gotham Organization, Monadnock Development, and the Christian Cultural Center, the city’s largest mega church with around 37,000 active members.
Located along Louisiana, Flatlands, and Pennsylvania Avenues, the campus will support roughly 1.7 million square feet of built-up area, spread across 11 new buildings. The residential component will comprise 1,975 affordable housing units, including 200 supportive senior housing units, and 100 affordable home ownership opportunities.
More than 60 percent of the rental units, a total of 1,125, will be reserved for individuals and households with incomes at 30 to 50 percent of area median income (AMI). The rest will be priced between 50 and 80 percent AMI. The home ownership units will be reserved for households at 80 to 100 percent AMI.
In the immediate area, the average household income is around $56,000 and the median household income at $39,163.
“The Urban Village is based on a quality-of-life philosophy that focuses on environment, people, programs, and sustainability,” said reverend A.R. Bernard, current leader of the Christian Cultural Center. “It is a model we can all take pride in as evidenced by the unanimous approval of the City Council. We must now make this vision a reality.”
The Christian Cultural Center’s worship building will sit near the southeastern edge of the campus.
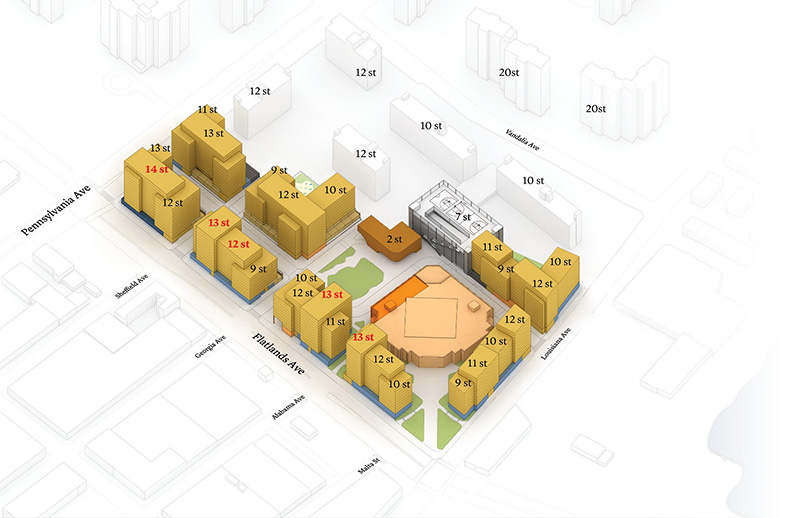
Site plan for East New York’s Urban Village with the Christian Cultural Center’s worship building (light and dark orange) near the southeastern edge of the campus
Apartments reserved for senior residents will include a mix of studio and one-bedroom units, while the general population apartments will range from studios up to three-bedroom homes. Residences will become available through a lottery process as the project is constructed.
Additional components on the campus will include a trade school, a childcare facility, a performing arts center, a grocery, and unspecified retail businesses. On-site services will include a vocational training facility and shuttle bus to the L and 3 trains to connect residents to mainline train service in an area that’s relatively isolated from public transportation.
“Throughout this five-year process we have listened and responded to residents, local leaders, and elected officials,” said Bryan Kelly, president of development at Gotham Organization. “We are incredibly proud of the final vision that has now been approved by the city and look forward to bringing the vision to fruition.”
Practice for Architecture and Urbanism (PAU), led by architect Vishaan Chakrabarti, designed the master plan for Urban Village, where construction is expected to break ground by the end of 2023. While the first residences are scheduled to debut in 2026, the overall master plan is slated to be completed in multiple phases over a ten-year period.
Subscribe to YIMBY’s daily e-mail
Follow YIMBYgram for real-time photo updates
Like YIMBY on Facebook
Follow YIMBY’s Twitter for the latest in YIMBYnews

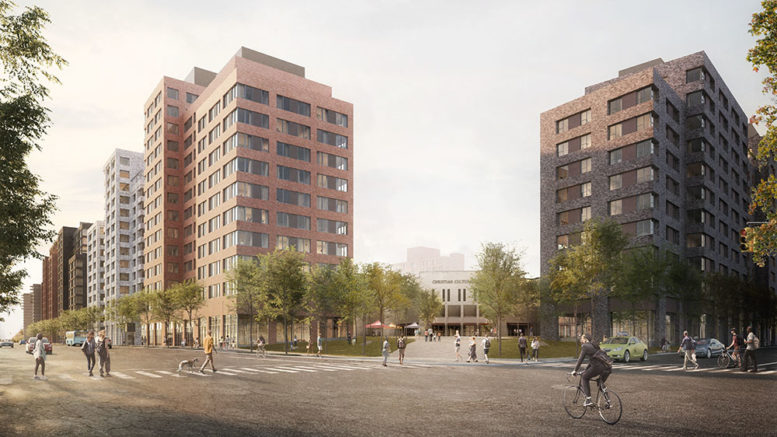
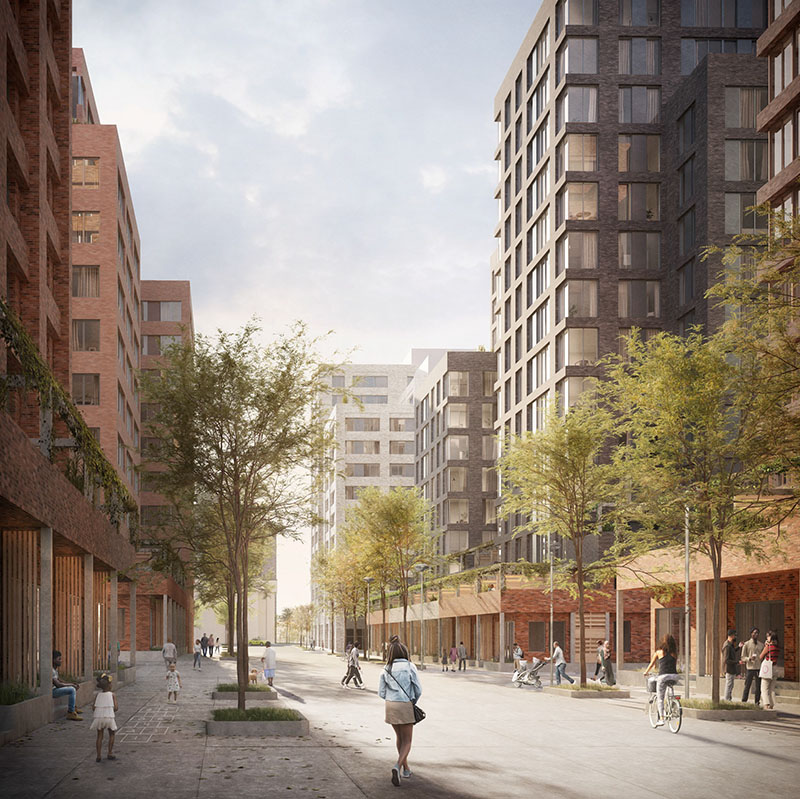
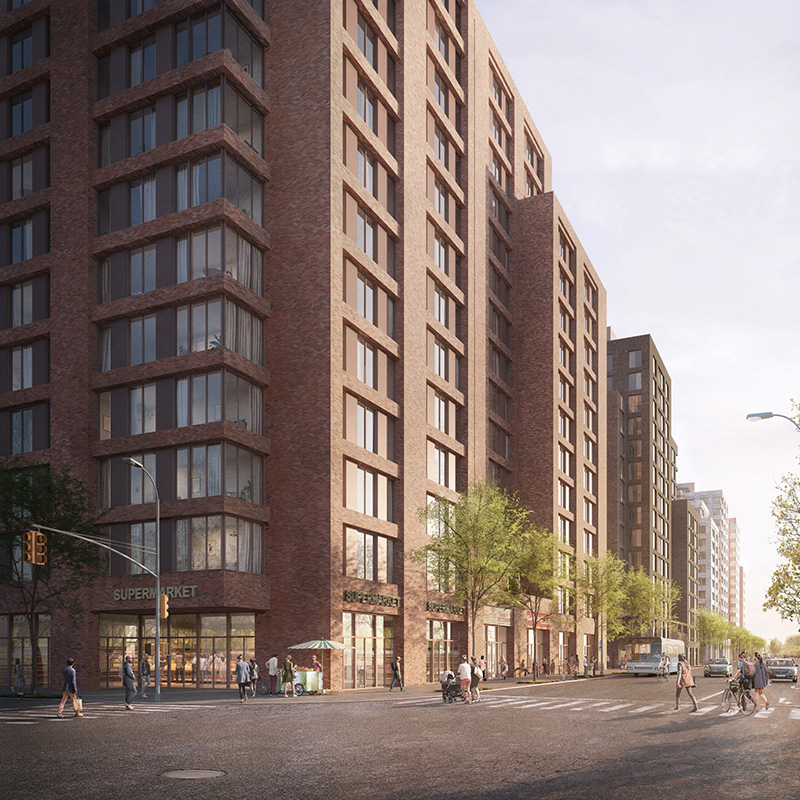


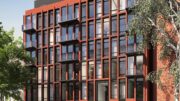
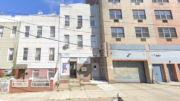
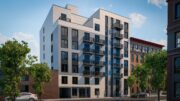
I hope the development can tie into the Brooklyn Bus Redesign now underway. It would be smart to better incorporate transit into large scale developments like this, rather than have residents and visitors rely on some haphazard shuttle bus system. And the diagrams and renderings looks pretty good, like a city is supposed to look!
City needs a lot more of this scale of development and density. So many places where this can be replicated.
Serious about affordable housing? Build out the IND in Queens to the City Line and rezone the areas around the stations to allow for this kind of development.
Preach
It’s almost like they need an (L) train branch to Flatlands/Fountain and a (3) train extension to a huge redeveloped Gateway Center. Hmmm…
I love this so much. I just hope that there is a lot more green and plantings than in the renderings.
Hi, very good news we love it , that’s can help a lot of people .
Great news…but at 10 acres, I would have love to see 3-4,000 units.