Leasing is now underway for Astoria West, a new rental complex at 30-77 Vernon Boulevard on the East River waterfront in Astoria, Queens. Designed by Fogarty Finger Architects and developed by Cape Advisers, the 522,000-square-foot complex comprises a trio of interconnected structures with 534 apartments and an extensive collection of amenities.
The amenity volume accounts for 40,000 square feet and includes a mix of indoor and outdoor spaces. The property features an expansive roof deck with a pool, lounge, barbecue grills, and cabanas. Inside the buildings, residents will have access to a full co-working lounge with private work rooms and a dedicated outdoor space. There is also a game room with billiards and karaoke, and a children’s playroom.
On the lower levels, there is a landscaped private courtyard, the Riverfront Cafe & Bar, a parking garage designed to accommodate 276 vehicles, bike storage, and a pet spa.
To keep residents connected to public transportation, there is also shuttle service to the N and W trains.
“Astoria West signifies our first development in Queens and the site itself could not have presented a more ideal opportunity for our entry into this thriving market,” said CEO of Cape Advisors’ Craig Wood. “We saw tremendous opportunity here to introduce a larger scale development that aptly reflects the amenitized lifestyle so many New Yorkers crave and that will redefine the living experience in the neighborhood.”
The residences range from studios to two-bedroom layouts, each with 9-foot ceiling spans, ample storage space, in-home washers and dryers, designer fixtures, and oversized windows. The most premium units feature unobstructed views of the Manhattan skyline, a garden terrace or patio, and the option to rent private roof space.
Thirty percent of the residences at Astoria West are designated as affordable housing for middle-income New Yorkers. Corcoran New Development is the exclusive marketing and leasing agent for the property.
“We are very excited to celebrate this latest milestone and officially kick-start leasing efforts,” added David Kronman, president and principal at Cape Advisors. “This is going to be a game-changing project for Astoria, and we are confident that Astoria West will resonate with renters today as well as further elevate the residential offering in one of Queens’ most beloved neighborhoods.”
Subscribe to YIMBY’s daily e-mail
Follow YIMBYgram for real-time photo updates
Like YIMBY on Facebook
Follow YIMBY’s Twitter for the latest in YIMBYnews

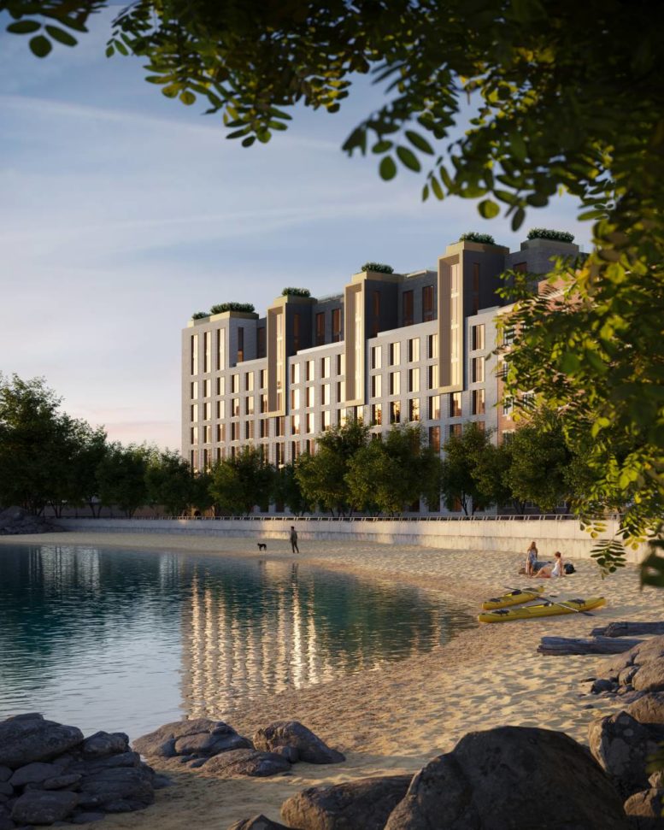
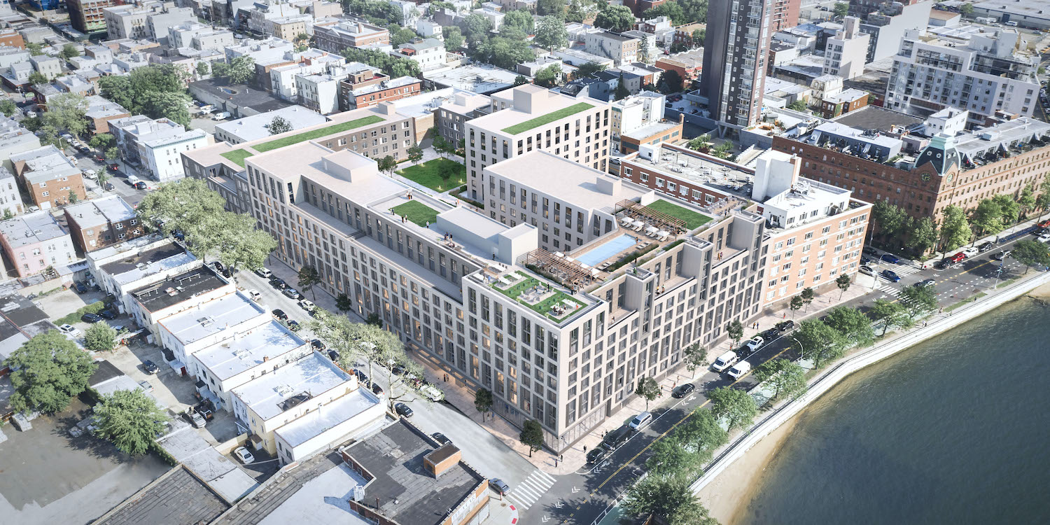
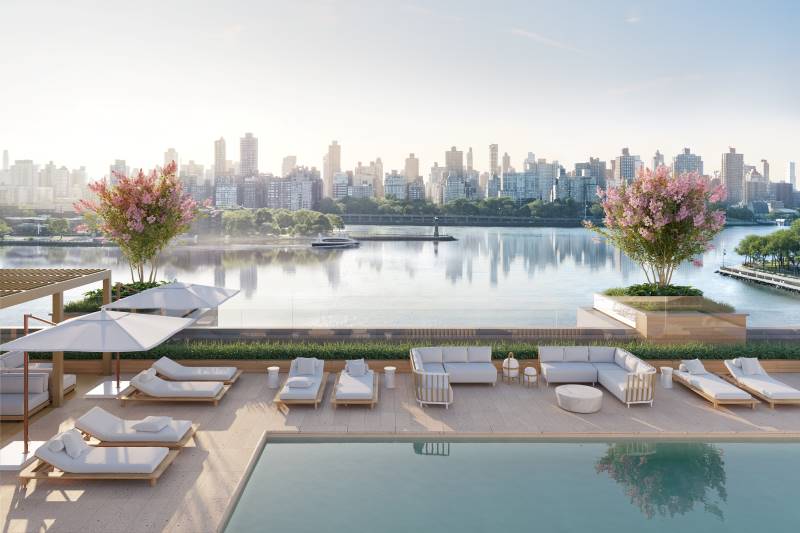
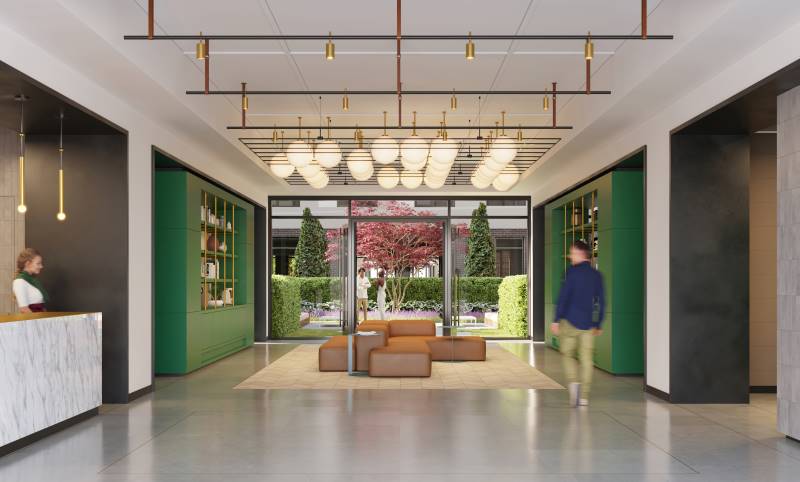
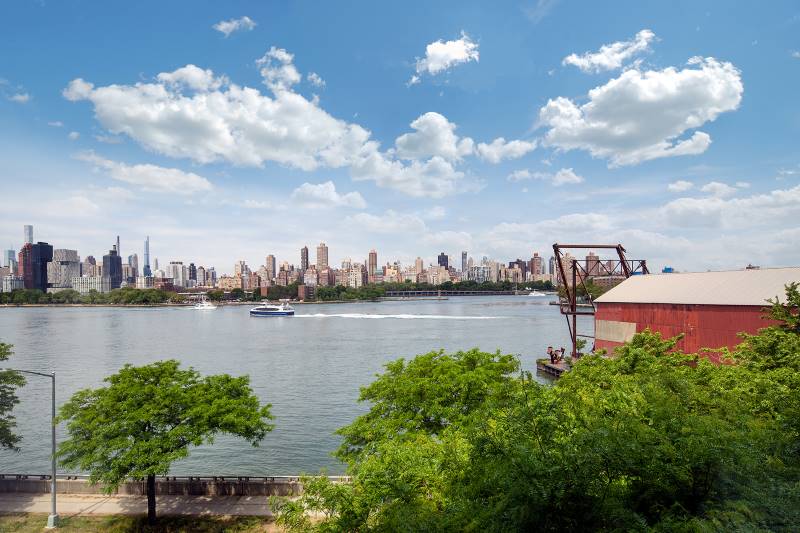
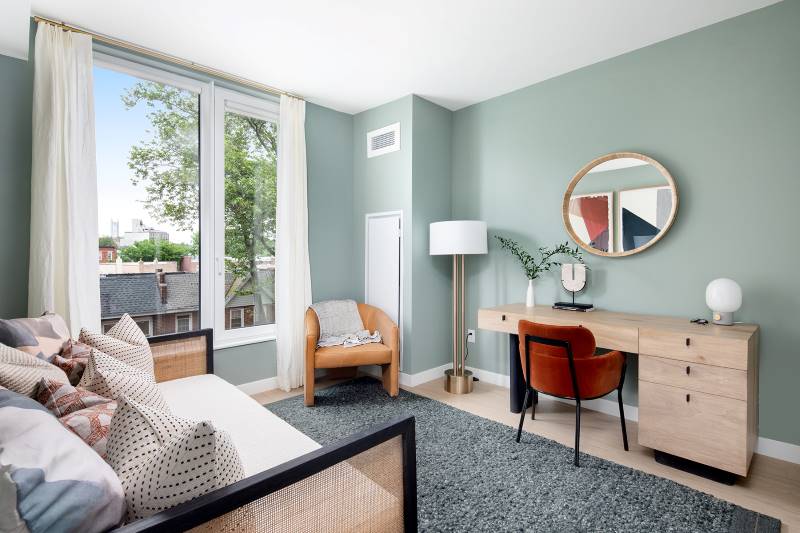
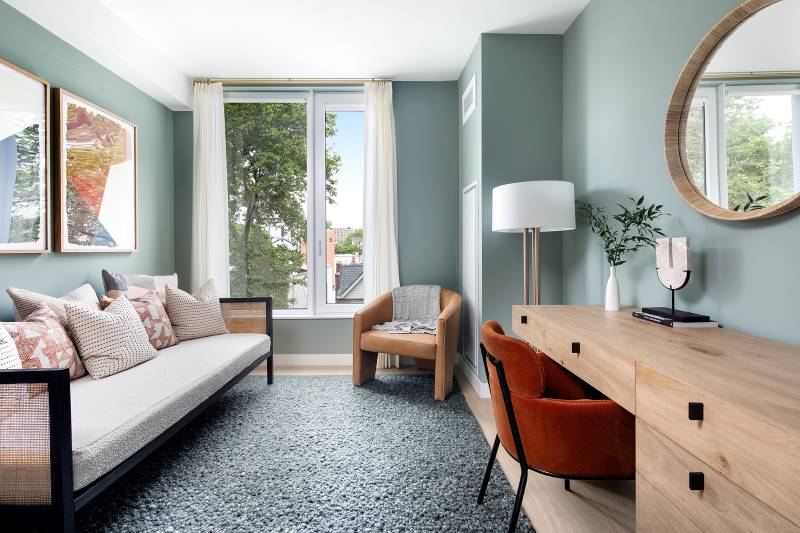
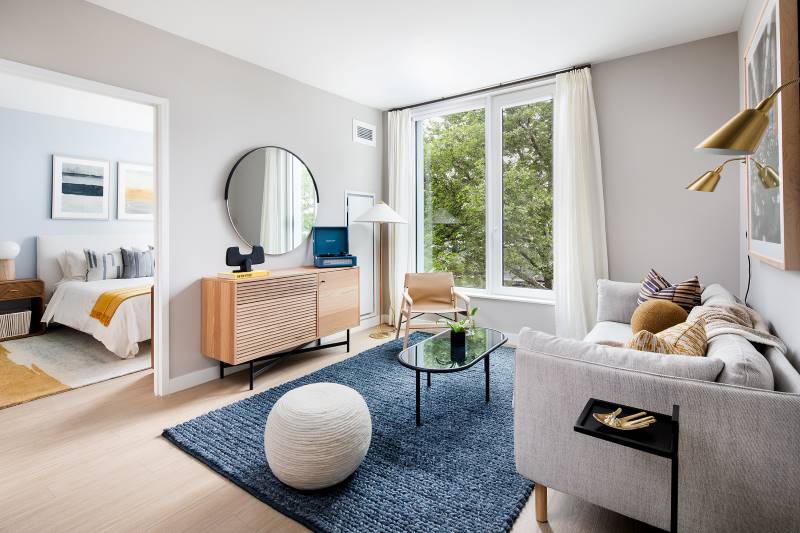
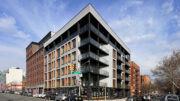
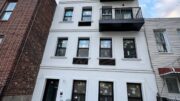

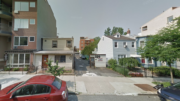
How much for for a studio or one bedroom apartment?