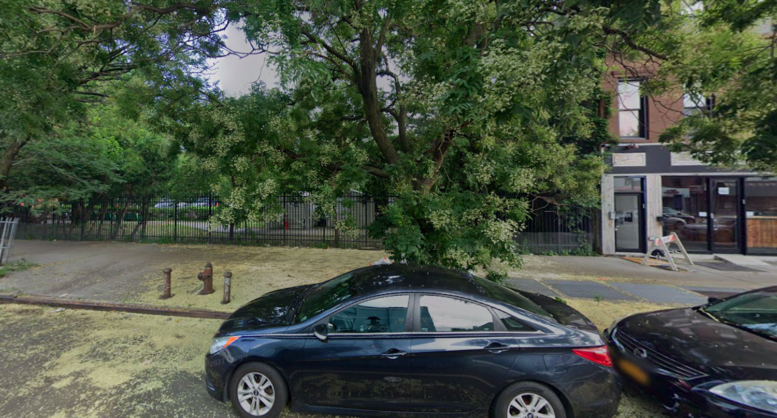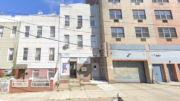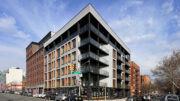Permits have been filed for an 11-story residential building at 1826 Fulton Street in Bedford Stuyvesant, Brooklyn. Located between Rochester Avenue and Buffalo Avenue, the lot is two blocks east of the Utica Avenue subway station, serviced by the A and C trains. TOT Developers is listed as the owner behind the applications.
The proposed 114-foot-tall development will yield 141,437 square feet designated for residential space. The building will have 212 residences, most likely rentals based on the average unit scope of 667 square feet. The concrete-based structure will also have a cellar, a 30-foot-long rear yard, and 135 enclosed parking spaces.
JFA Architects and Engineers is listed as the architect of record.
Demolition permits have not been filed yet. An estimated completion date has not been announced.
Subscribe to YIMBY’s daily e-mail
Follow YIMBYgram for real-time photo updates
Like YIMBY on Facebook
Follow YIMBY’s Twitter for the latest in YIMBYnews






way to go destroy open space for a cheap building
what a disaster
Open space? What are you on? It’s a fenced in parking lot with some shabby garages. On top of that it was likely a building 40 years ago.
There are no garages. It’s not a parking lot.
Drive by like I did and see for yourself. Get out of of your ivory tower one of these days.
OPEN SPACE IS OPEN SPACE
so because there might have been a building there 40 years ago and it’s now been open space since then,
we should build on it?
GREED GREED GREED
will the residences be affordable housing?