Construction is complete on 7 West 57th Street, a 20-story residential building on Billionaires’ Row in Midtown, Manhattan. Designed by Hill West Architects and developed by The Soloviev Group, the 237-foot-tall structure yields 15 full-floor two-bedroom condominiums with marketing and sales led by Corcoran Sunshine Marketing Group. There are two model residences designed by Calvin Tsao at the property, which is located between Fifth and Sixth Avenues directly to the east of the 50-story SOM-designed 9 West 57th Street.
Finishing touches have fully wrapped up since our last update in August and the sidewalk scaffolding has been removed, revealing the look of the completed ground floor.
“7 West 57th Street is a luxury building unlike any other on Billionaires’ Row, offering buyers the best of both worlds,” said Stefan Soloviev, chairman of The Soloviev Group. “Residents live on one of Manhattan’s most prestigious blocks with the greatest offerings of Fifth Avenue right outside their doorstep—all while experiencing a unique boutique living experience and enjoying incredible city views. We couldn’t be more thrilled to be introducing such an ultra-luxurious development on an intimate scale to the market. 7 West 57th Street was truly designed for those who crave the excitement of the city, but also value their privacy and quietness.”
“A sense of sanctuary is implicit in our interiors at 7 West 57th Street,” said Calvin Tsao of Tsao & McKown. “Manhattan is a beautiful, yet noisy place to be. You need to be able to shut out that noise when you come home. 7 West 57th Street is a building that will last. It has a sense of discretion, a timeless piece of design that has the confidence to talk softly but with real conviction. Living here will allow the resident to fully appreciate the raw energy of New York, happy in the knowledge that they’ll be returning to a home that will cocoon them, soothe them, and get them ready to go again in the morning.”
Homes feature floor-to-ceiling windows and come equipped with zoned Lutron lighting and shading systems. Residences start on the fifth floor and range in size from 1,522 to 2,920 square feet. Amenities include a 24-hour doorman and virtual lifestyle concierge by LivUnLTD, and exclusive external partnerships with neighboring establishments, including parking (for an additional fee) and signing privileges at the newly opened restaurant Cucina 8 ½ next door at 9W57.
Prices for the units start at $3.95 million.
Subscribe to YIMBY’s daily e-mail
Follow YIMBYgram for real-time photo updates
Like YIMBY on Facebook
Follow YIMBY’s Twitter for the latest in YIMBYnews

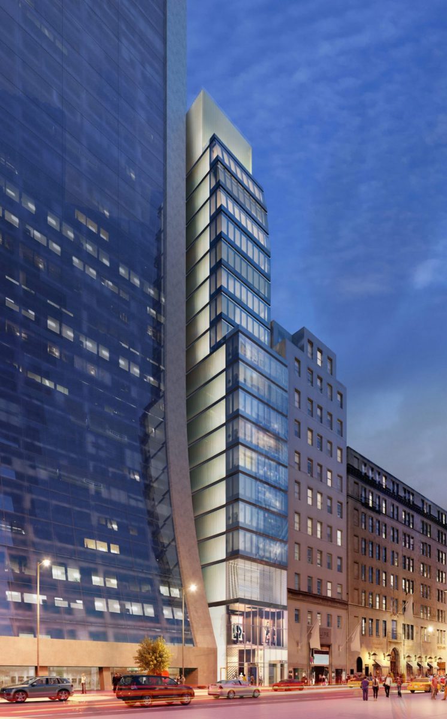
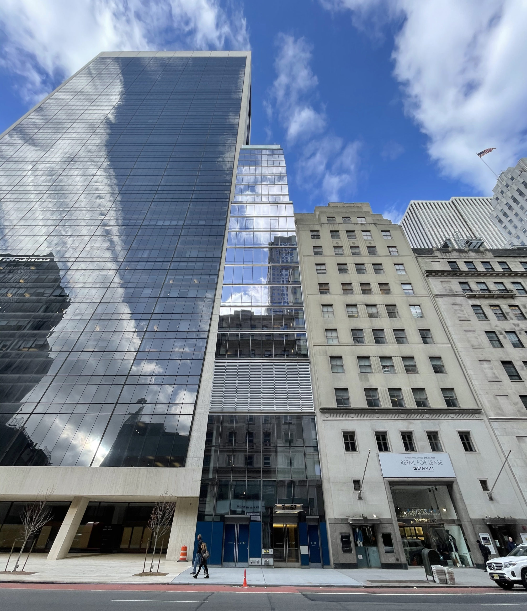
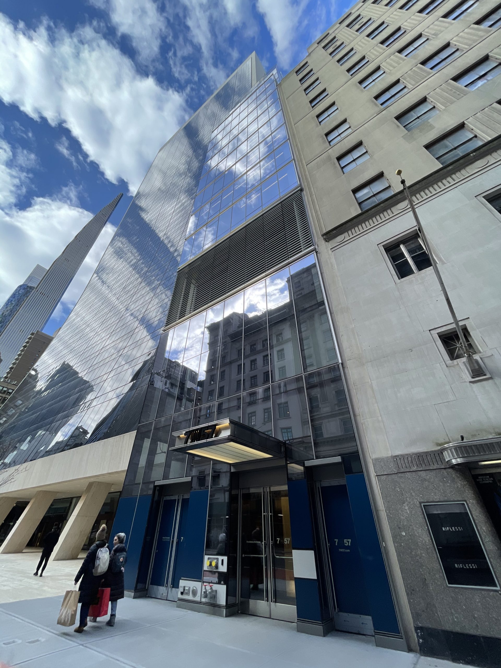
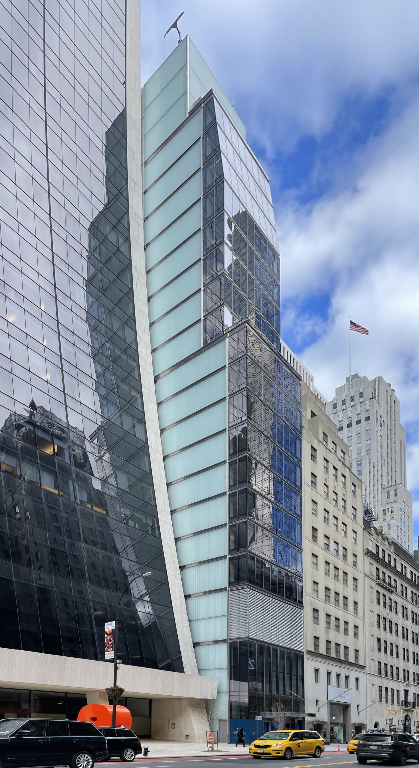
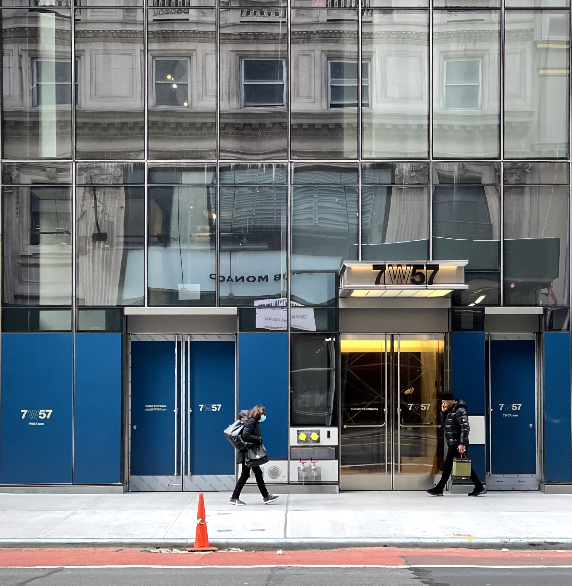
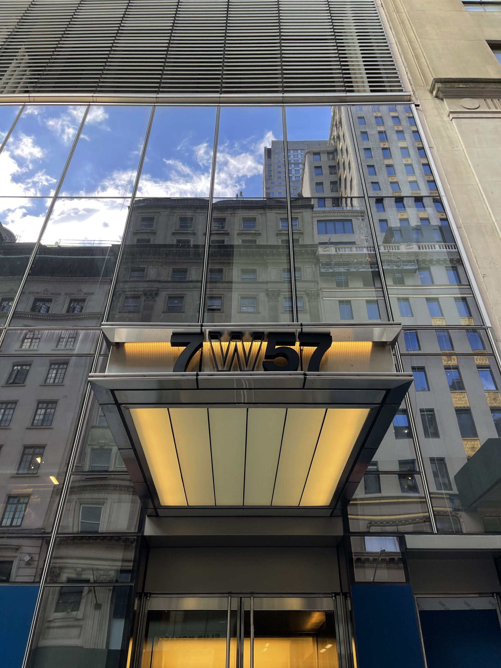
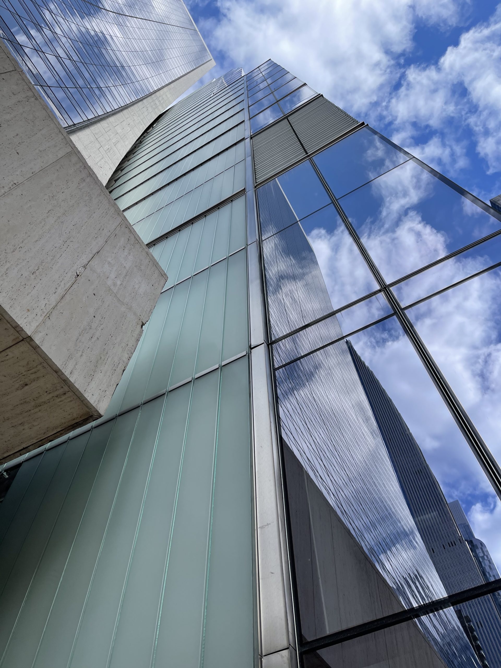
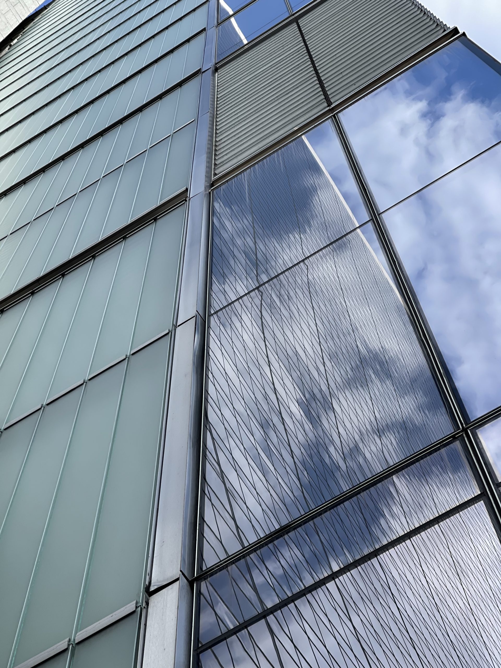
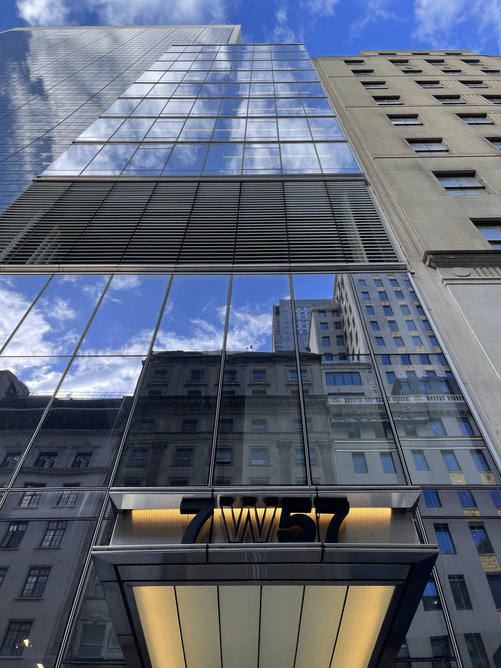
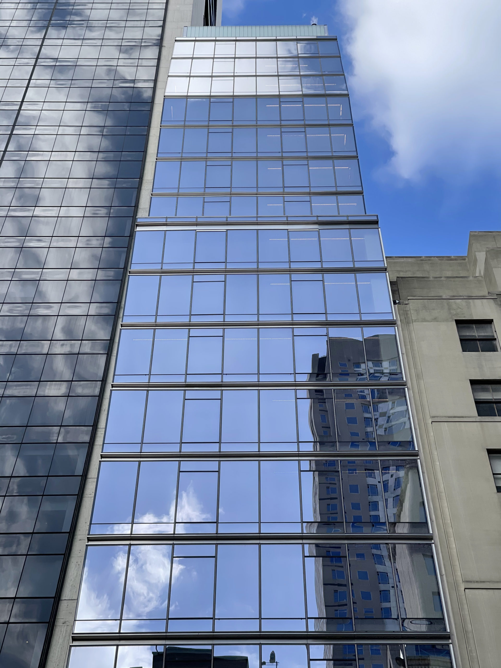
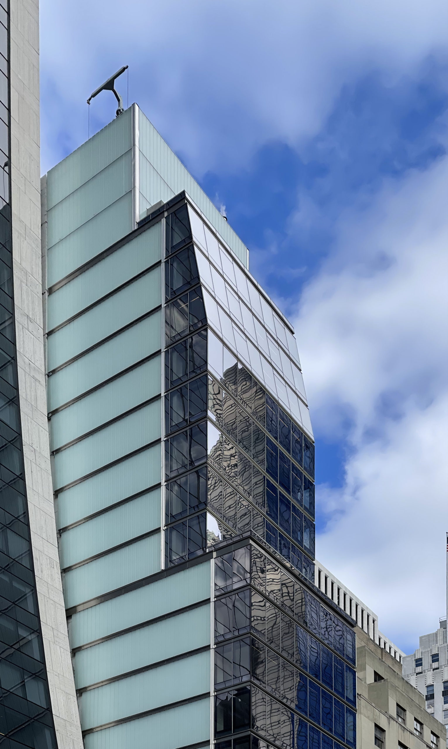
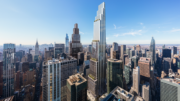

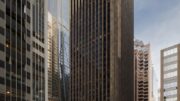
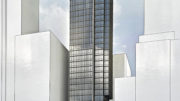
What a beautiful addion to, billionaires row. Wel
done
Looks perfectly content squashed into that ridiculous space. A real architectural gem.
This turned out very nicely. The curtain wall is very high quality. I especially like that the walls are covered up.
Yes, totally agree. I like the side wall treatment a lot. That glass is the expensive kind!
Man, that build quality though — ooff. Misaligned and curling metal panels galore. Wild on such a project.
Can’t believe more people didn’t comment on this building—it’s so sharp! (All for 15 units—that’s another story…) Thanks to Michael Young (for real this time) for the cool mirror shots of 9 W57 (5th & 4th from bottom)!