Next on our construction countdown at number 29 is 451 Tenth Avenue, a 587-foot-tall residential skyscraper in Hudson Yards. Designed by Handel Architects and developed by Related Companies, the 45-story structure stands on an L-shaped plot at the corner of Tenth Avenue and West 35th Street.
Exterior work has progressed steadily since our last update in July, when the reinforced concrete superstructure had recently topped out. Window installation is now nearing the parapet while the warm-colored terra cotta paneling is beginning to cover the lower floors of the eastern elevation facing Tenth Avenue and the southern profile along West 35th Street.
Each piece of terra cotta features a subtle concave that reflects the sunlight without producing glare. The back western side, which features the pocketed L-shaped corner, is in the process of having its concrete walls and perimeter columns covered in a thin blue waterproof membrane.
The first set of windows starts several floors above street level and will provide occupants with views of the Hudson River. We can expect the installation of the façade to continue at a swift pace for the next several months.
The reflection of 451 Tenth Avenue is clearly seen on the glass curtain wall of Bjarke Ingels’ The Spiral across West 35th Street. It will be nice to see the contrast in design, color, and material choice between the two buildings.
Below is a top view of the roof parapet and mechanical extensions taken from The Spiral.
451 Tenth Avenue will feature a restaurant, an Equinox fitness center, a senior living facility, and market-rate rental units with access to amenities such as a movie theater, an outdoor swimming pool, and terrace.
A completion date of October 2022 is posted on the construction board.
Subscribe to YIMBY’s daily e-mail
Follow YIMBYgram for real-time photo updates
Like YIMBY on Facebook
Follow YIMBY’s Twitter for the latest in YIMBYnews

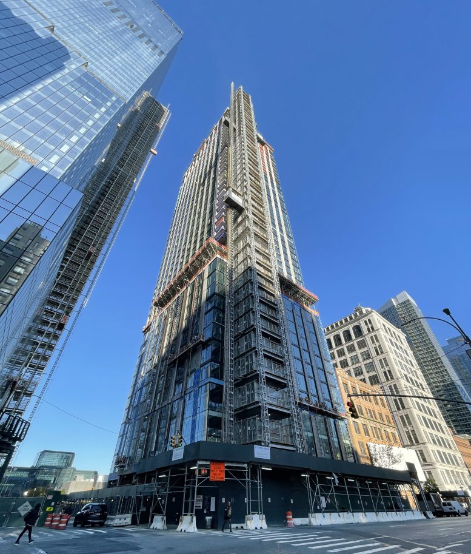
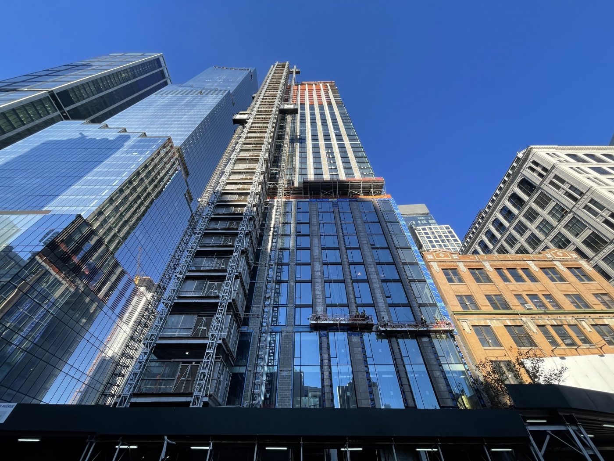
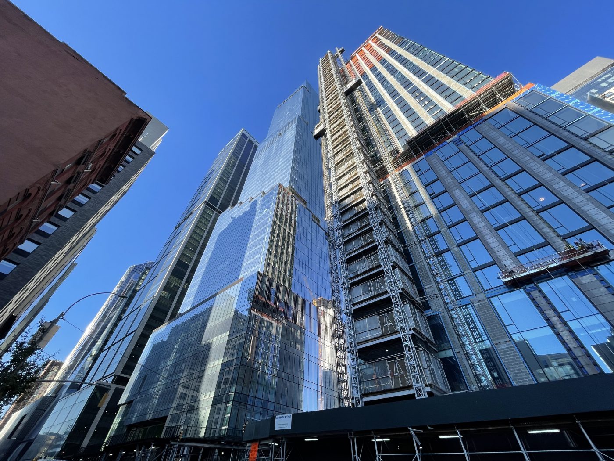

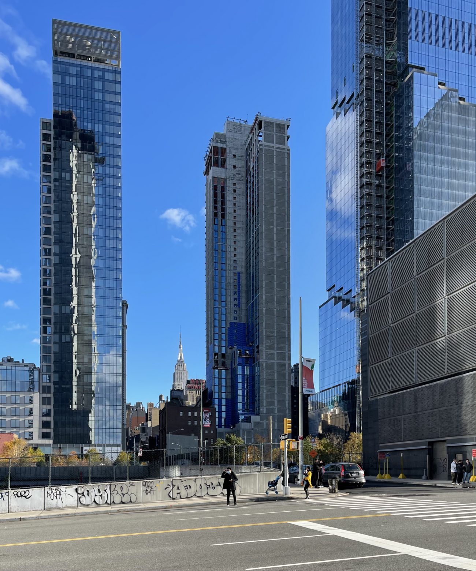

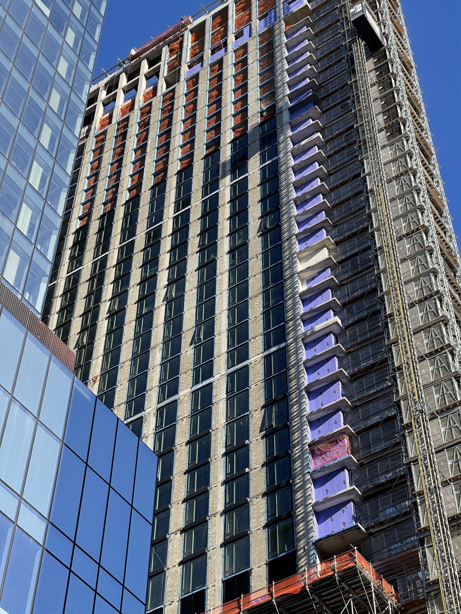
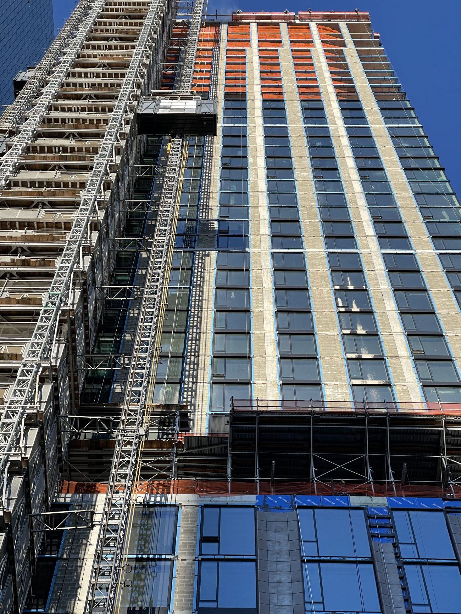
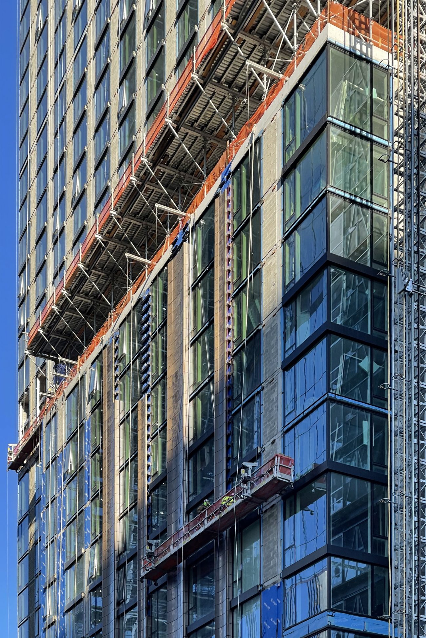
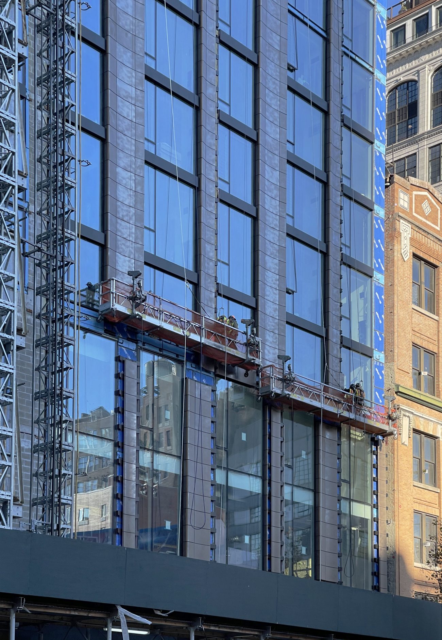
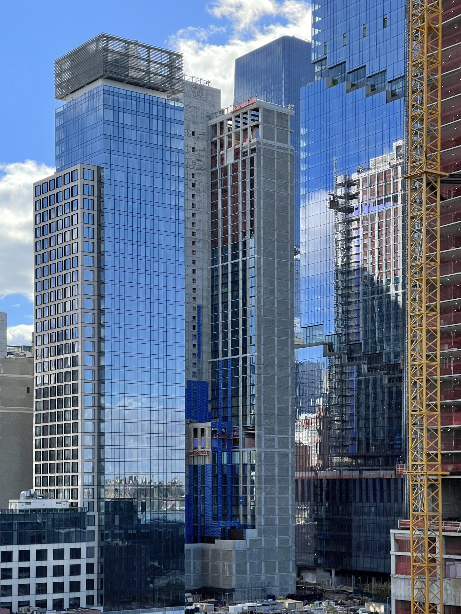
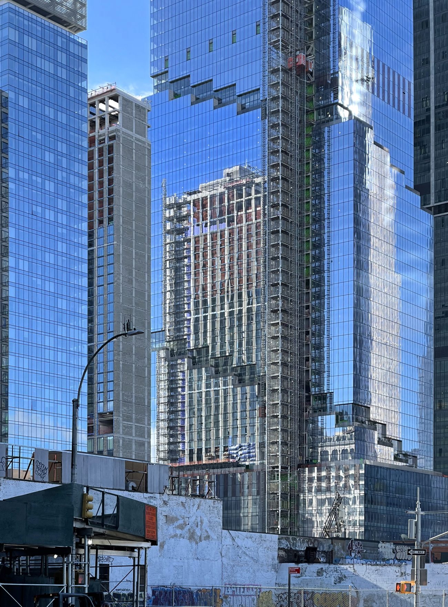
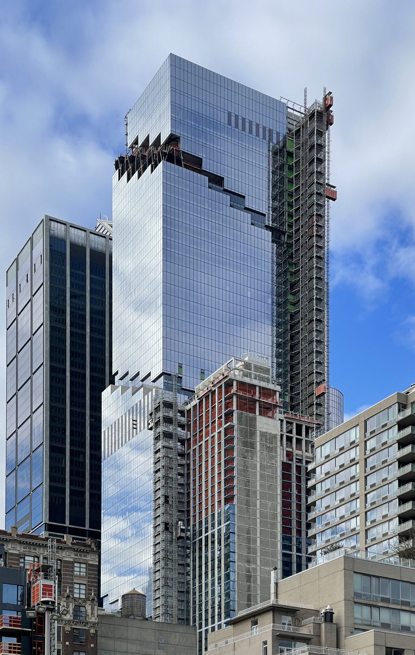
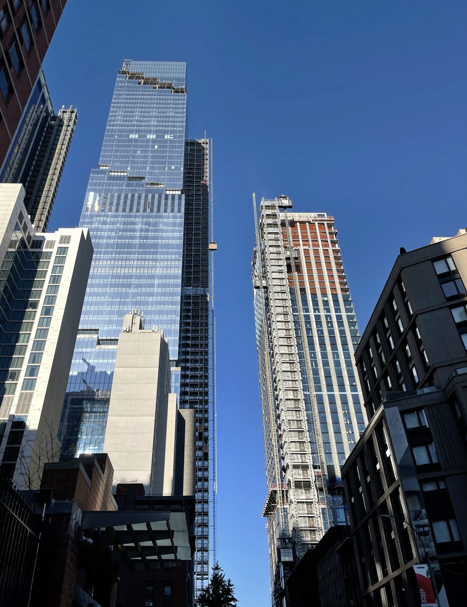
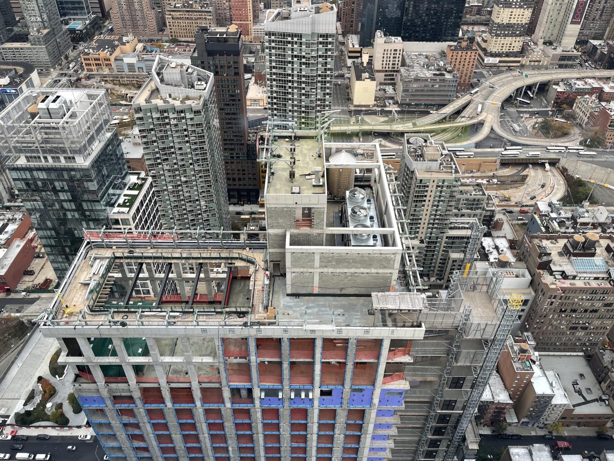
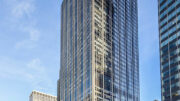

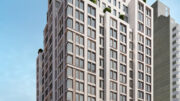
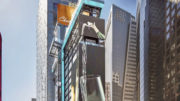
One of the areas where high-rise buildings are crowded, so look at the subtleties of assembly. It is not easy that each floor is combined, into a beautiful building: Thanks to Michael Young.
I really like the terracotta on the facade. It makes the building much more lively and nice-looking than just a mob of glass.
Going from a line of thousand footers on 10th Ave, to our (just) 587 ft tall building here, as nice as it may be, is a bit jarring
That will probably turn out to be a nice neighborhood
Whatever. Where is #2 WTC?