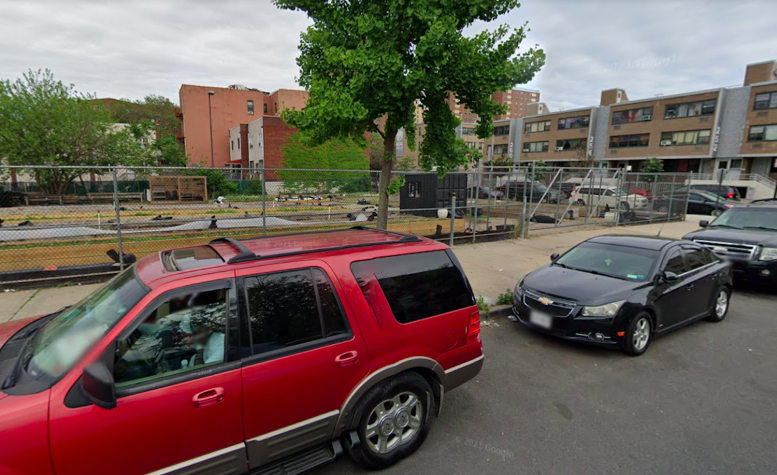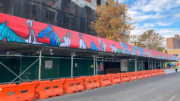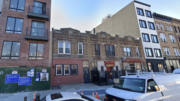Permits have been filed for an eight-story affordable housing development at 305 Chester Street in Brownsville, Brooklyn. Located at the intersection of Chester Street and Dumont Avenue, the corner lot is two blocks from the Rockaway Avenue subway station, serviced by the 3 train. L+M Development Partners is listed as the owner behind the applications.
The proposed 84-foot-tall development will yield 86,340 square feet designated for residential space. The building will have 109 residences, most likely rentals based on the average unit scope of 792 square feet. The masonry-based structure will also have a cellar, a 30-foot-long rear yard, and 19 open parking spaces.
SLCE Architects is listed as the architect of record.
Demolition permits will likely not be needed as the lot is vacant. An estimated completion date has not been announced.
Subscribe to YIMBY’s daily e-mail
Follow YIMBYgram for real-time photo updates
Like YIMBY on Facebook
Follow YIMBY’s Twitter for the latest in YIMBYnews






This appears to be the same parcel that you had described in prior reporting as “Marcus Garvey Extension Building G”. I have noticed that a few past articles have described other portions of that project without mentioning the larger Marcus Garvey mega-project. Is this a component of that? Are the larger plans dead? Is there a reason that you are treating this as a stand alone project?
It’s been ages since I’ve seen a YIMBY person respond to any comment so i wouldn’t hold your breath.
How can I apply for a apartment asap can I get some more details on your application thank you