Permits have been filed for a 14-story mixed-use building at 407 West 206th Street in Inwood, Manhattan. Located on West 206th Street between 9th and 10th Avenues, the interior lot is one block from the 207th Street subway station, serviced by the 1 train. Taconic Partners is listed as the owner behind the applications.
The proposed 140-foot-tall development will yield 575,721 square feet, with 401,367 square feet designated for residential space, 160,128 square feet for community facility space, and 14,226 square feet of commercial space. The building will have 470 residences, most likely rentals based on the average unit scope of 854 square feet. The concrete-based structure will also have a cellar and 113 enclosed parking spaces.
Beyer Blinder Belle is listed as the architect of record, which is also responsible for the design of 405 West 206th Street.
No demolition permits have been filed yet for the parking lot on the site. An estimated completion date has not been announced.
Subscribe to YIMBY’s daily e-mail
Follow YIMBYgram for real-time photo updates
Like YIMBY on Facebook
Follow YIMBY’s Twitter for the latest in YIMBYnews

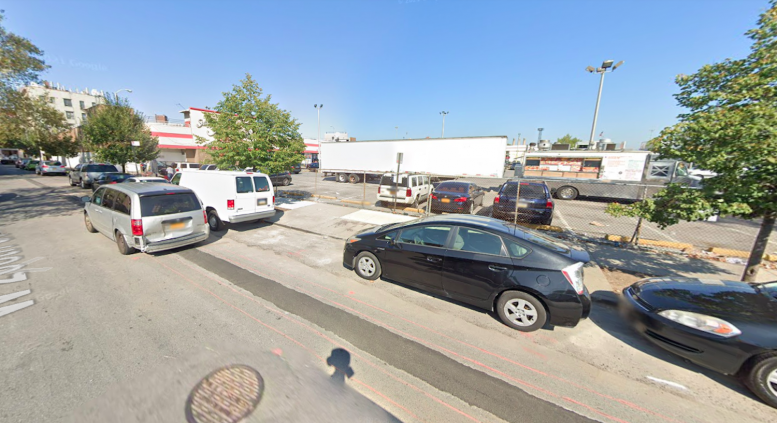
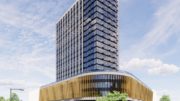
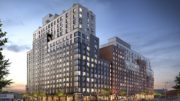
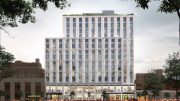
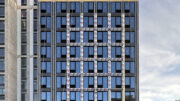
Again, it should be taller. Incredibly prime spots are being squandered. A site like this between a subway stop and the river should be 30 floors not 17. Give them a density bonus for the additional affordable housing. All they can do is make money. 10, 15 years ago 14 stories would have looked pretty ambitious, but its time to step up the game…Mott Haven is seeing 30 floor towers.
Does anyone remember what was proposed for this site a few years ago? It go a lot of folks in the neighborhood up in arms. Just wondering if this is shorter, taller or the same.