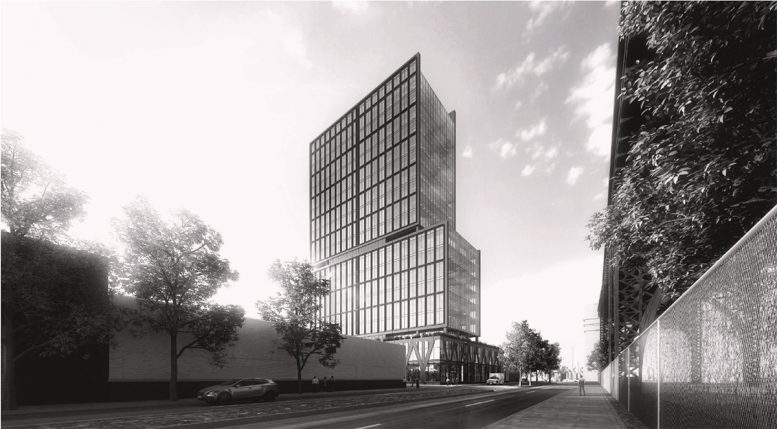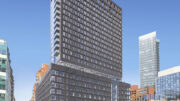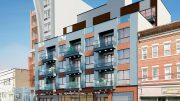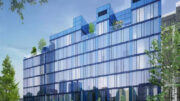Last week, Queens Community Board 2 voted to approve a 21-story mixed-use development at 42-11 9th Street in Long Island City. The commercial building with comprise 70,000 square feet of industrial space within the podium, 270,000 square feet of commercial office space, and 2,900 square feet of ground-level retail. A partnership between Titan Machine and RXR Realty is responsible for this project that will create over a thousand new jobs in the Long Island City’s Industrial Business Zone.
The site is currently occupied by the Titan elevator manufacturing and repair company facility.
Community board approval is the first formal step for the development in the city’s Uniform Land Use Review Procedure (ULURP), a public review process. Next, the project will go before the Queens borough president for view. The ULURP application seeks to designate the project site as an industrial business incentive area (IBIA), a mechanism developed by the city to encourage private development of new industrial space.
“We’re fortunate that we found in RXR a partner that shares our goals and values and is just as New York born-and-raised as we are,” said Carlos Escobar, president of Titan Machine. “Long Island City is an industrial stronghold in a changing city, and this project will help maintain that character by creating even more industrial space than exists in our building today. Titan will remain invested in this project for the long haul, and we’re eager to continue our work with RXR to give back to the community that gave us so much and provide meaningful opportunities for our friends and neighbors in Long Island City.”
To improve the streetscape, the proposed development includes 4,500 square feet of landscaped public open space accessible to the local community with a public art installation on the corner of 10th Street and Queens Plaza South. Parking and truck loading will be relegated to below-grade levels, reducing congestion and emissions from idling trucks. A five-foot setback will create a 15-foot wide sidewalk along the Queens Plaza South corridor.
The property is located near the 21 Street-Queensbridge station, serviced by the F train; the Queensboro Plaza station, serviced by 7, N, and W trains; and the Queens Plaza, serviced by the E, M, and R trains. Plans include 43 bike parking spaces on site and proximity to three Citibike stations.
Subscribe to YIMBY’s daily e-mail
Follow YIMBYgram for real-time photo updates
Like YIMBY on Facebook
Follow YIMBY’s Twitter for the latest in YIMBYnews






Cool.