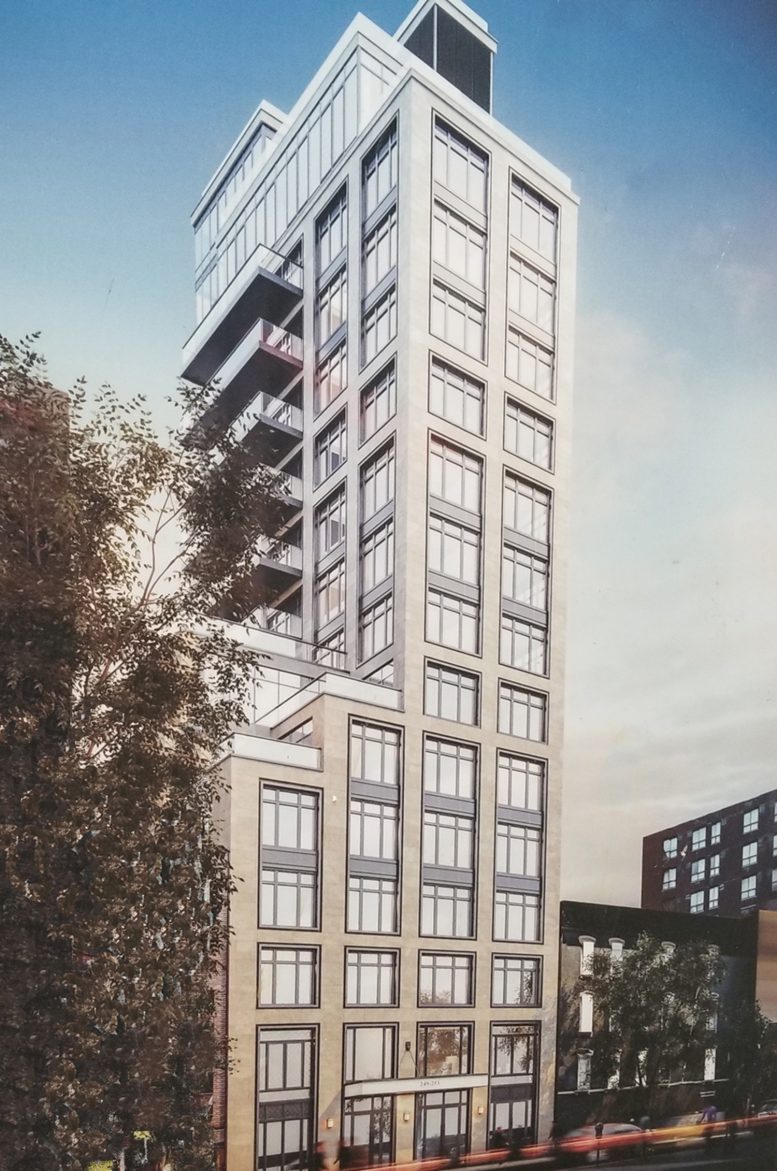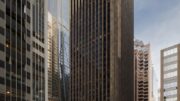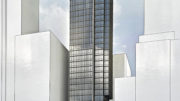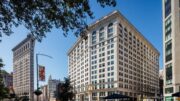Construction has topped out at 249 East 50th Street, a 15-story residential building in Turtle Bay, Manhattan. Designed by Issac & Stern Architects and developed by Tun Kyaw, the building stands 151 feet tall and will span 50,000 feet.
New photos from the construction team depict the completed concrete forms and columns that will eventually support a gray masonry façade, floor-to-ceiling windows, a series of setback residential terraces, and large balconies for select residences. The final curtain wall panels likely won’t arrive until later this year.
The residential component will include 29 condominiums averaging around 1,700 square feet each. The building’s first six levels will house four units per floor. Beginning at the seventh floor, the building’s massing becomes much more slender, with each story housing a full-floor unit. Residential amenities include a recreation room on the top floor, a laundry room in the cellar, and storage space for bicycles and general use.
The project team has yet to reveal a final completion date.
Subscribe to YIMBY’s daily e-mail
Follow YIMBYgram for real-time photo updates
Like YIMBY on Facebook
Follow YIMBY’s Twitter for the latest in YIMBYnews










Be the first to comment on "Construction Tops Out at 249 East 50th Street in Turtle Bay, Manhattan"