Local architects Groves & Co. has proposed the expansion of an elegant, historic townhouse located at 42 West 94th Street on Manhattan’s Upper West Side. Given the property’s location within the picturesque Central Park West Historic District, the design team must gain approvals from the New York City Landmarks Preservation Commission.
The existing three-story townhouse was completed in the late 1800s by architect and developer Increase M. Grenell. In more recent history, the building functioned as a multi-family home comprised of eight individual units. According to records made public by real estate broker Brian Silvestry, the building sold in January 2018 for $4.35 million to a purchaser listed as 42 West 94th, Inc.
While not clearly specified in project renderings, it does appear that the building will be repositioned as a single family home. Previous alterations included removal of a front stoop and the construction of a basement-level entrance along 94th Street. The proposed scope of work includes the construction of a new penthouse level, an expansion of the property’s overall footprint, and a modernized rear façade.
Beginning with the proposed penthouse, the new partial level will be enclosed in a slate gray painted metal façade and metal fencing. The entire addition is deeply recessed from the 94th Street elevation and will not be visible from street level. Illustrations also specify that the existing mansard-style roof, which is comprised of tin and slate materials, will be retained or restored where required.
The rear of the building opens out into a fenced-in yard. Renderings of the proposed alterations reveal the addition of a terrace level above the second floor, a new glass, metal, and brick façade with much larger windows, and a metal staircase and balcony leading down into the rear yard.
At this time, it is not clear when the project could break down or which parties are represented by the anonymous entity 42 West 94th, Inc.
Subscribe to YIMBY’s daily e-mail
Follow YIMBYgram for real-time photo updates
Like YIMBY on Facebook
Follow YIMBY’s Twitter for the latest in YIMBYnews

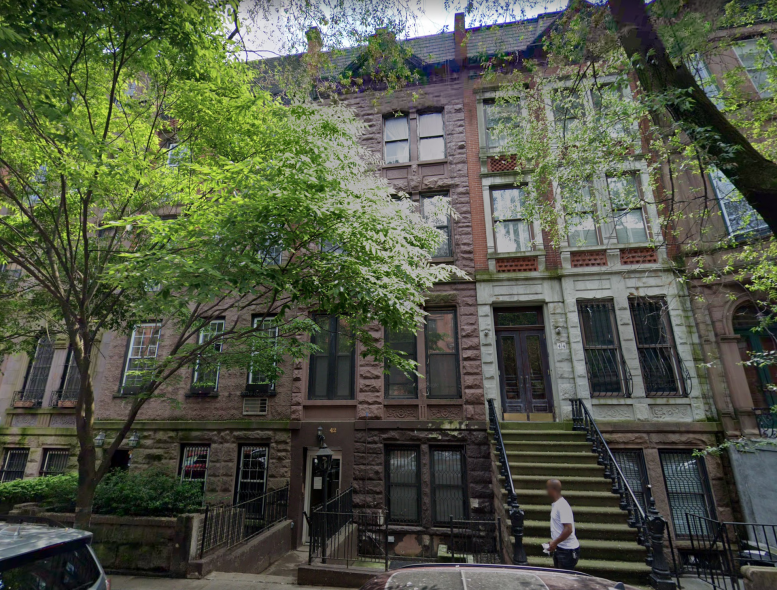
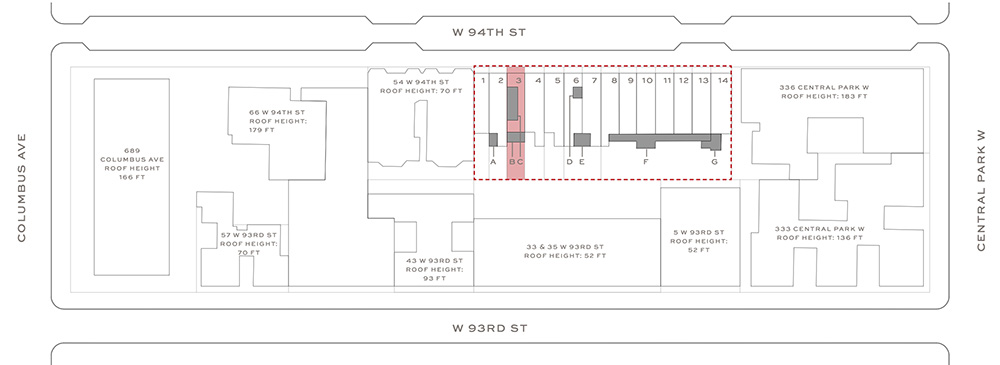
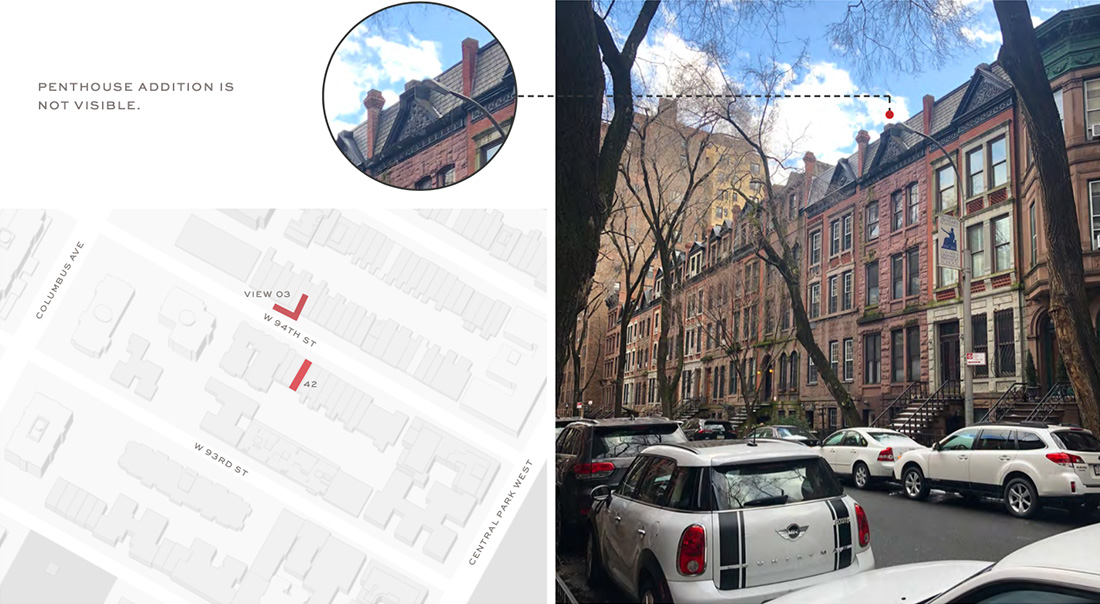
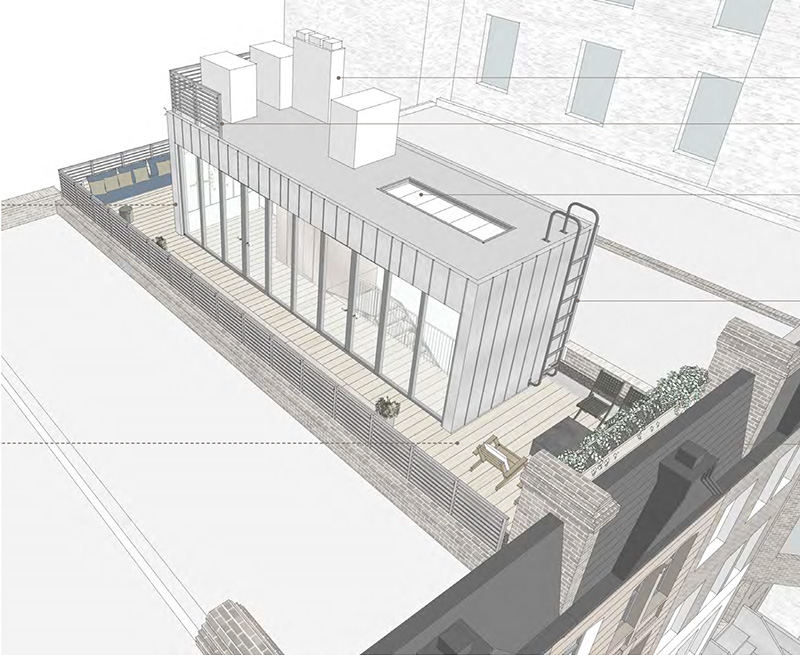
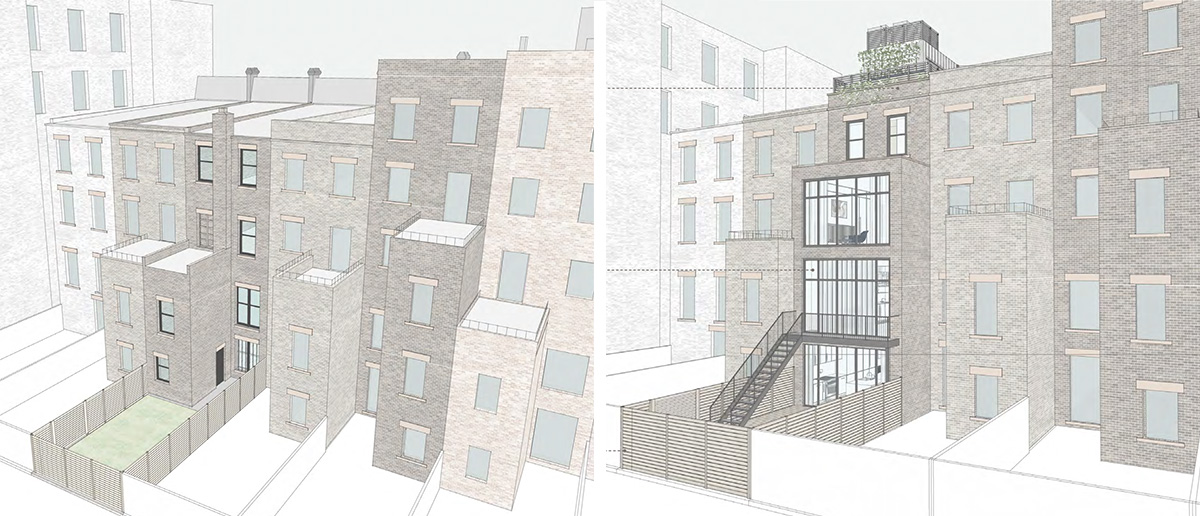
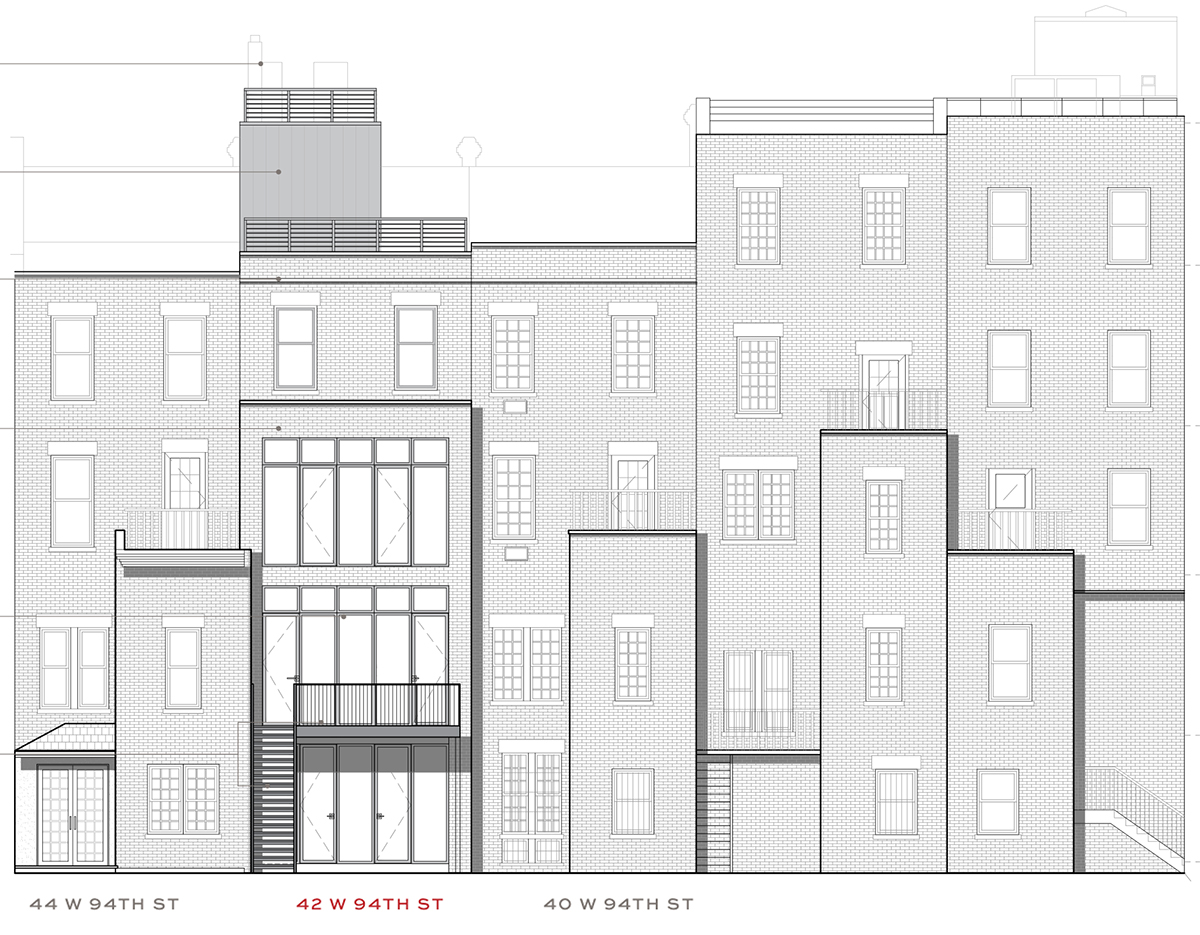
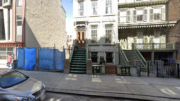
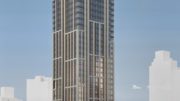

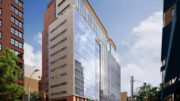
Is it the house where The panic room film 2002 takes place?