Permits have been filed for a four-story residential project with a two-story vertical and horizontal addition to an existing two-story brick building at 1057 East 34th Street in Flatlands, Brooklyn. Located between Avenue I and a dead end, the interior lot is a short walk to the Flatbush Avenue subway station, serviced by the 2 train. Joseph Rubin under the 1057 East 34th Plaza LLC is listed as the owner behind the applications. Reserved Equities is representing the owners.
The proposed 54-foot-tall development will yield 6,700 square feet, with 5,481 square feet designated for residential space. The building will have eight residences, most likely rentals based on the average unit scope of 685 square feet. The masonry-based structure will also have a cellar, penthouse, and a 33-foot-long rear yard.
A rendering reveals a light-hued brick façade on the base with dark brick for the second through fourth floors. There will be a rooftop deck, although it’s not clear it will be a residential amenity or a private terrace.
Naresh Mahangu of NY Building Associates is listed as the architect of record.
Demolition permits will likely not be needed since the project calls for an addition. An estimated completion date has not been announced.
Subscribe to YIMBY’s daily e-mail
Follow YIMBYgram for real-time photo updates
Like YIMBY on Facebook
Follow YIMBY’s Twitter for the latest in YIMBYnews

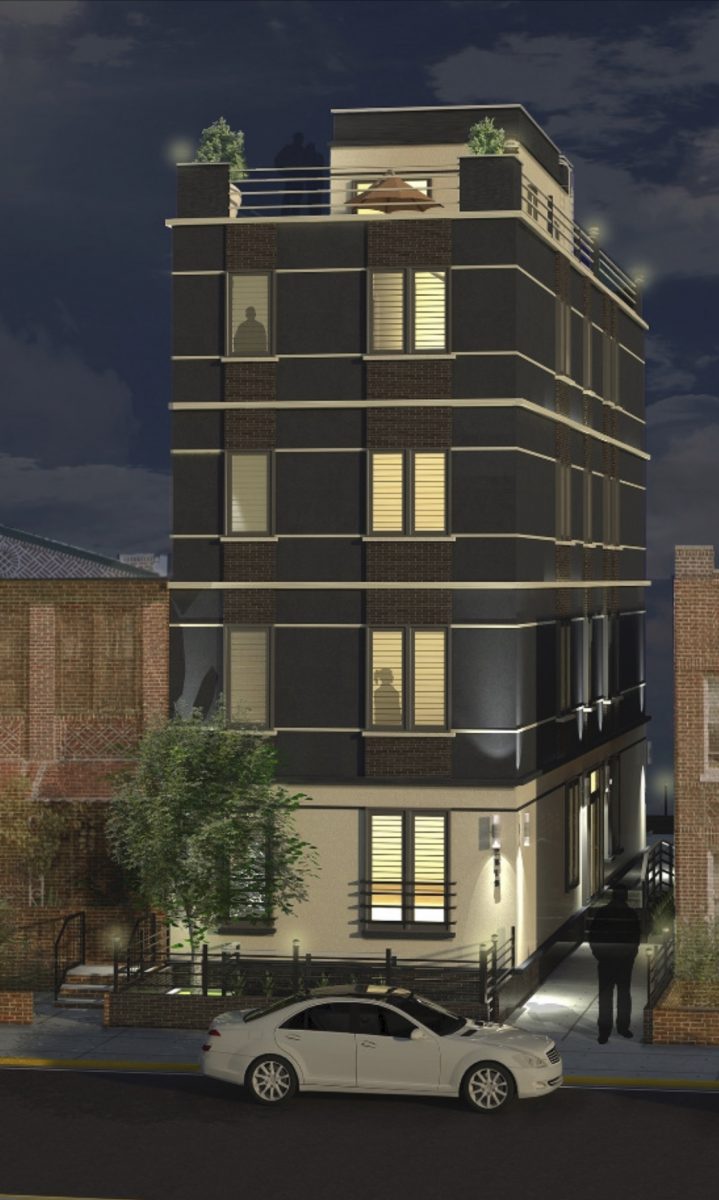
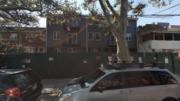
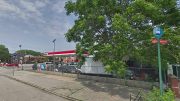
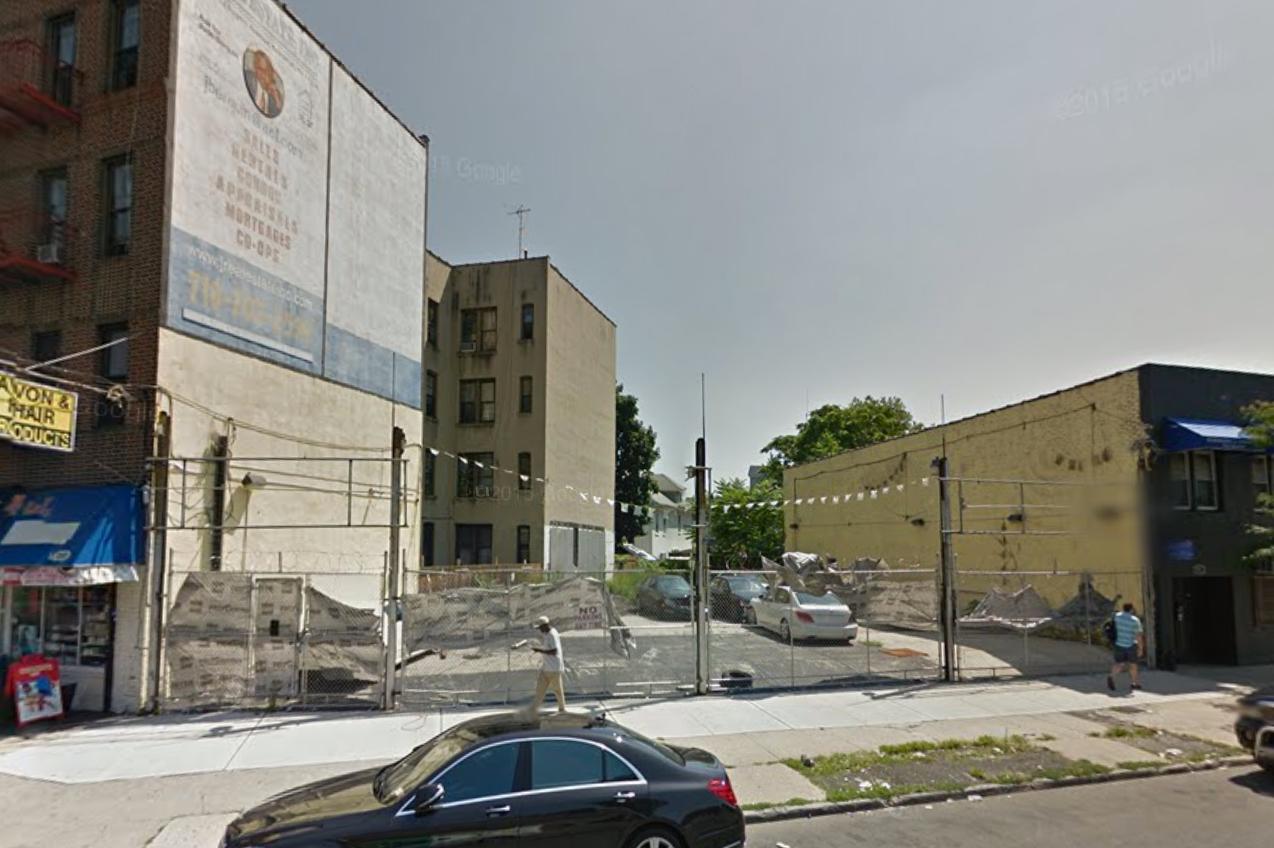
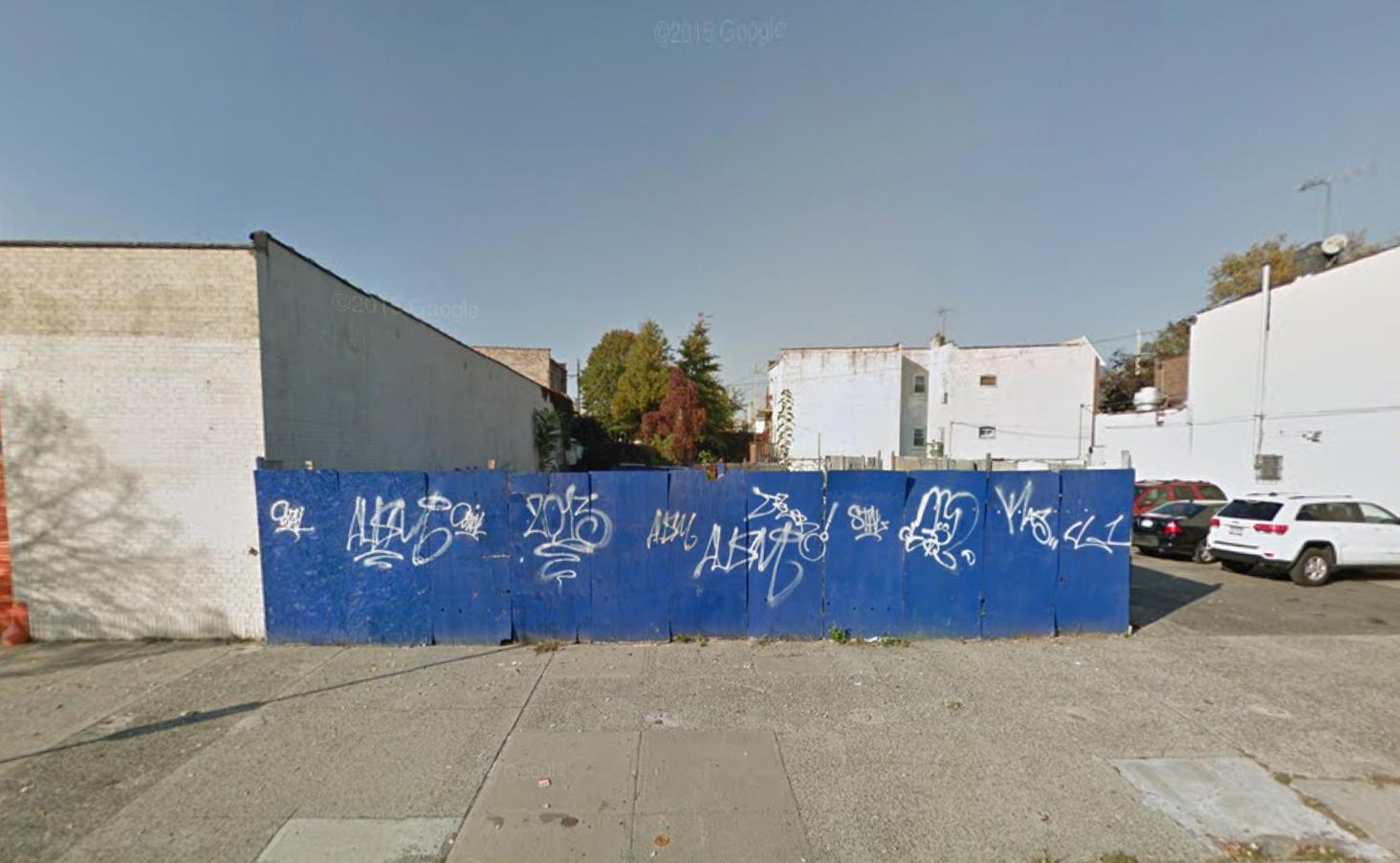
Really nice!
Really nice!