Permits have been filed for a nine-story affordable housing building at 1740 Andrews Avenue in Morris Heights, The Bronx. Located between West 176th Street and West Tremont Avenue, the interior lot is near the 176th Street subway station, serviced by the 4 train. Paul Kress of Andrews Avenue South Housing Development is listed as the owner behind the applications.
The proposed 101-foot-tall development will yield 96,502 square feet, with 76,123 square feet designated for residential space. The building will have 118 residences alloted to senior citizens through the Affordable Independent Residences for Seniors program. The masonry-based structure will also have a 33-foot-long rear yard.
Fernando Villa of Magnusson Architecture and Planning is listed as the architect of record.
Demolition permits have not been filed yet. An estimated completion date has not been announced.
Subscribe to YIMBY’s daily e-mail
Follow YIMBYgram for real-time photo updates
Like YIMBY on Facebook
Follow YIMBY’s Twitter for the latest in YIMBYnews

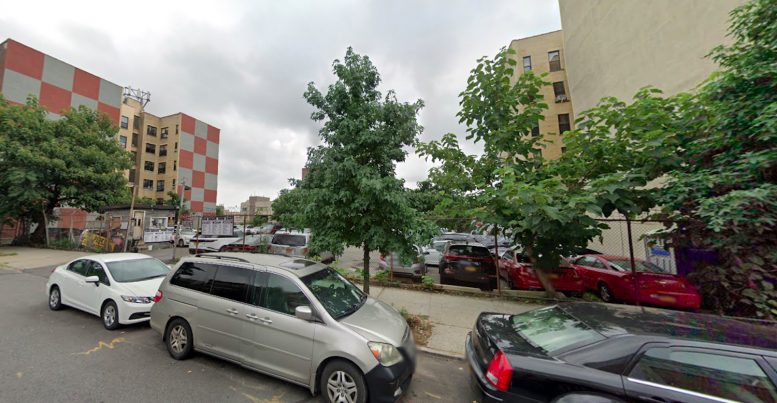
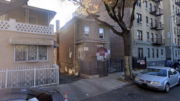
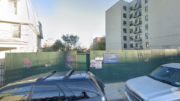
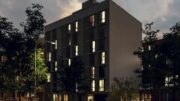
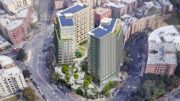
What does a “masonry-based structure” actually mean?
Is the base made of masonry? Is the structure of a 9 story building made of masonry? Is the structure based on masonry?
I’m guessing the structure will be steel or concrete and the building will be masonry faced.
Yeah it’s a little wishywashy. What comes to mind is something with a lot of cmu blocks.
Masonry based means CMU structure. Generally CMU can support buildings up to 12 or 13 floors.
I would like to apply for this building Please advise.
Thank You