The Landmarks Preservation Commission recently reviewed proposals from Fogarty Finger Architecture to renovate and expand existing retail area within the landmarked 15 Park Row tower in Manhattan’s Financial District. The structure was originally constructed in 1899, then converted in the early 2000s to accommodate rental apartments with ground-floor retail area.
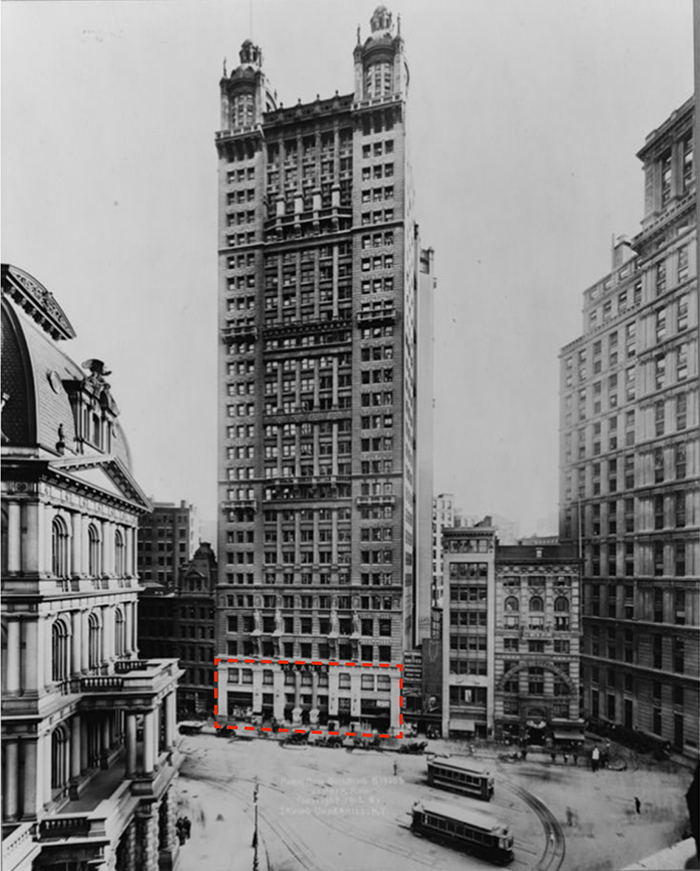
Historic photo of 15 Park Row with the proposed renovated area outlined in red – Fogarty Finger Architecture
Beginning with the exterior, the design team will strip all paint coatings off the historic bronze storefront and refinish the metal components of the façade. The team will also clean and restore masonry elements at the base of retail entryways and remove a portion of the existing retail signage. Proposed new signage includes a mix of metal marquees, glass-mounted signage, and a vitrine sign panel dependent on the future retail tenants.
Considering the uncertainty behind physical retail locations in the current economy, the project team has proposed three alternative options to accommodate one big-box tenant or several small- to mid-size suites. Each component will support a new address ranging from 13 to 19 Park Row. The retail suite at 13 Park Row could be broken down into 13A, 13B, and 13C.
Another entrance into the property will be refurbished along 13 Ann Street. Thus far, Community Board 1 has praised the restoration plan for the storefronts.
Subscribe to YIMBY’s daily e-mail
Follow YIMBYgram for real-time photo updates
Like YIMBY on Facebook
Follow YIMBY’s Twitter for the latest in YIMBYnews

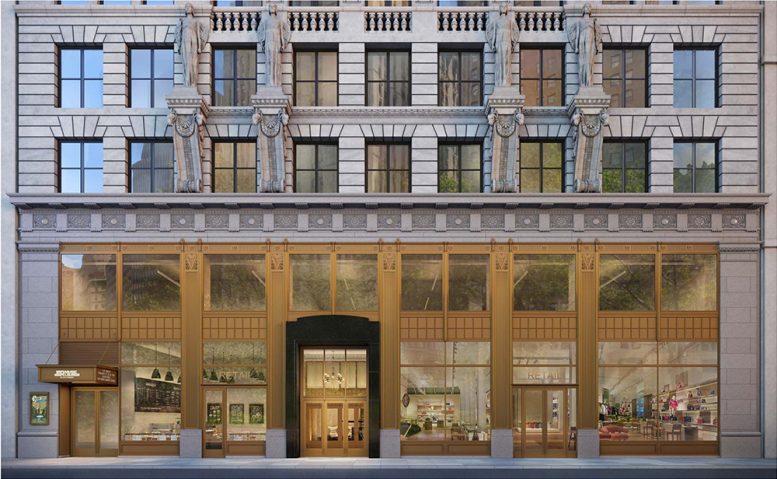
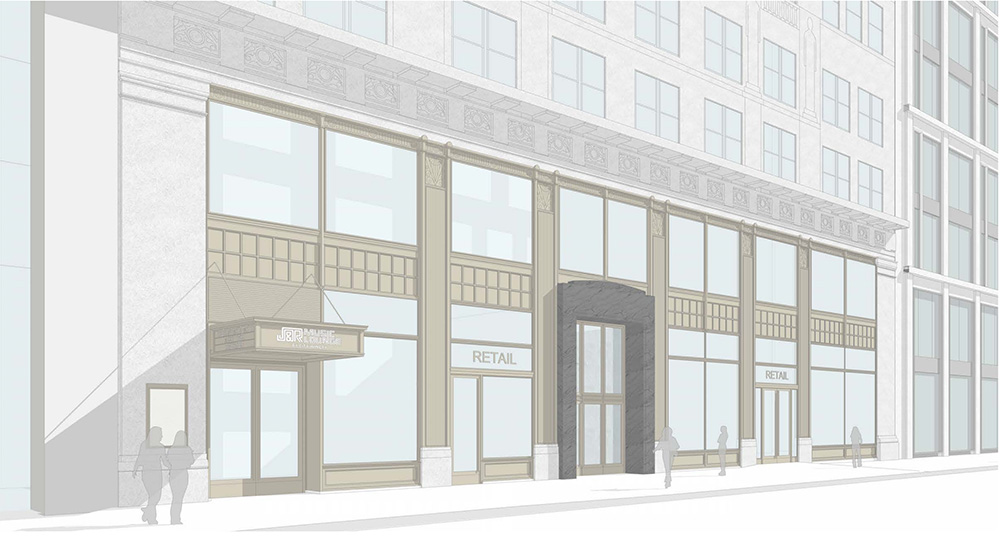
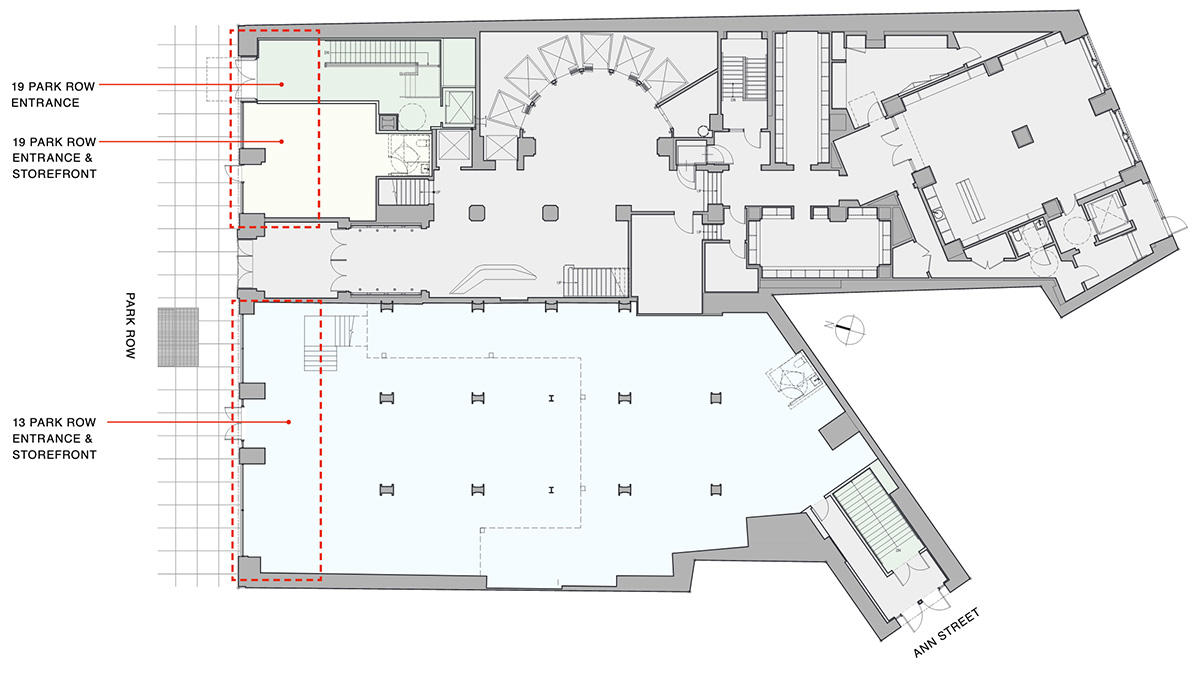


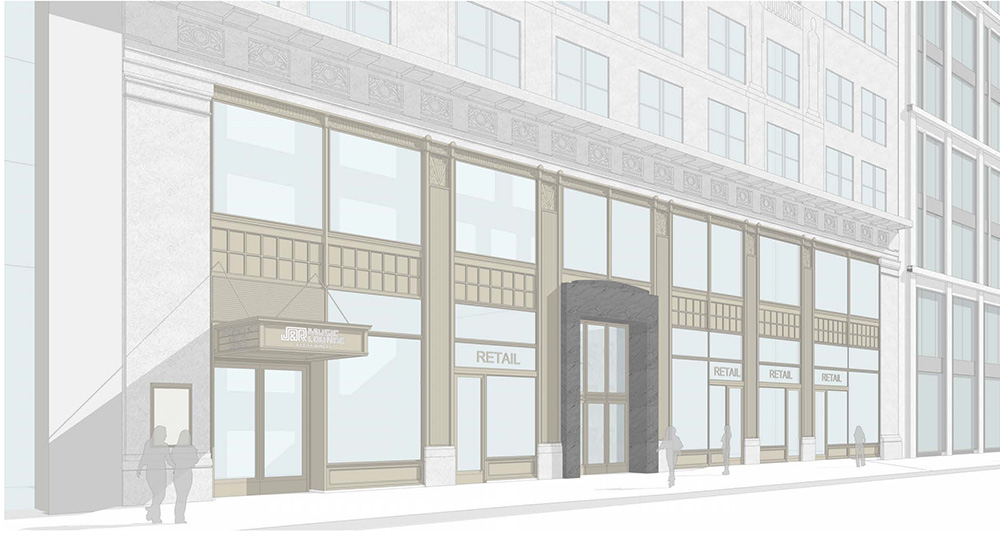
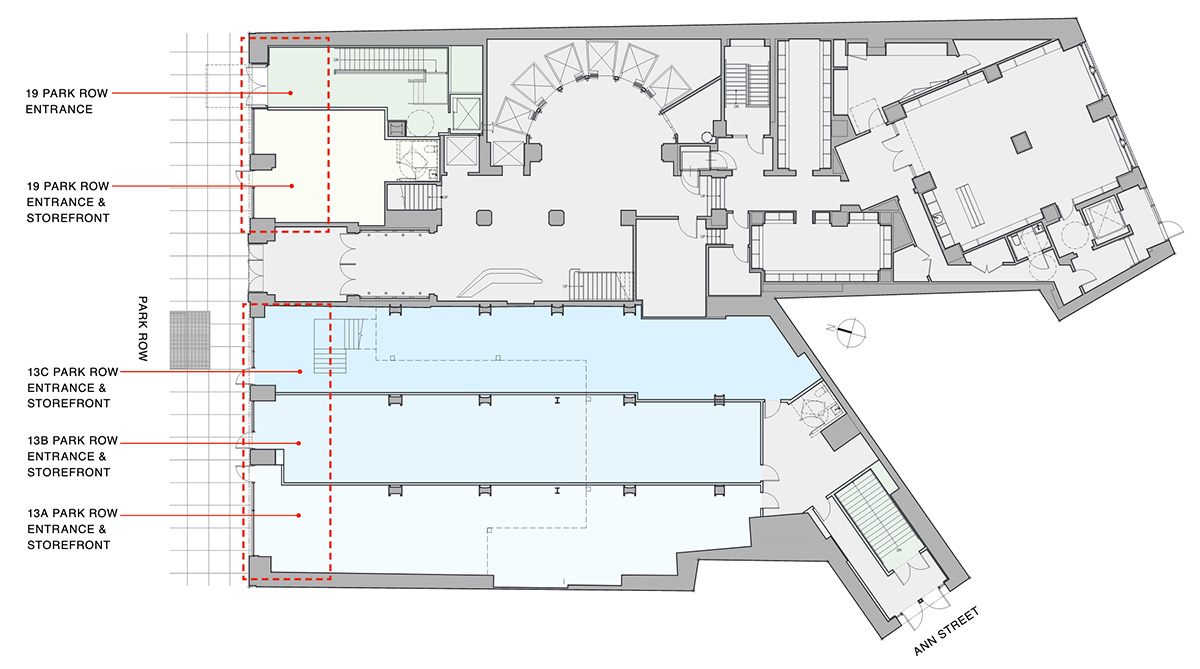

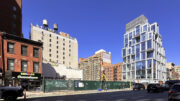
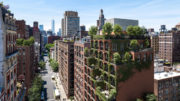
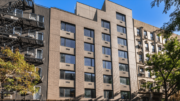
Be the first to comment on "Fogarty Finger Architecture Proposes Retail Expansion at 15 Park Row in the Financial District"