The Pendry Manhattan West Hotel has topped out at 21 stories above the expansive new Manhattan West complex adjacent to Hudson Yards. Designed by Skidmore Owings & Merrill, the building features a distinctive fluted glass façade on its northern and southern elevations, an interesting departure from the boxy and angular style of the megaliths that permeate this area of Manhattan. The development, whose official address is 4 Manhattan West, will offer 164 guest rooms and a selection of condominiums on the upper floors.
“The Pendry will perfectly complement the other amenities and offerings in the neighborhood,” said Marc DePaul, vice president of operations at Pavarini McGovern, the primary construction manager for 4 Manhattan West. “We’re very excited and proud to mark this milestone for the project and for Manhattan West.”
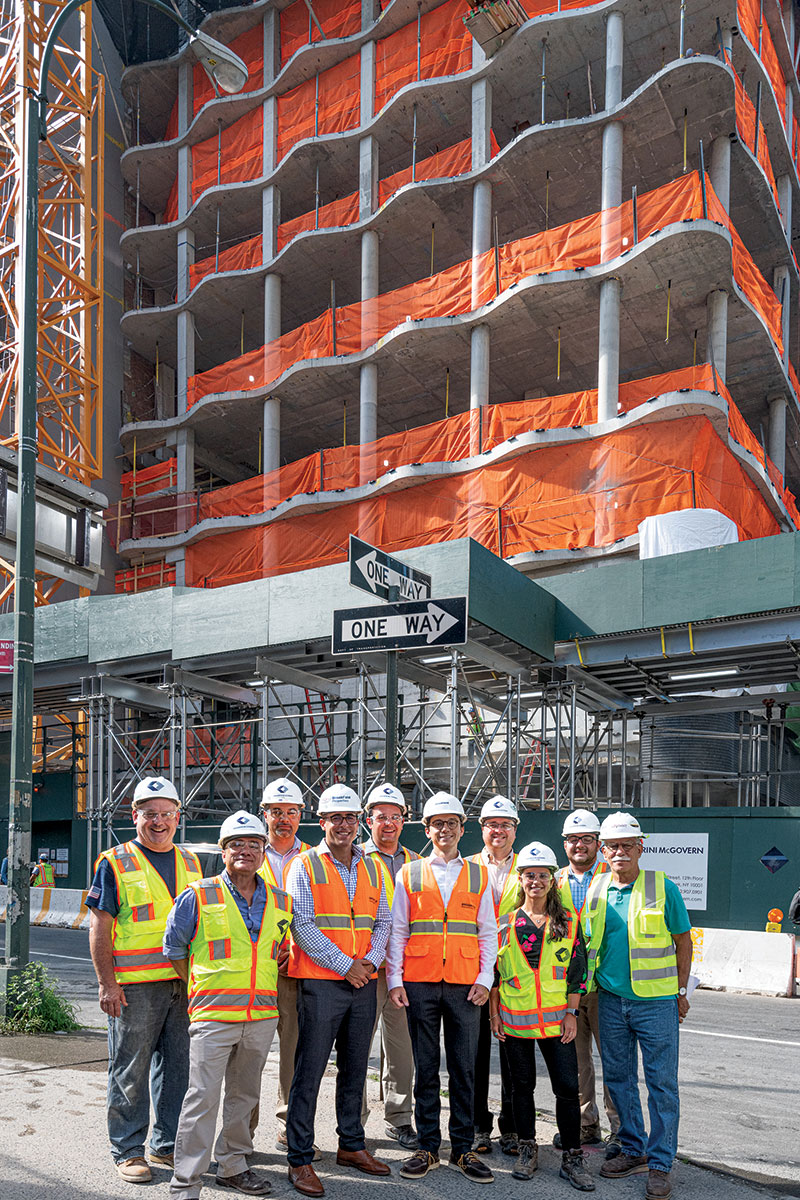
The Pendry project team including representatives from Brookfield and Pavarini McGovern (Credit: Pavarini McGovern)
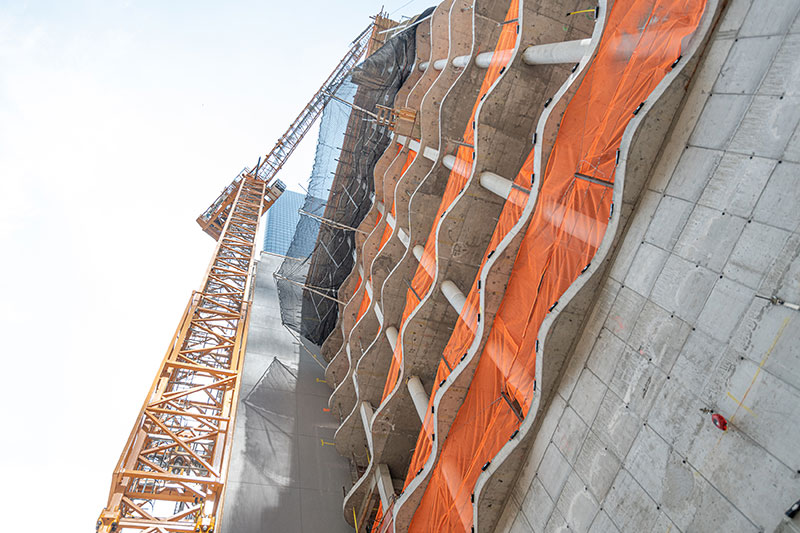
The waveform edges of each concrete slab will eventually support the building’s distinct facade (Credit: Pavarini McGovern)
Under the direction of Brookfield Properties, Manhattan West arrives as part of the New York City Council initiative to reinvigorate the derelict Hudson Yards section of Manhattan. The overall complex spans over 7 million square feet spread across eight acres of land. Its boundaries stretch from Ninth Avenue to Tenth Avenue and from 31st Street to 33rd Street.
In addition to Pendry, Manhattan West comprises nearly six million square feet of office space within three primarily commercial towers known as One, Two, and Five Manhattan West, in addition to The Lofts at Three Manhattan West.
The 62-story rental component of the complex, known as The Eugene, includes 844 units and 50,000 square feet of amenity spaces. Located at 6 Manhattan West, this structure is also designed by SOM.
A two-acre landscaped public plaza sits at the center of the development with retail and dining components at both the northern and southern boundaries at the ground level.
4 Manhattan West is expected to open in 2021.
Subscribe to YIMBY’s daily e-mail
Follow YIMBYgram for real-time photo updates
Like YIMBY on Facebook
Follow YIMBY’s Twitter for the latest in YIMBYnews

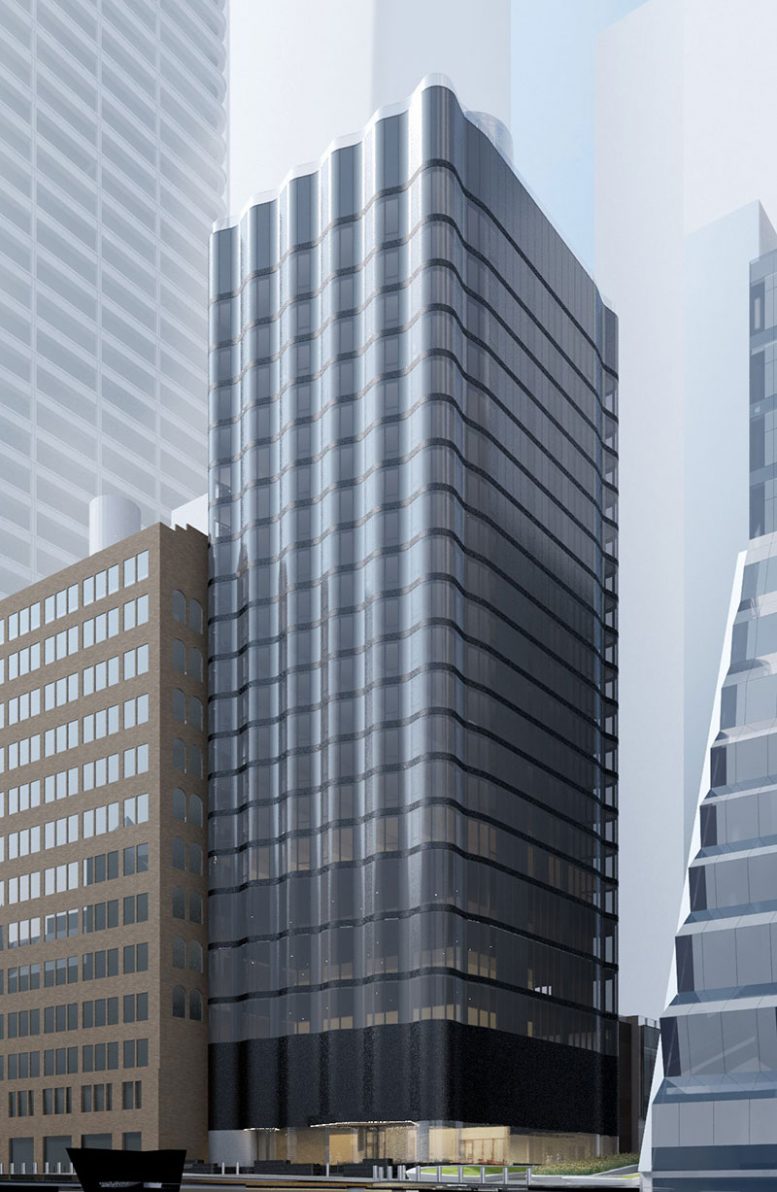

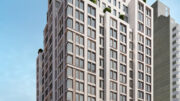
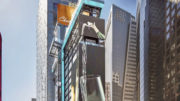
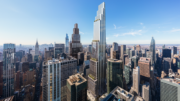

Be the first to comment on "SOM’s Pendry Manhattan West Hotel Tops Out in Hudson Yards"