MVMK Architecture recently unveiled plans to construct a 13-story, mixed-use property in an area of Jersey City known as The Heights. Located at 15 Nardone Place, the proposed structure would rise from an assemblage of six adjacent lots that currently support two low-rise commercial buildings, five multi-story residential structures, a gas station, and associated parking areas. The new development would replace all existing properties.
As previously reported by Jersey Digs, the project team met with community leaders and local residents last week to gain necessary support and approvals to begin construction. If approved, the building would be the neighborhood’s tallest structure at about 144 feet tall.
According to published information from the architect, the structure would comprise 351,847 square feet split between two buildings that share a common podium. Components include 305 Aloft-branded hotel rooms, 84 residential units, a ground-floor café, a top-floor restaurant, and other unspecified amenities. Residential layouts include nine three-bedroom units, 15 two-bedroom units, 48 one-bedroom units, and 12 studios. Parking area for approximately 143 vehicles would occupy the building’s podium level.
It is unclear whether these components are finalized given mixed reports on the proposed structure. The developer, known as 15 Nardone LLC, and MVMK Architecture have not revealed anticipated commencement nor duration of construction.
Subscribe to YIMBY’s daily e-mail
Follow YIMBYgram for real-time photo updates
Like YIMBY on Facebook
Follow YIMBY’s Twitter for the latest in YIMBYnews

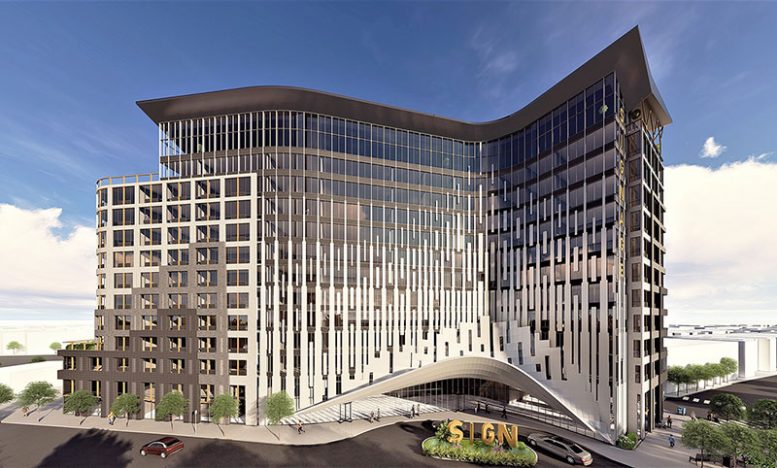
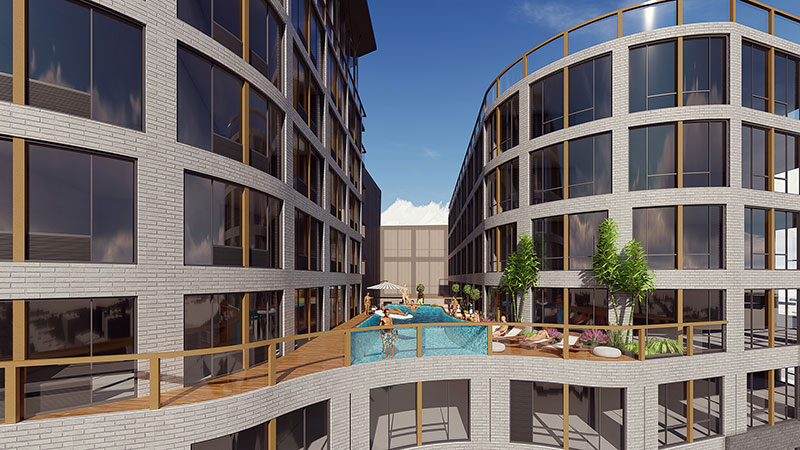
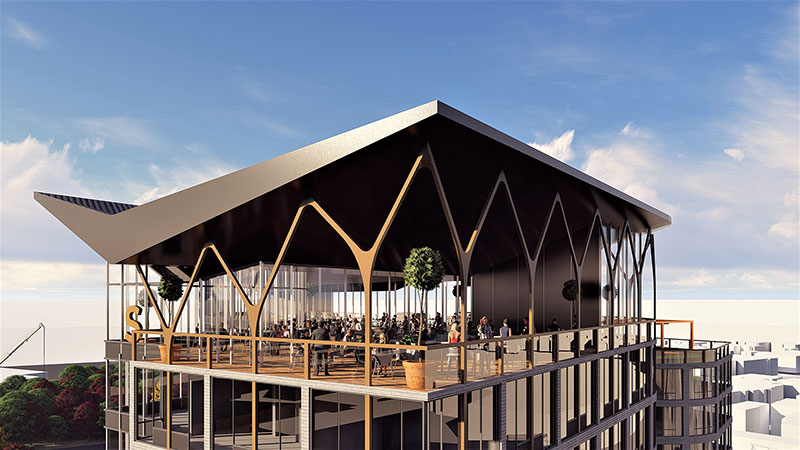
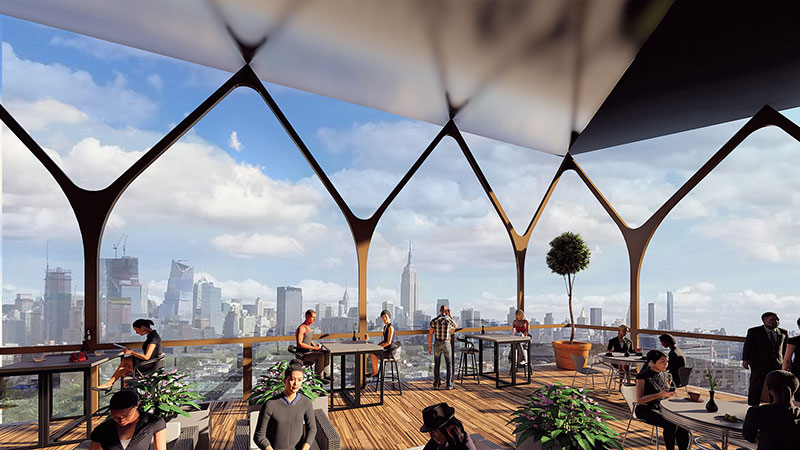
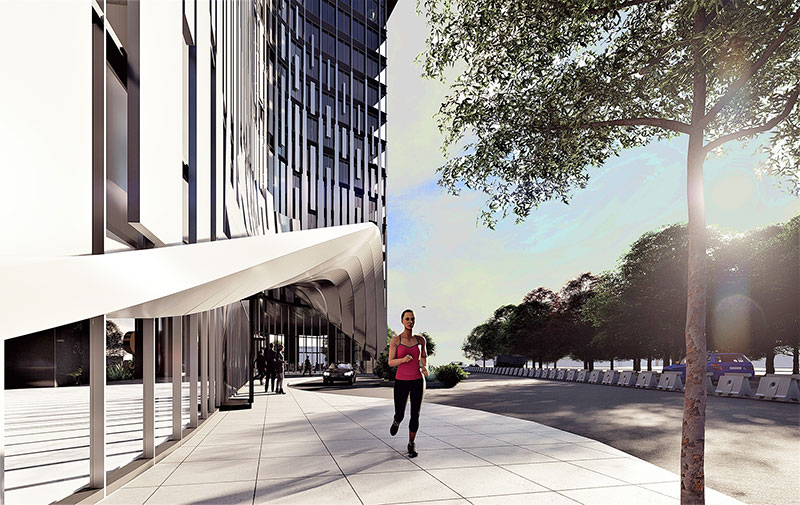
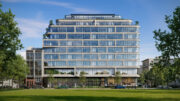
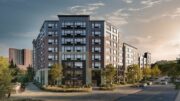
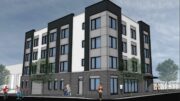
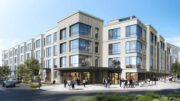
Be the first to comment on "MVMK Architects Meets With Community Board Over New Mixed-Use Development at 15 Nardone Place in Jersey City"