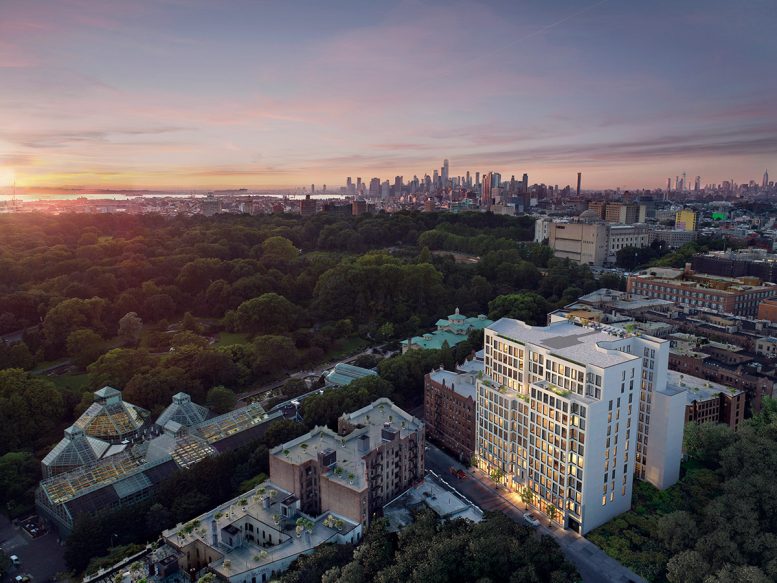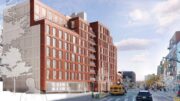In an exclusive reveal, co-developers CIM Group and LIVWRK have released new renderings of their forthcoming condominium property at 111 Montgomery in Crown Heights, Brooklyn to YIMBY. The developers have also launched a teaser site for prospective buyers.
Positioned near the northeast corner of Prospect Park, the 12-story building will contain 163 residences ranging in size from studios to three bedrooms. Amenities will include a roof terrace, a residents’ lounge, a fitness room, bike storage, a children’s playroom, a community garden, and doorman service.
The site is walking distance from cultural destinations including the Brooklyn Botanical Gardens, the Brooklyn Museum, Grand Army Plaza, and the Brooklyn Public Library. Future occupants will also have access to a great number of subway lines including the 2, 3, 4, 5, B, Q, and S trains.
The new building is designed by Fischer+Makooi Architects with interiors by Mesarch Studios. The building’s elegant facade was designed in collaboration by LIVWRK and Mesarch Studios.
Subscribe to YIMBY’s daily e-mail
Follow YIMBYgram for real-time photo updates
Like YIMBY on Facebook
Follow YIMBY’s Twitter for the latest in YIMBYnews






Please pardon me for using your space: Goodly.
I love the way the render artist has added tree platings to the roof tops of all the buildings surrounding the development.
Thanks for the information.. good blog