Permits have been filed for a two-story single-family house at 3420 Bedford Avenue in Midwood, Brooklyn, and internationally renowned Robert A.M. Stern Architects will be designing the structure.
The 35-foot tall structure will yield 9,840 square feet. Two parking spaces will be included on site. The permits don’t reveal many other details. There is one design element we can glean from the filing. There will be a double-height space covering 750 square feet between the first and second floors, potentially for a grand staircase.
Meridian Capital is responsible for the development.
Demolition permits have not been filed yet for the existing structure. The estimated completion date has not been announced.
The architecture firm’s most prominent and recent buildings include 30 Park Place, 250 West 81st Street, and 22o Central Park South.
Subscribe to YIMBY’s daily e-mail
Follow YIMBYgram for real-time photo updates
Like YIMBY on Facebook
Follow YIMBY’s Twitter for the latest in YIMBYnews

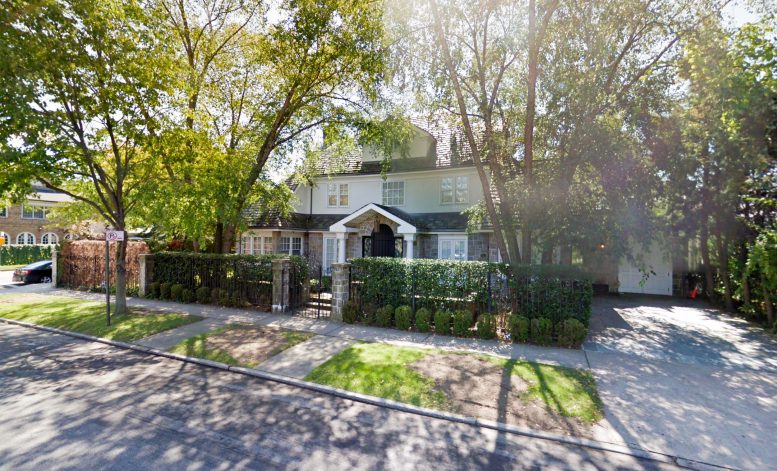
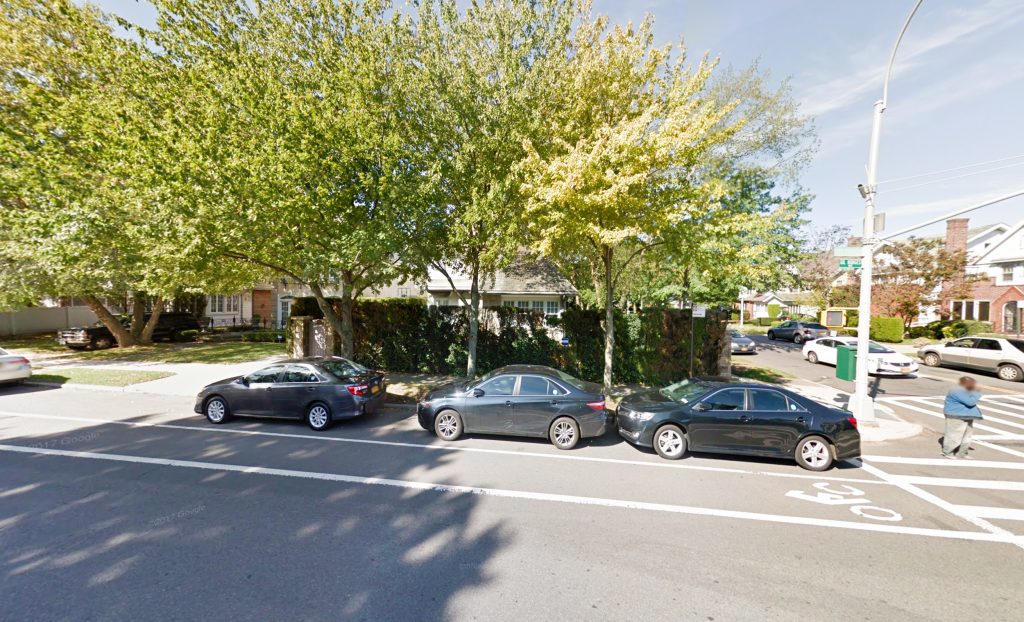

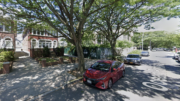
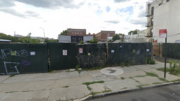
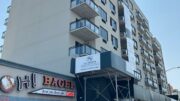
Please pardon me for using your space: I do not have money for your report. Free reading? (Hello YIMBY)