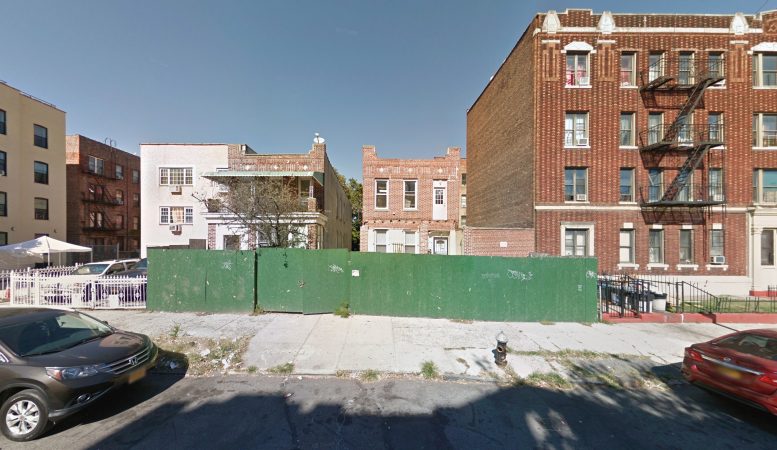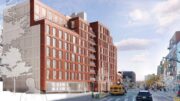Permits have been filed for an eight-story residential building at 1515 Park Place in Crown Heights, Brooklyn. The site is six blocks away from the Utica Avenue subway station, serviced by the 2, 4, and 5 trains. The A and C trains are eight blocks away at an identically named station. Park and Prospect LLC and JIH Builders Group are listed as responsible for the development.
Permits had been filed before for a four-story two-family duplex on the property. This more recent filing proposes to bring far more housing to the neighborhood.
The 84-foot tall structure will yield 40,200 square feet, with 35,100 square feet dedicated to residential use. 52 units will be included, averaging 675 square feet apiece, indicating rentals. Residents will have parking for 36 vehicles and 26 bicycles. While there will not be a rooftop terrace, amenities will include a recreation room, laundry room, and a lobby.
Samuel Wieder Architect will be responsible for the design.
The previous building had been demolished and prepared for excavation, expediting construction time once permits are approved. The estimated completion date is not yet known.
Subscribe to YIMBY’s daily e-mail
Follow YIMBYgram for real-time photo updates
Like YIMBY on Facebook
Follow YIMBY’s Twitter for the latest in YIMBYnews






Please pardon me for using your space: There is a reporter with Andrew Nelson, as well as an eight-story residential building. (Hello YIMBY)