DXA Studio will soon present its proposal for a new five-story residential building in Brooklyn’s Stuyvesant Heights Historic District. Located at 375 Stuyvesant Avenue, the corner lot is positioned immediately behind a historic mansion originally constructed between 1914 and 1915.
Updated renderings and layouts come from the most recent package submitted to New York City’s Landmarks Preservation Commission. The plans will go before the LPC in October.
The new development would include rebuilding and relocating a garage with pervasive fire damage from an incident in 2014. To respect the texture of the surrounding neighborhood and the historic mansion, the proposed facade is comprised of red brick, terracotta louvers, and charcoal-grey metal work. The development would also include repair and replacement of stained glass windows also destroyed in the blaze.
The new building would function as a residence with a single unit each on floors one through five. Layouts include one and two bedroom condominiums. The cellar level will include building mechanicals along with bike and general storage facilities.
Subscribe to YIMBY’s daily e-mail
Follow YIMBYgram for real-time photo updates
Like YIMBY on Facebook
Follow YIMBY’s Twitter for the latest in YIMBYnews

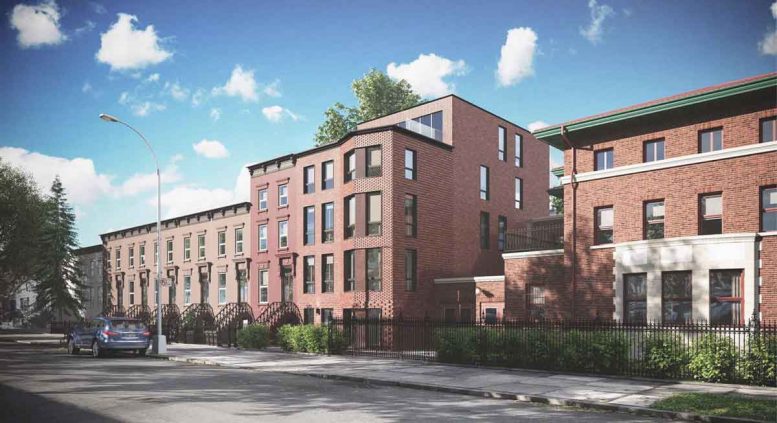
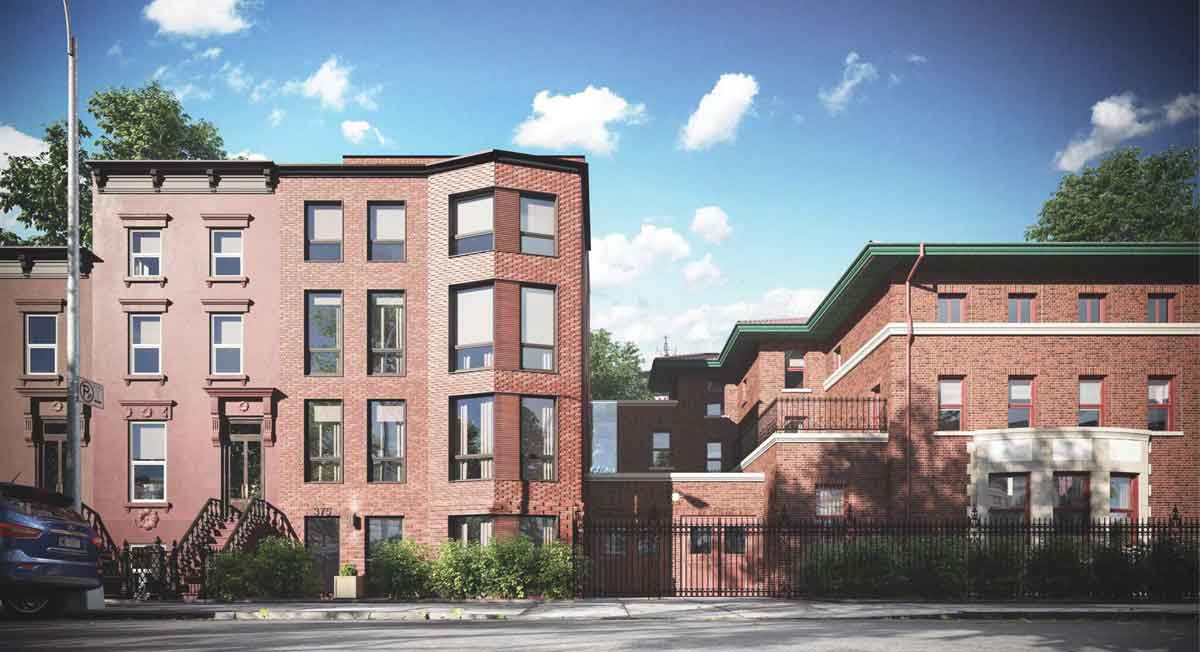
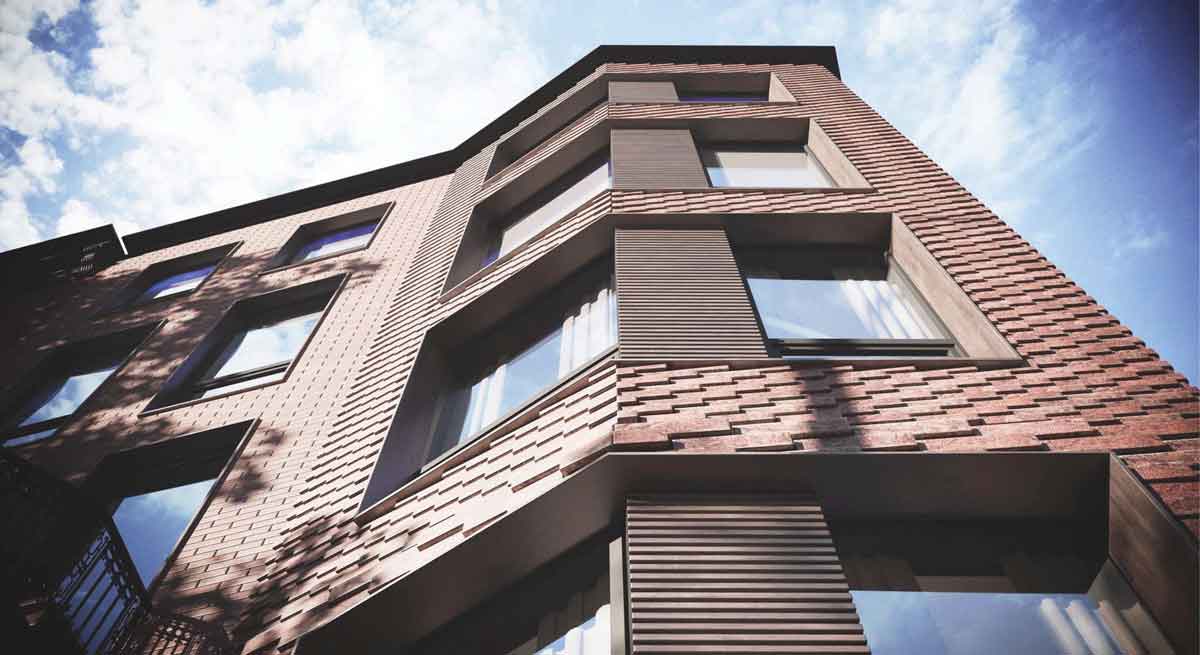
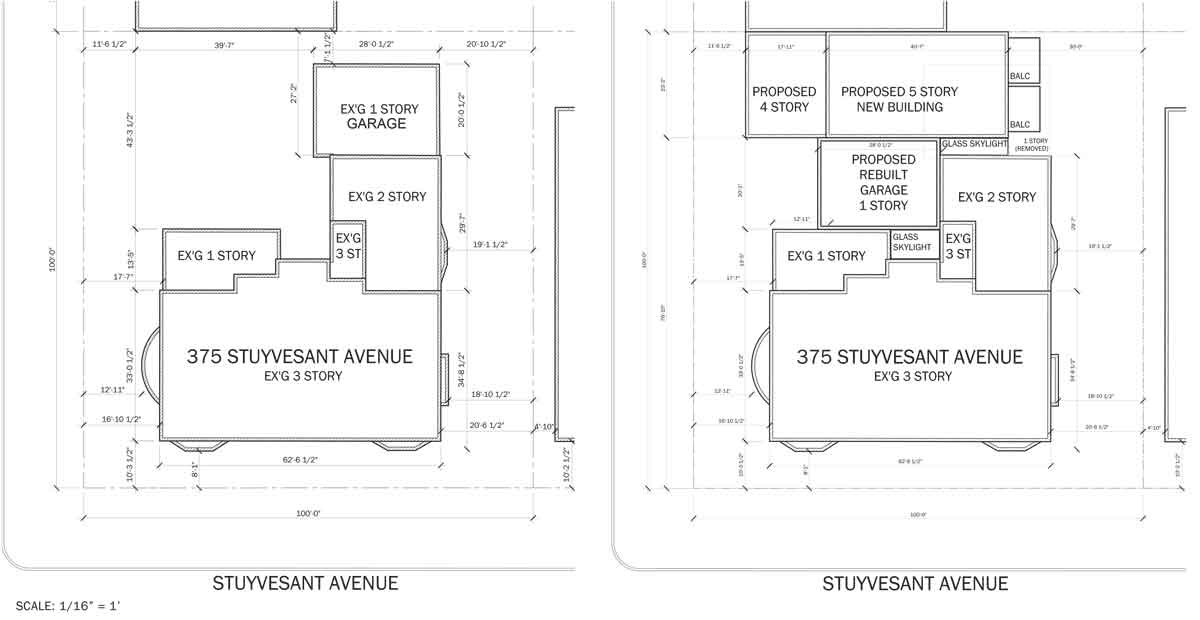
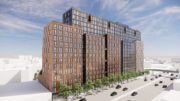

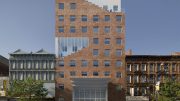
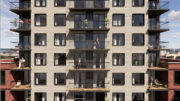
Please pardon me for using your space: What everyone says I do not know, but here I like it sides.
no bueno
it could be worse