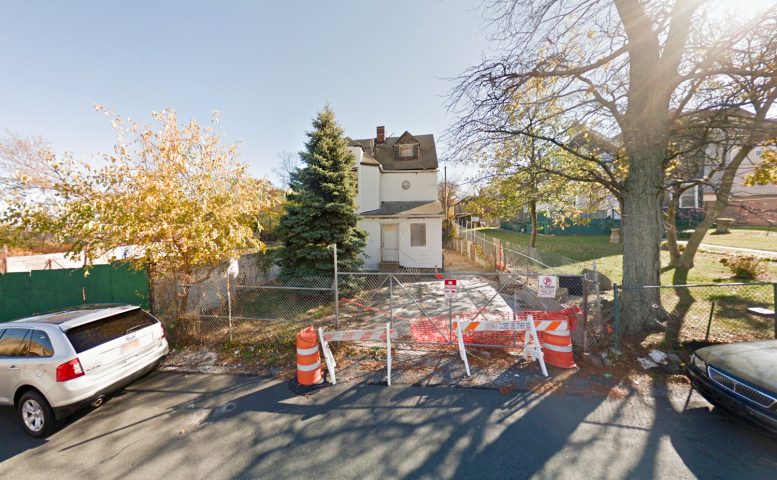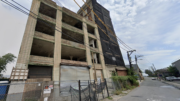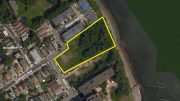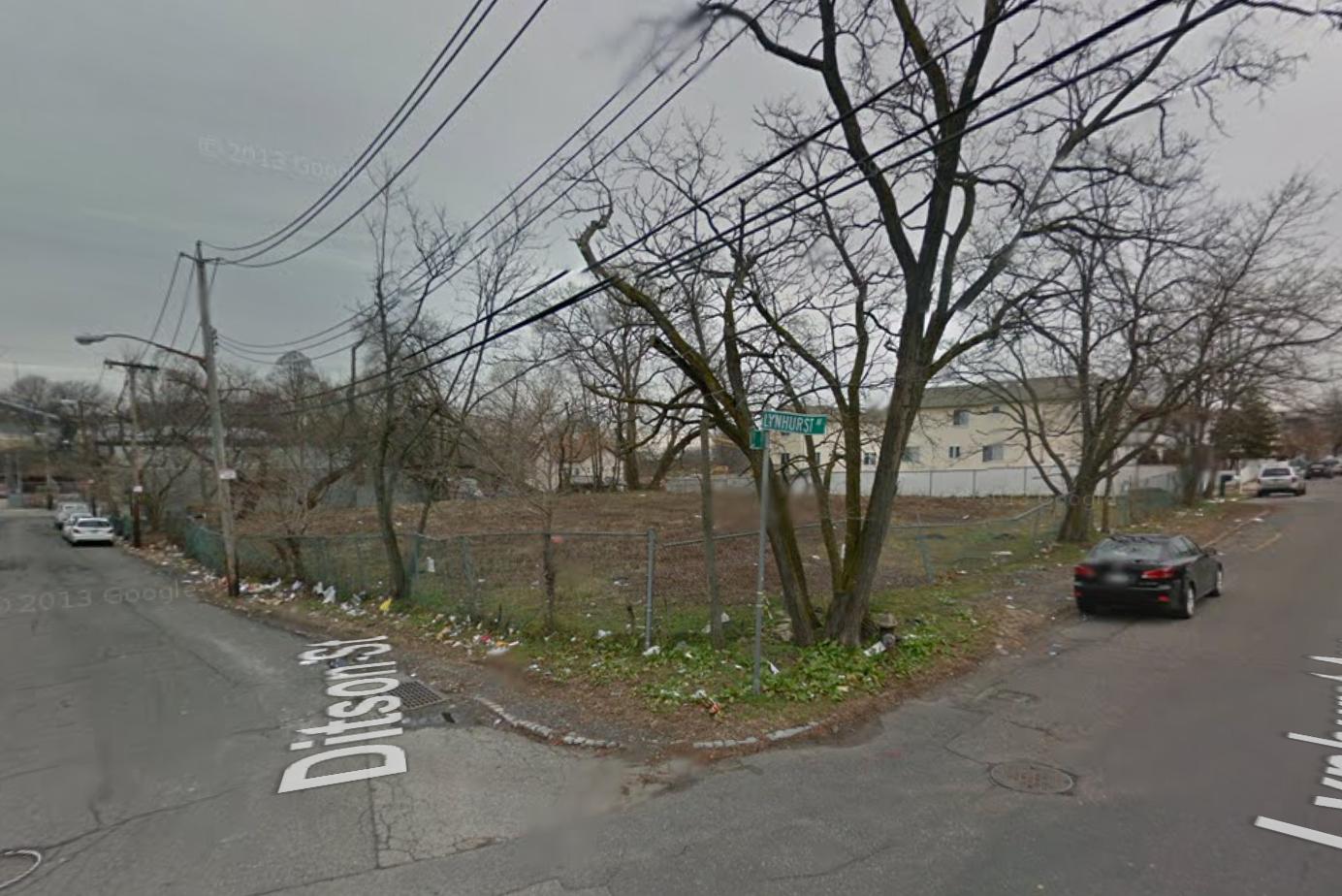Permits have been filed for a three-story mixed-use building at 28 Sylvaton Terrace in Rosebank, Staten Island. The site is a block from the island’s shore, but derelict warehouses mean the closest access is three blocks away at the Alice Austen House, and it is six blocks away from Clifton train station, serviced by the Staten Island Railway. Wulei Tang is responsible for the development.
The 35-foot tall structure will yield 8,270 square feet, with 1,530 square feet dedicated to a medical facility, and 6,740 square feet for residential use. Eight apartments will be created, averaging 842 square feet apiece, indicating rentals.
HPL Engineering is listed as responsible for the design.
Demolition permits were filed in March 2018 for the existing structure. The estimated completion date has not been announced.
Subscribe to YIMBY’s daily e-mail
Follow YIMBYgram for real-time photo updates
Like YIMBY on Facebook
Follow YIMBY’s Twitter for the latest in YIMBYnews






Please pardon me for using your space: Moving forward. (Hello YIMBY)
A rare multi-family on Staten Island in one of the few areas zoned R4, which permits such otherwise out-of-place construction. No mention of parking spaces. I believe from 5 (R4 Infill) to 7 (R4 non-Infill) spaces are required.
R4 zoning: https://www1.nyc.gov/site/planning/zoning/districts-tools/r4.page
Funny typo on NYCBIS page calls it a ’53 story’ building.
http://a810-bisweb.nyc.gov/bisweb/JobsQueryByLocationServlet?requestid=1&allbin=5042130&allstrt=SYLVATON%20TERRACE&allnumbhous=28