Last month, permits were filed for a new five-story residential building at 326 Avenue U in the Gravesend neighborhood of Brooklyn. Today, YIMBY has an exclusive first look at the proposed design, by IMC Architecture. The building follows their mission for creating intelligent sustainable communities by utilizing efficient design and planning.
The building utilizes a simplistic two-tone palette that hopes to maximize the aesthetics of the material for a fresh engaging product. Angular terraces will be included on the second through fifth floors. It looks as though a rooftop terrace could also be up top, but the permits are not specific.
The 55-foot tall structure will yield 9,060 square feet, with 6,340 square feet dedicated to residential use. Five condominiums will be created, one of which will extend into the penthouse space, creating a duplex.
Astoria-based Vardo Construction Corporation is listed as responsible for the development.
An estimated completion date remains unknown, and the building permits have not been approved yet.
Subscribe to YIMBY’s daily e-mail
Follow YIMBYgram for real-time photo updates
Like YIMBY on Facebook
Follow YIMBY’s Twitter for the latest in YIMBYnews

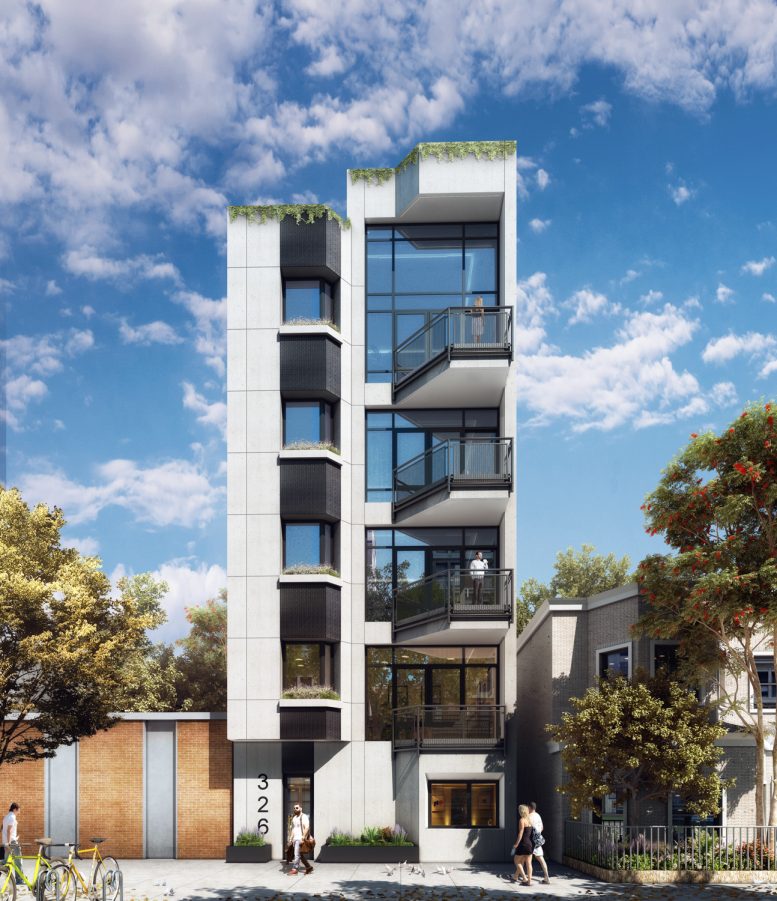
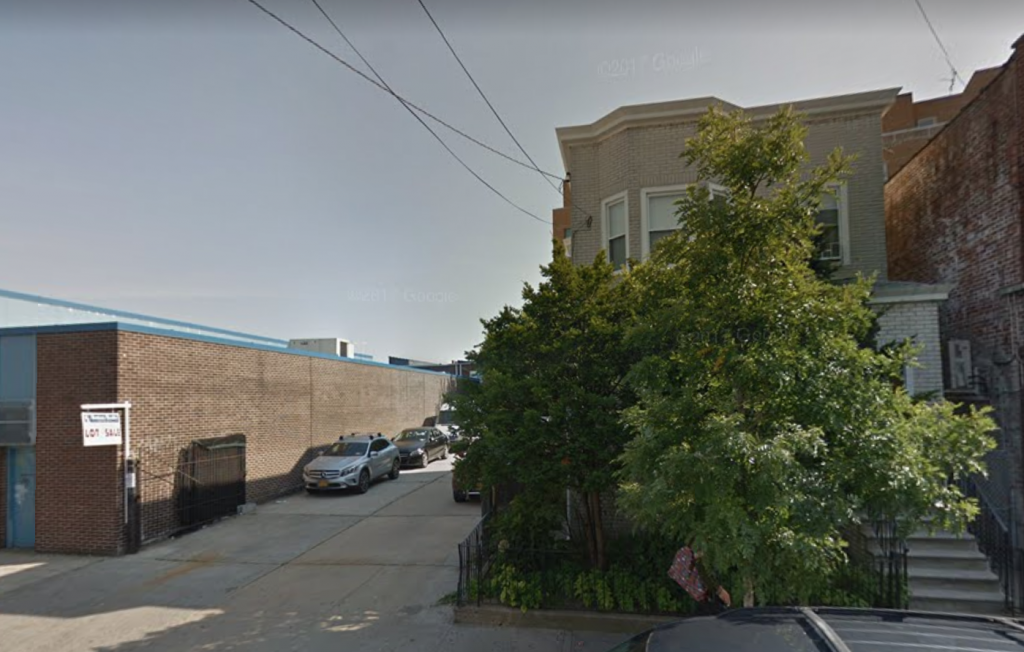

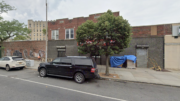
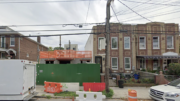
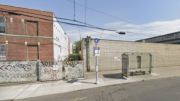
Please pardon me for using your space: I’m not dissident on design. Disagree (no) – dispute. (No)