It was just a month ago that YIMBY reported on progress on One Vanderbilt, the first supertall to result from the rezoning of Midtown East. The tower had reached the milestone of finally surpassing its massive cantilevering base, revealing its full width to pedestrians. Today, we have a look at photographs from inside the site by Max Touhey.
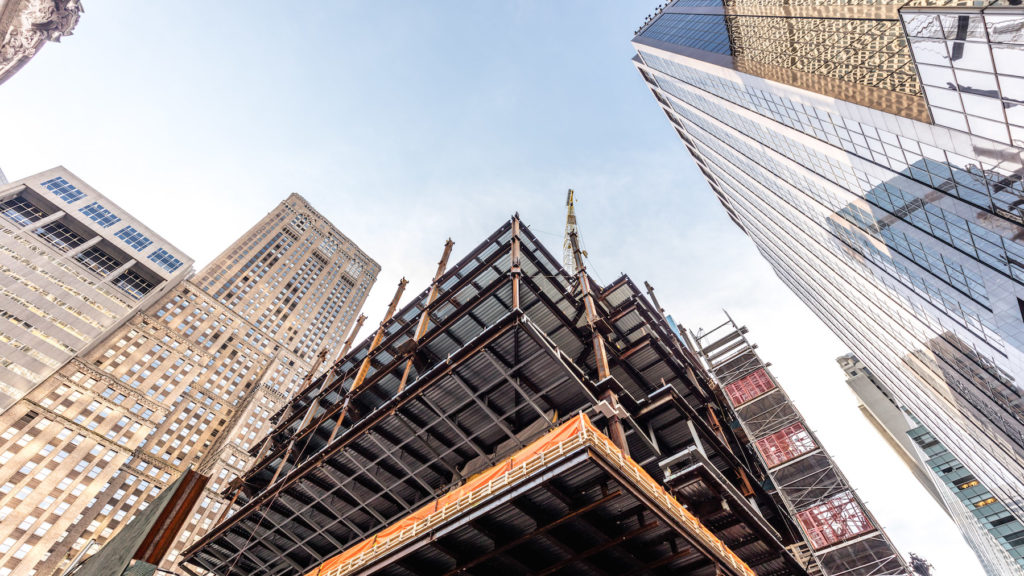
SL Green is responsible for the supertall development. Groundbreaking for the tower’s construction occurred in October of 2016, and it only just started going vertical in the summer of 2017.
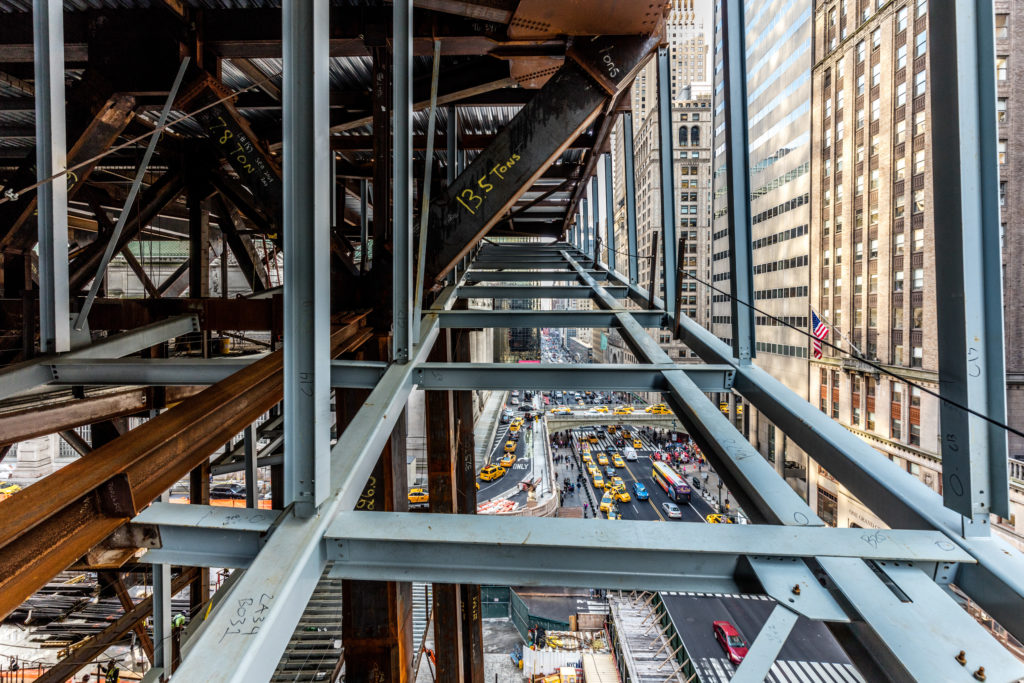
Angled cantilevering component on One Vanderbilt, image by Max Touhey
As of March 1st, the project is ahead of schedule and has remained on budget.
One Vanderbilt will bring 1.6 million square feet to the neighborhood and is on track to be the fourth-tallest building in the city, surpassed only by One World Trade Center, Central Park Tower, and the Steinway Tower.
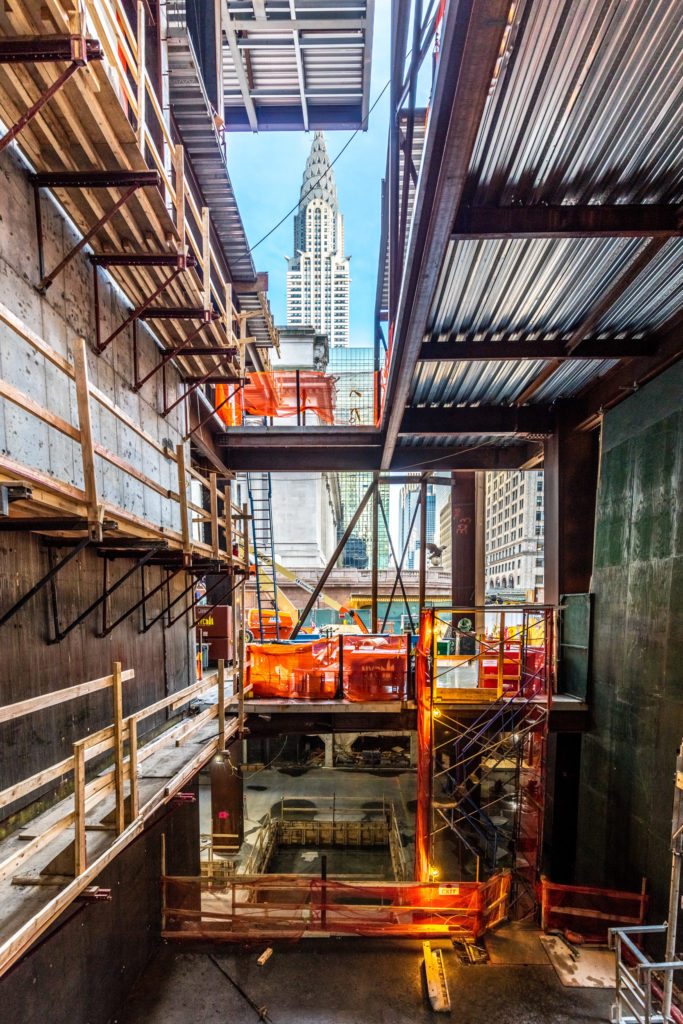
Chrysler Building through Scaffolding and Steel on One Vanderbilt, image by Max Touhey
Down below, an additional 4,000 square will be built as part of an extension of the waiting area for Grand Central. Below grade, the developers are spending $220 million on transit upgrades, linking to East Side Access. This will help with the MTA’s plan to build a multi-billion-dollar connection with the LIRR from Sunnyside Yards to Grand Central.
Kohn Pedersen Fox is responsible for the design, whose three-tiered rooftop looks like a modernist interpretation of its relative neighbor, the iconic Empire State Building. In November of last year, the crown received attention for a considered redesign, looking at options for different spacing of windows. It has not yet been announced which design they will use.
The project is currently on the ninth floor, with nearly 200 workers pushing the site upwards at a rate of two floors every month. Once they reach the 13th floor, construction will speed up to a rate of three floors a month, suggesting the frame will reach the 30th floor by the end of 2018, and top-out at the 1,301-foot high 58th floor in the summer of 2019. Another 100 feet will be built on top of that in the form of a glassy spire, reaching a final height of 1,401 feet.
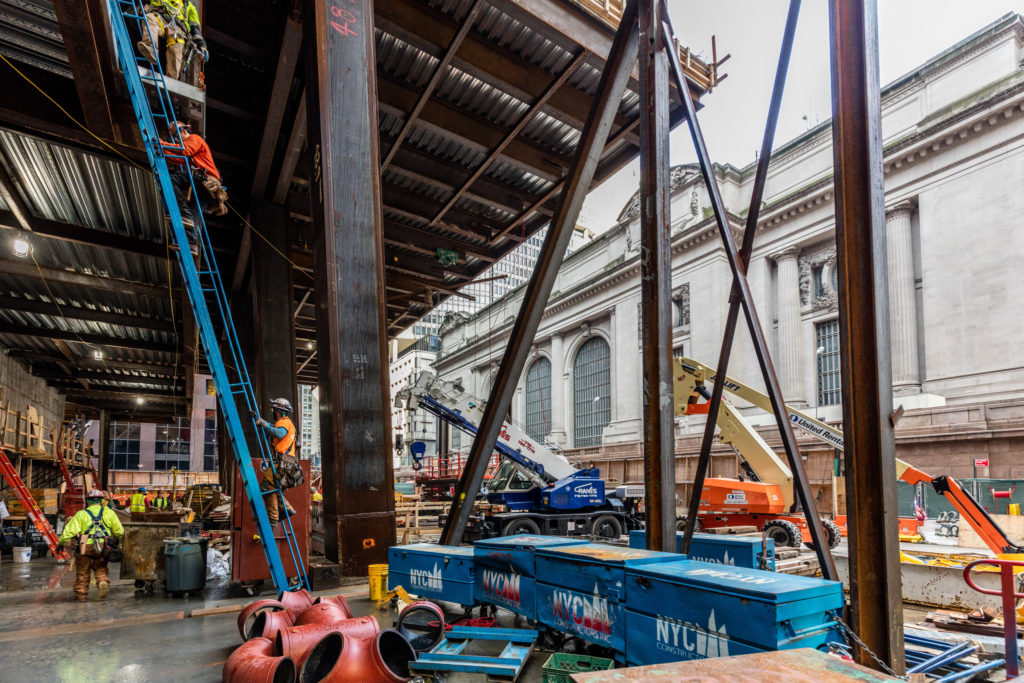
Grand Central and One Vanderbilt, image by Max Touhey
Façade installation is expected to begin by October, and completion is expected by 2021.
Subscribe to YIMBY’s daily e-mail
Follow YIMBYgram for real-time photo updates
Like YIMBY on Facebook
Follow YIMBY’s Twitter for the latest in YIMBYnews

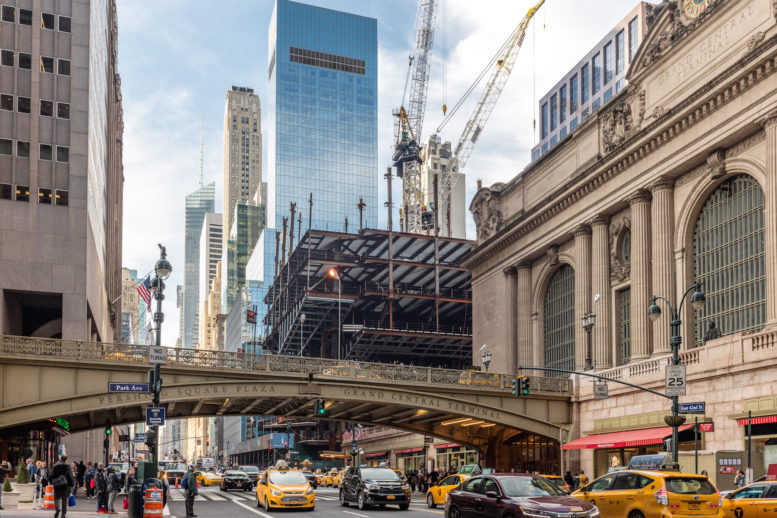
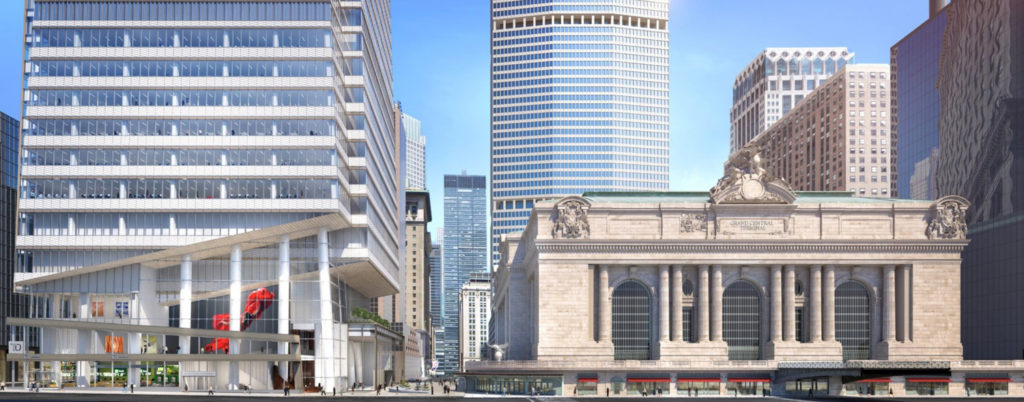
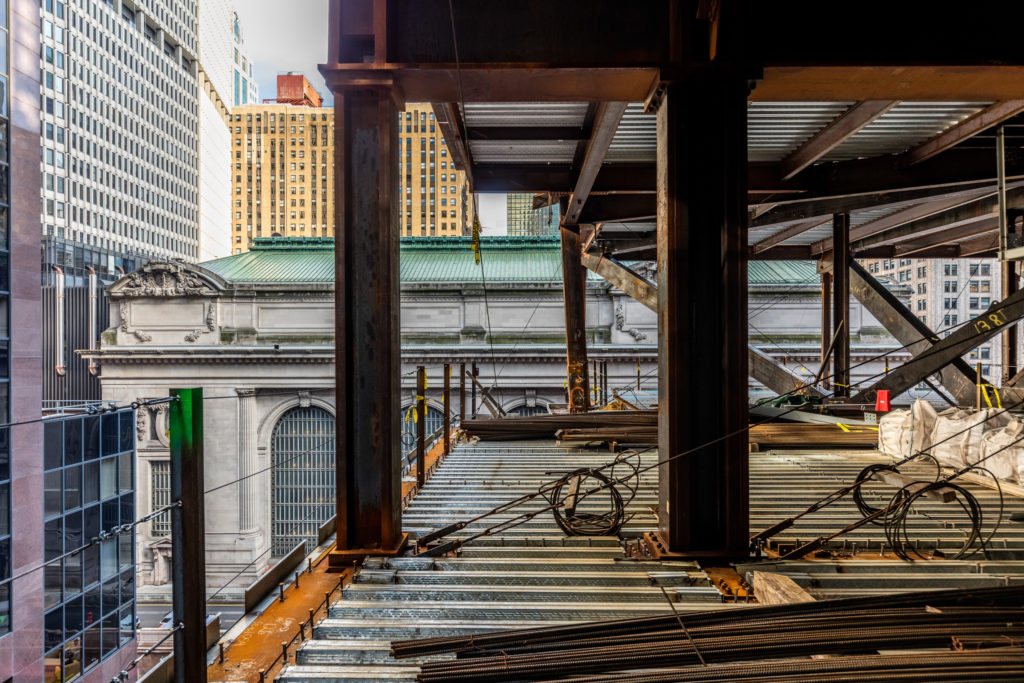
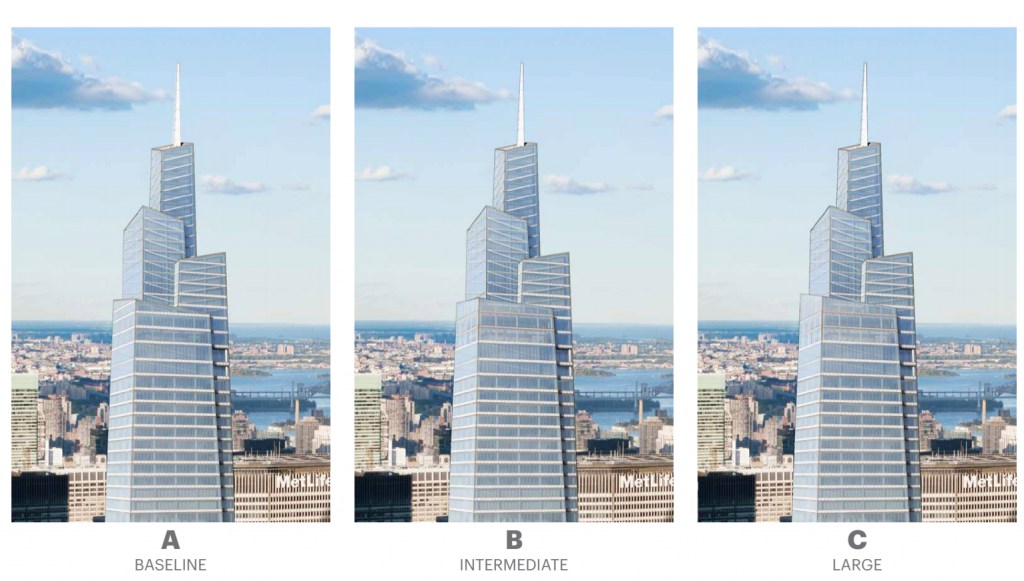
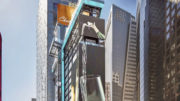
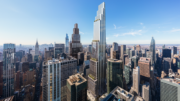

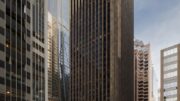
Please update me.