Renderings by DHD Architecture and Interior Design have revealed their proposed six-story rooftop addition to a five-story building at 37-06 36th Street, in Long Island City, Queens. The images depict a slick metal façade, matching the painted black of the bricks on the lower floors, while contrasting with the white-red design of the existing structure.
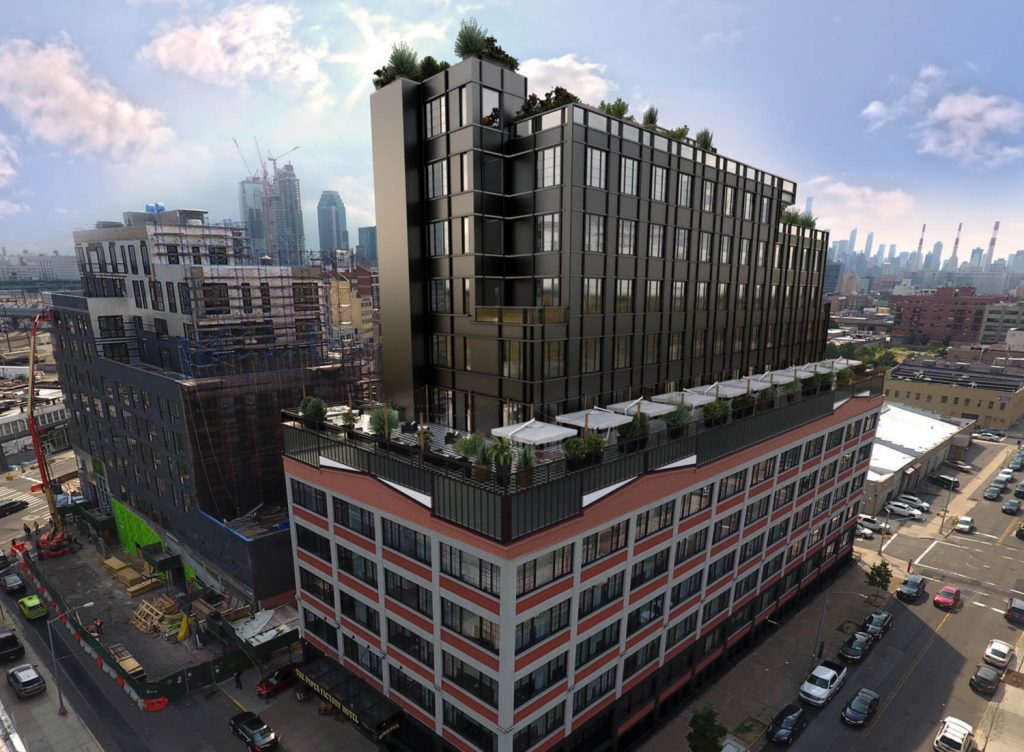
37-06 36th Street, rendering by DHD Architecture and Interior Design
The terrace on the roof of the existing structure is shown to be decorated with black-and-white tiling, along with large plants and plenty of seating looping around at least three sides of the structure.
More green space would come to the top of the addition, creating a scenic view of Manhattan and the rest of Long Island City for future guests. The additional six floors will add 35,000 square feet to the development.
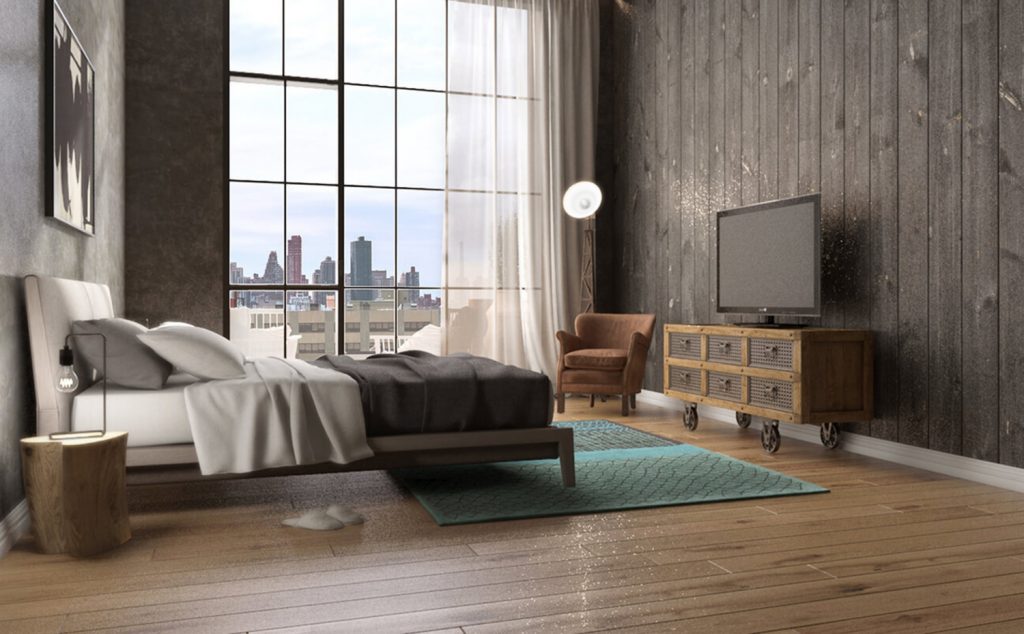
37-06 36th Street, rendering by DHD Architecture and Interior Design
Interiors will have a rustic charm, with hardwood floors and wall panels. The project will bring spacious room for guests to lounge while socializing or working.
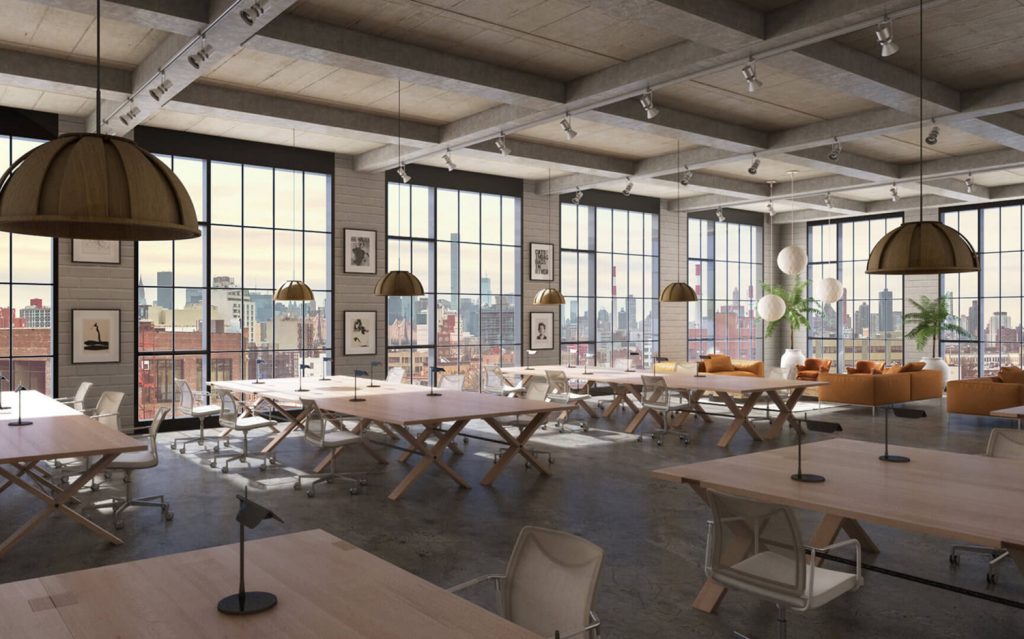
37-06 36th Street, rendering by DHD Architecture and Interior Design
An estimated completion date has not been announced.
Subscribe to YIMBY’s daily e-mail
Follow YIMBYgram for real-time photo updates
Like YIMBY on Facebook
Follow YIMBY’s Twitter for the latest in YIMBYnews

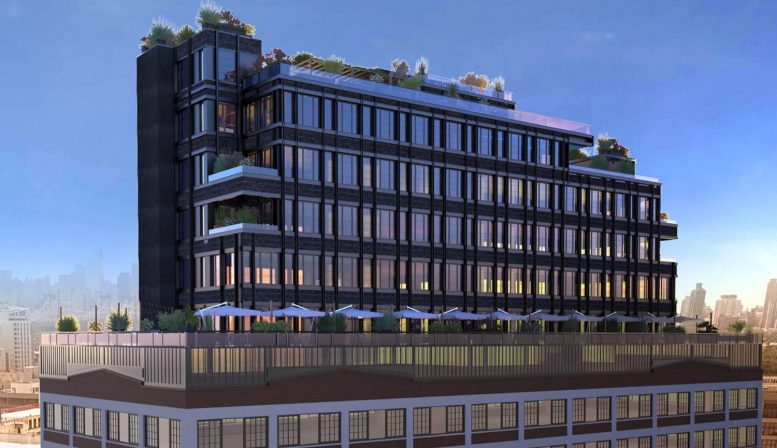
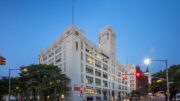
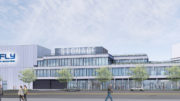
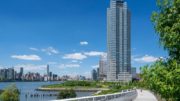
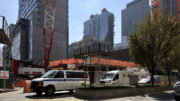
Open your eyes, and what do you see? (Hill or beautiful designs)