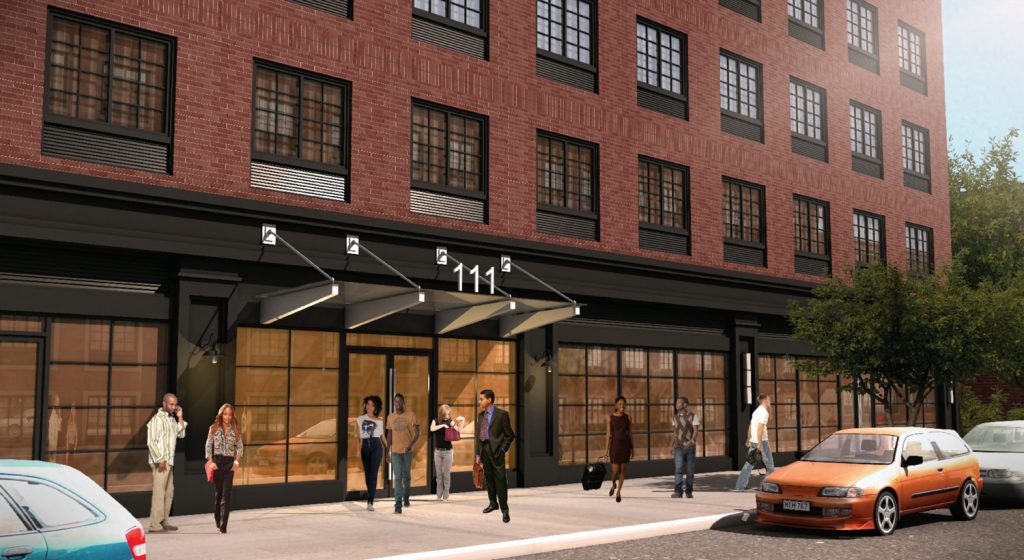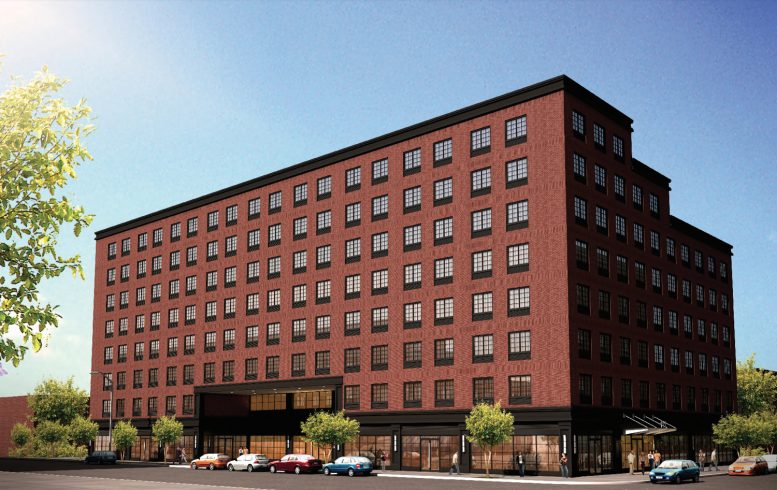Today YIMBY has the reveal for 111 Willow Avenue, an attractive new development coming to The Bronx’s booming Port Morris neighborhood, by Newman Design Architects. The industrial-inspired exterior takes influence from its surroundings. Residential and manufacturing buildings predominate in the vicinity, and the site is six blocks away from the Cypress Avenue Subway Station, serviced by the 6 train.
The 85-foot tall structure will yield 115,600 square feet of space, with 100,480 square feet dedicated to residential use and 15,120 square feet for commercial-retail use. 126 apartments will average 797 square feet apiece, indicating rentals. 29 parking spaces will be made available below grade.
The retail store and a residential lobby with package room will occupy the first floor, and a 3,300 square foot recreational room and laundry room will occupy the second floor. The site will result in 19 studio units, 66 one-bedrooms, 22 two-bedrooms, and 19 three-bedroom apartments.

111 Willow Avenue, rendering by Newman Design
The project is expected to be finished by 2020.
Subscribe to YIMBY’s daily e-mail
Follow YIMBYgram for real-time photo updates
Like YIMBY on Facebook
Follow YIMBY’s Twitter for the latest in YIMBYnews


Please pardon me for using your space: Structure never disappointed you and I.
Looking forward to new and renovated development in that area.