The blocks of Greenpoint are hardly renowned for their historic architecture, which is why it is confusing that applications for a new building in the neighborhood would even have to go through the Landmarks Preservation Commission’s approval process. But with plastic-sided housing now vulnerable to the politics of nostalgia, even sites like 111 Noble Street must navigate the city’s tendrils of red tape.
MDIM Design is behind the design for the new building, and applications for the new structure were filed with the DOB in early July. Ruslan Goyachev’s RSLN Architecture PLLC is the architect of record, and Roei Paz of 111 Noble LLC is the developer.
Permits show the construction area will total 6,636 square feet, of which 4,975 square feet will be residential space. There will be four floors, with one unit each on the first and second floors, and a two-story duplex taking up levels three and four.
In a statement describing the reasoning behind demolition of the existing structure and the basic ideas behind the new building, MDIM wrote as follows:
111 Noble Street is a 2 story building that was built around 1855 by William Williams for investment purposes. The building was originally built in the traditional Italian style that was common for the 1850’s and 60’s, had a wood facade, a wooden porch, the overall appearance was well crafted, proportions and materials chosen worked well in the context provided by Noble Street.
Over the years renovation work was performed and the front was heavily altered, the original wood columns as well as the greatly detailed, fragile steel railings were removed, the columns, as well as the railing were replaced with brick columns and a brick railing. The wooden facade was removed and replaced with asphalt shingles and later, plastic siding was installed to cover the asphalt shingles. In addition the windows were replaced, the fence on the porch, as well as on the property line were replaced, all in all the original facade was completely changed which led to 111 Noble Street being a non-contribution building to the Greenpoint Historic District, created on September 14th, 1982.
The new owners first retained our firm to look into the feasibility of renovating and restoring the existing structure. We recommended to the owners to hire a structural engineering firm to determine if the existing structure was compromised over the years and to determine costs of needed repairs. During the assessment it became clear that all of the original materials were removed and that the building has significant structural deficiencies.
The team concluded after initial tests performed that due to the nature of alterations as well as existing structural damage, our team will work on a new building to be presented to the landmarks commission and the community board. The new design calls for a rather simple structure that stays within the context of adjacent buildings as well as other buildings on Noble Street. Materials used on the facade will give the building a slightly more modern look, the goal is to create a noble and simple building that stays well within the context of the surrounding buildings.
Pending approval at the LPC, completion is likely in about two years.
Subscribe to YIMBY’s daily e-mail
Follow YIMBYgram for real-time photo updates
Like YIMBY on Facebook
Follow YIMBY’s Twitter for the latest in YIMBYnews

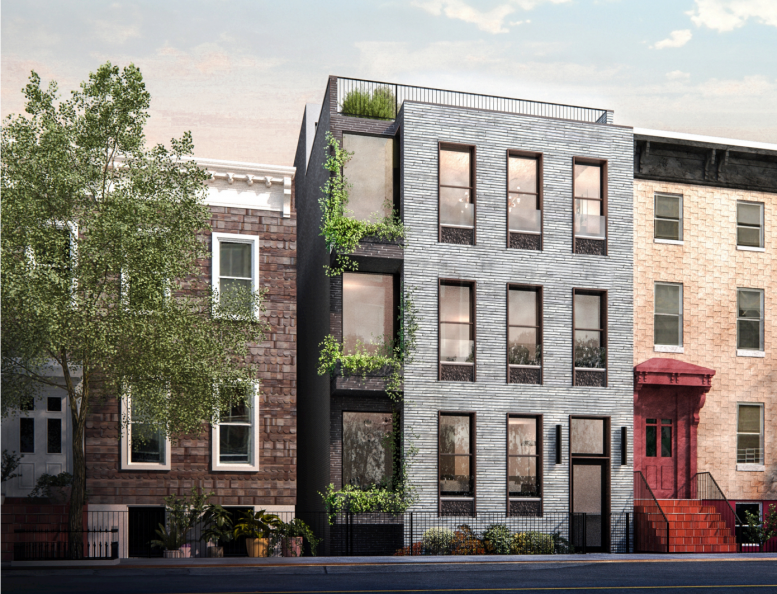
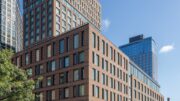
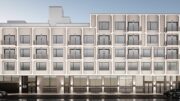
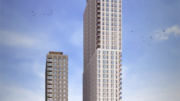
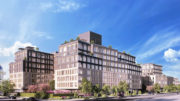
Next news?
This new structure at 111 Noble street absolutely does NOT
“stay well within the context of the surrounding buildings” as claimed.
Noble Street is a short, cohesive and beautiful block in the Greenpoint Historic District.
It has many well-kept brick, brownstone and wood-frame buildings that
when combined give this block its unique and charming character.
This proposed new building rendering sticks out like a sore thumb. Or perhaps a raised middle finger.
At the very least the color palette should be changed, as well as the large modernistic side windows,
to better fit in with its neighbors and the block as a whole.
Otherwise, why have a historic district building designation at all? Why indeed??
Just because a historic building has been altered or neglected does not give the owner free
license to do whatever he or she wants. Restoration should be the prime goal.
Go back to the drawing boards 111 Noble Street.
Nikolai what ignorant comments. There has been a Greenpoint historic district since 1982 – it’s been in place for 35 years! Those are some old tendrils there. The house is in the district, it needs to be rebuilt in a way that doesn’t destroy the historic district. If somehow the owner has owned the place since before it was under landmarks, well, they have done pretty well regardless of the tendrils ‘now’ enveloping the building.