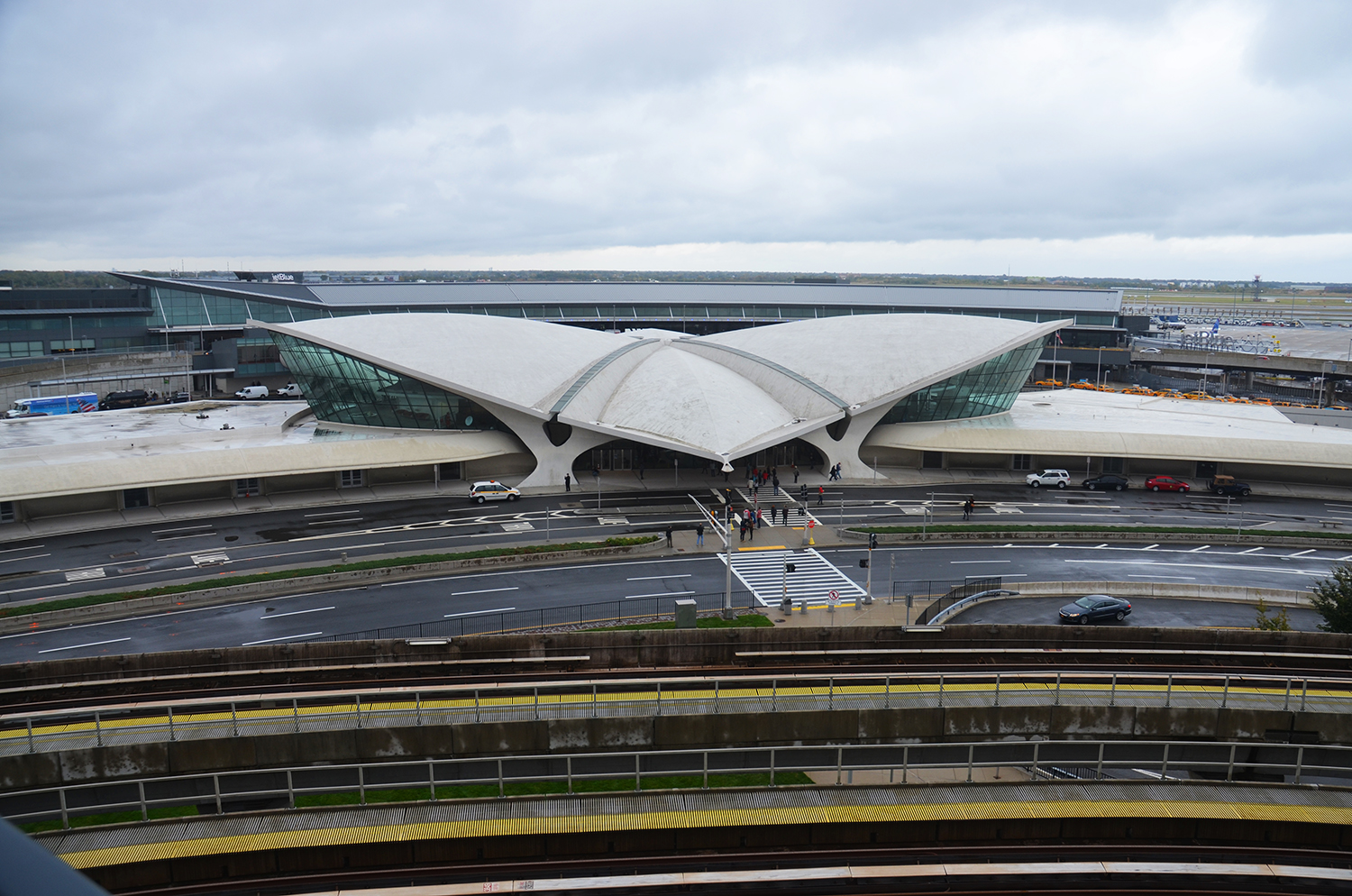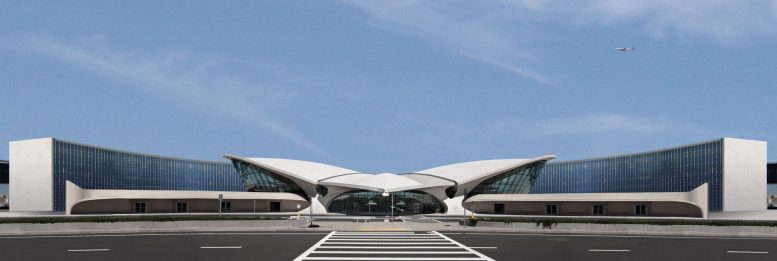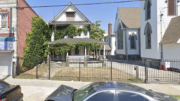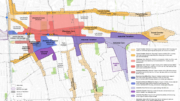Full renderings have been revealed of the six-story, 505-key TWA Hotel, a redevelopment of the vacant TWA Flight Center at John F. Kennedy International Airport, in Queens. A groundbreaking ceremony was also recently held for the project, Curbed NY reported. Beyer Blinder Belle is behind the design, which incorporates much of the existing airport terminal, designated an individual and interior landmark. MCR Development and JetBlue Airways Corporation, the developers, are leasing the terminal from the Port Authority of New York and New Jersey. Since the terminal is owned by the Port Authority, approval from the Landmarks Preservation Commission is not required, although the project had to pass the city’s Uniform Land Use Review Procedure (ULURP). Completion is expected in 2018.

The TWA Flight Center with JetBlue Airways Terminal 5, as seen in October 2014. Photograph by Evan Bindelglass
Subscribe to YIMBY’s daily e-mail
Follow YIMBYgram for real-time photo updates
Like YIMBY on Facebook
Follow YIMBY’s Twitter for the latest in YIMBYnews






Hello..YIMBY..begins with an airport business, with five-story in corporate and redevelopment.
Add one is “six-story”.
Best adoption of 1960s Eero Saarinen’n TWA flight center into 6 story hotel, what will be built behind. The groundbreaking just was done, and as result JFK will get 505 room hotel inside the terminals area, the first one. What’s about Jet Blue Terminal #5, what’s currently on place of future hotel?
Hotel rooms will go into an open space between the TWA building and the T5 access road: https://www.google.com/maps/place/John+F.+Kennedy+International+Airport+(JFK)/@40.6458288,-73.7783825,17.25z/
Vapid, unimaginative, humorless and inexpert formalism which renders the Saarinen original, a curiosity, a paperweight, a grotesquely caged bird.
Can this not be redone by someone with the proper design wherewithal, understanding of architectural form and of what needs to be done here?
Please reach beyond the usual roster of ‘experienced’ hacks for someone up to this task.
I think it’s great
Form and function and it’s most excellent