Sometimes, the wheels of new development roll very slowly. It was close to two years ago that a proposal for three new houses in the Bronx’s Fieldston Historic District went before the Landmarks Preservation Commission. A revised (and scaled-down) proposal came before the commissioners last Tuesday, but there was, again, no approval.
Fieldston, in Riverdale, was designated a historic district in 2006. There is already a sizable house at 4680 Fieldston Road, owned by Matthew, Edward, and Marshall Bloomfield. A plan presented in February of 2015 by architect Stephen Byrns of Manhattan-based BKSK Architects called for adding two new houses, which would share a driveway with the existing house, and a third new house on a neighboring lot. Its driveway would lead to Indian Road.
There was plenty of public outrage over the proposal, and the commissioners were displeased not only with how many new houses were to be constructed, but also with tree removal, driveway sharing, and the very issue of further subdivision. They also wanted to see the site for themselves. Since the original presentation, the commissioners did take a field trip to the bucolic community, where some said they faced resistance to their even being there.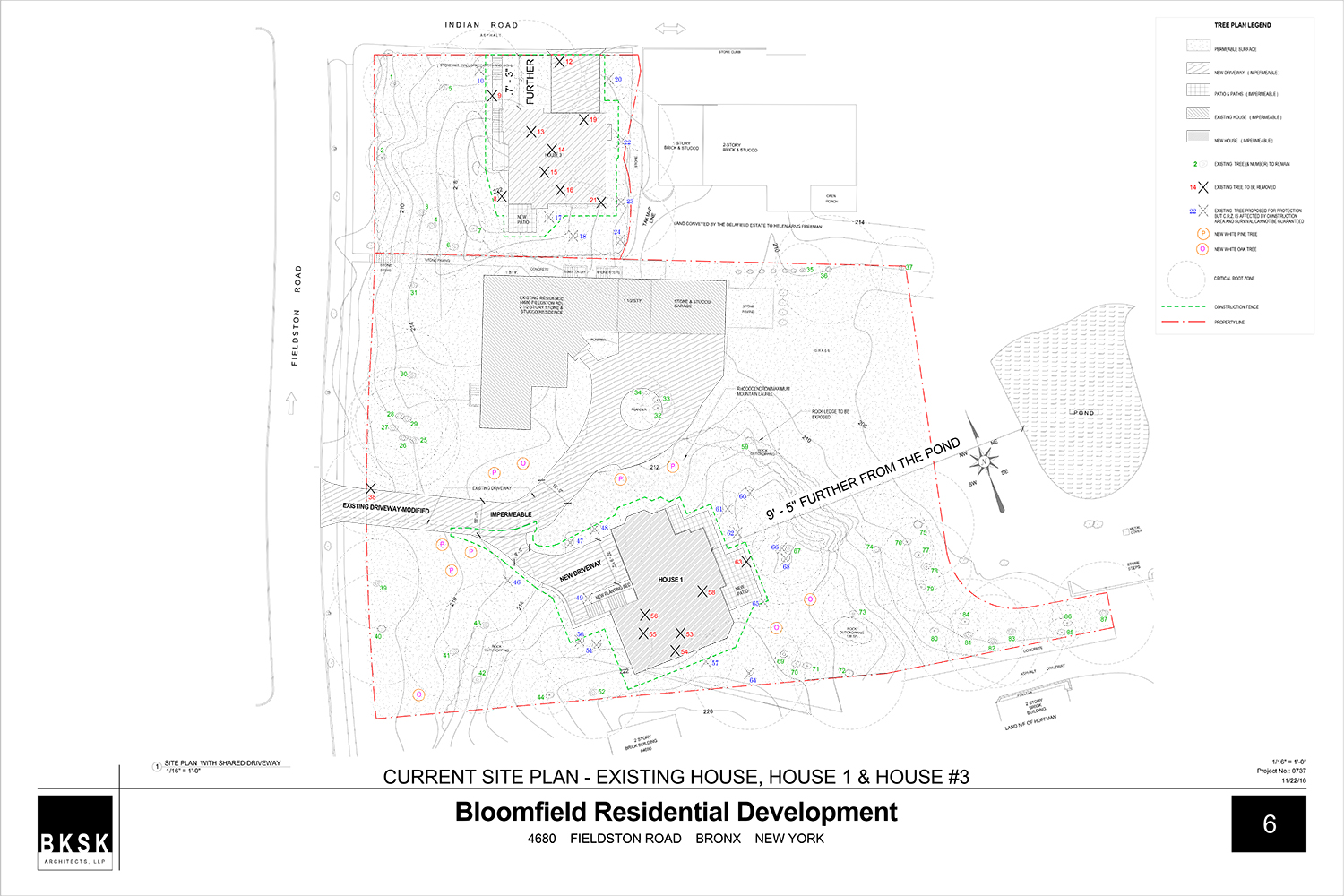
The revised proposal, also from Byrns, eliminated previous new house no. 2 and moved new house no. 1 nine feet, five inches farther from Indian Pond. It also tweaked the design for new house no. 1 and featured a design overhaul for new house no. 3.
The elimination of one house and moving the second results in better separation from the existing house. The design of new house no. 1 is very close to the one presented last year, but features some larger windows, an additional chimney, and a relocated main entrance.
The revised design for new house no. 3 is in an entirely different style from that proposed last year. It would be much more dramatic, but also, as Byrns pointed out, would do a better job of appearing to grow out of the surrounding rocky landscape. He said it would be “more picturesque.” If the proposal before the commission was just for this house, it might have been approved.
Bryns also pointed out that while some trees would be lost, many would be maintained and new ones would be planted. Additionally, he noted the reduction is new square footage – from about 13,000 square feet to 9,051 square feet.
Commissioner Michael Goldblum questioned the orientation of new house no. 1. Of the overall proposal, he said, “[This is] a hard one for me.” Seemingly in support of at least the idea of additional development, he said Fieldston is “not a perfectly intact pre-war place.” As for new house no. 3, he said the lot is a “natural place for a house” and it’s a much easier sell.
Commissioner Frederick Bland said he thought most houses in Fieldston were farther apart than these houses would be. He did say he was happy to see the proposal include one fewer house and said the architecture of new house no. 3 was “vastly improved.” However, he’s still struggling with the design of new house no. 1, but said the new driveway configuration was better. He referenced architect Philip Johnson, who said to never build on top of a hill.
LPC Chair Meenakshi Srinivasan questioned the idea of adding houses in the first place, saying there needed to be a compelling reason. She questioned what this would mean for subdivision down the road. She said the commission received over 20 e-mails opposing the proposal, some noting environmental issues.
Commissioner Diana Chapin was very concerned by the idea of three houses, but said the siting of the new houses was well-considered.
Commissioner Adi Shamir-Baron, who grew up in Riverdale, said things could make sense with a more uniform siting, but said what was proposed was “neither one thing nor another” and “doesn’t reinforce the secret nature of the pond.” Her big problem was with new house no. 1.
Commissioner Michael Devonshire said there was still something imposing about new house no. 1, and that it made him “very uncomfortable.” New house no. 3, however, was deemed a “gem.” Commissioner Kim Vauss echoed his discomfort with new house no. 1, but said new house no. 3 was “perfectly contextual.”
In the end, the commissioners took no action. It looks like more changes will need to be made to new house no. 1, or perhaps it will need to be eliminated, before the commissioners grant certificate of appropriateness.
View the full presentation slides here:
Subscribe to YIMBY’s daily e-mail
Follow YIMBYgram for real-time photo updates
Like YIMBY on Facebook
Follow YIMBY’s Twitter for the latest in YIMBYnews

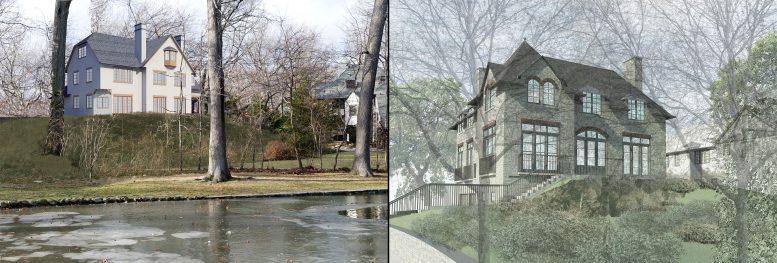
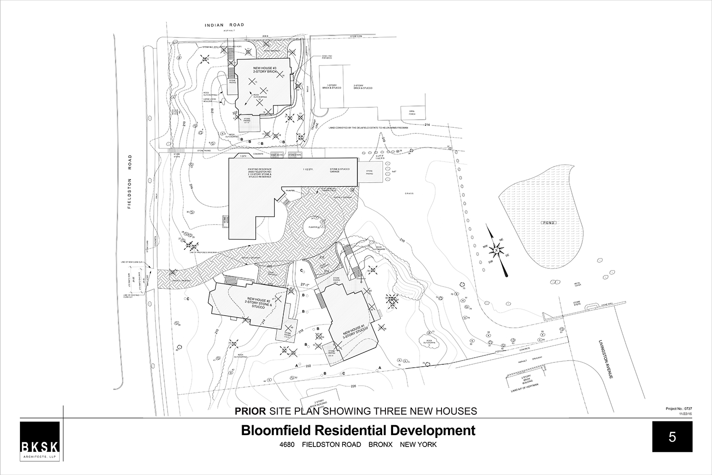
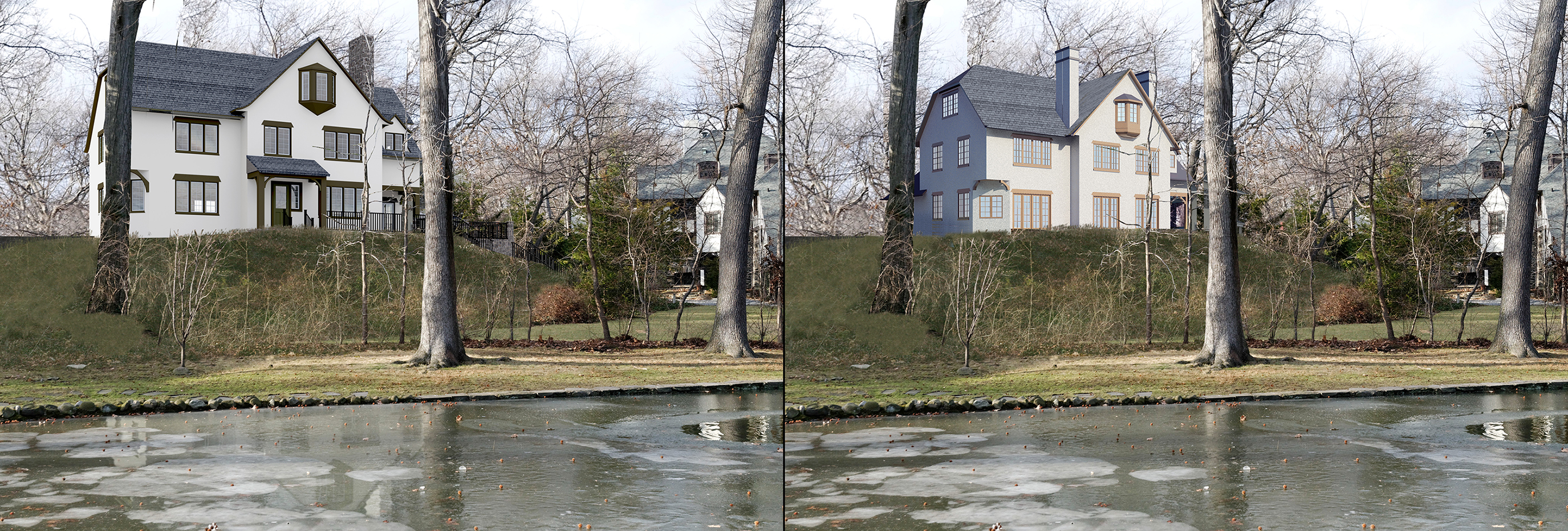
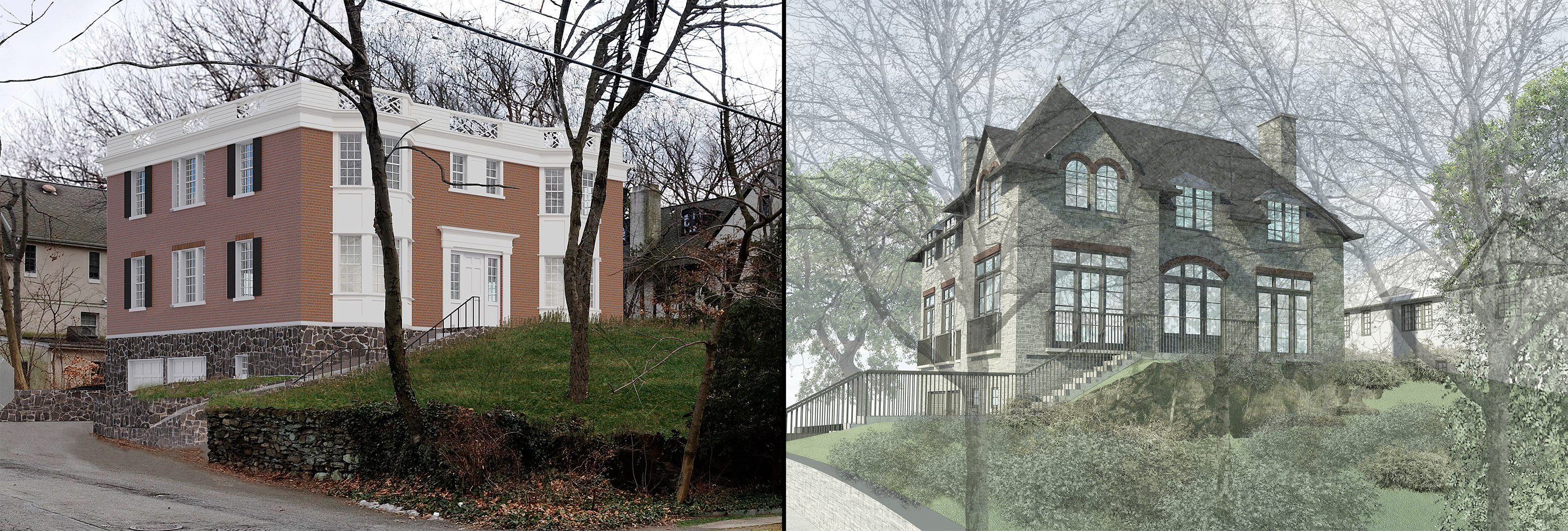
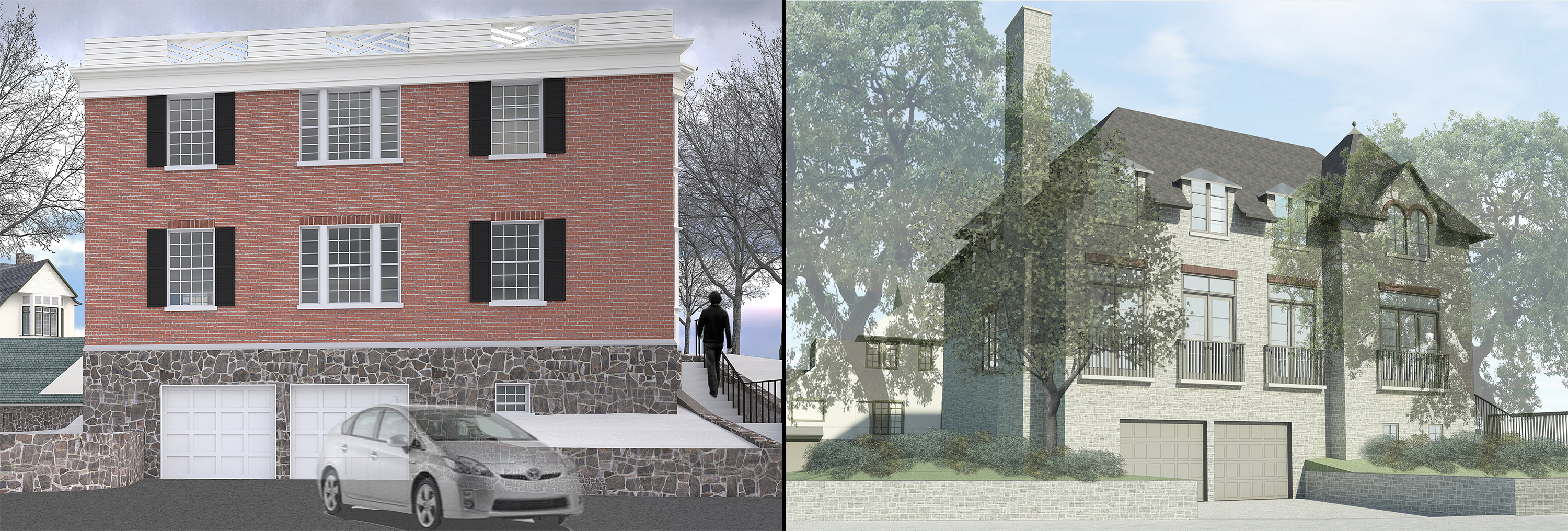
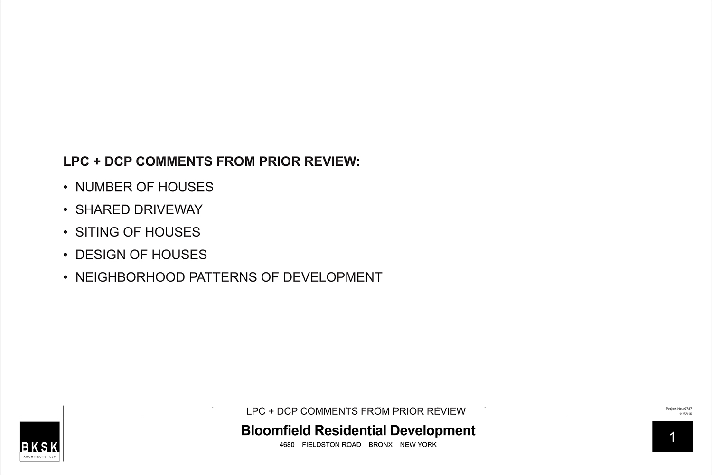
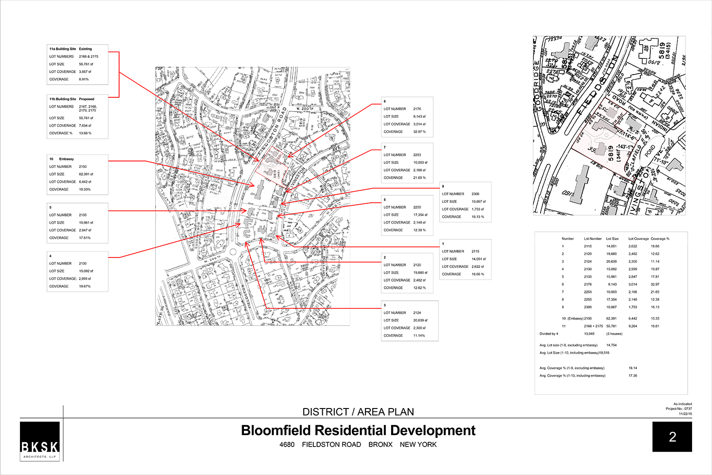
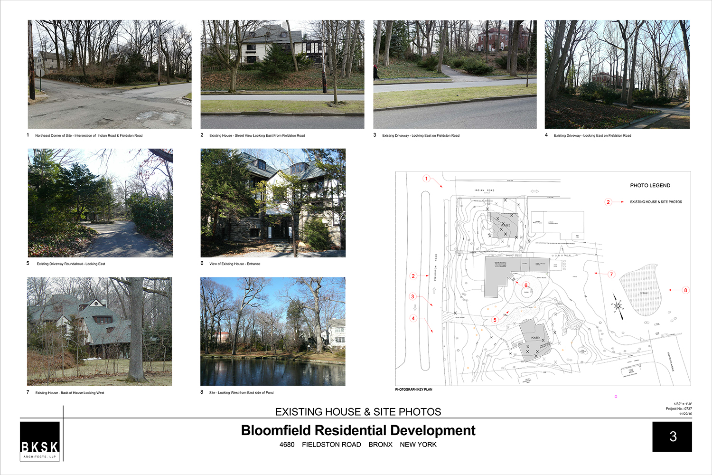
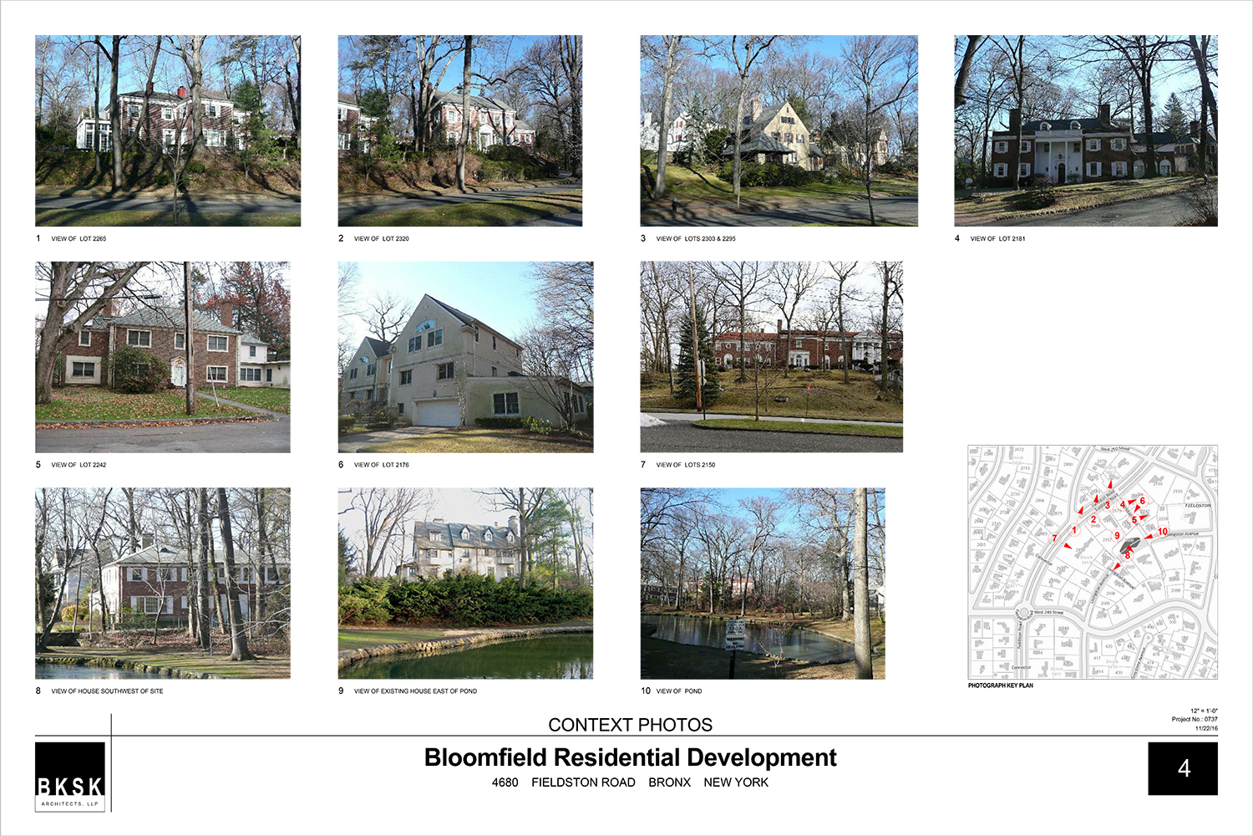
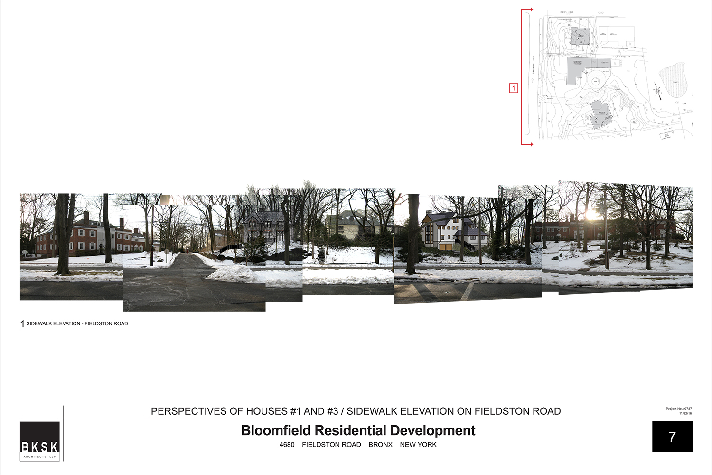
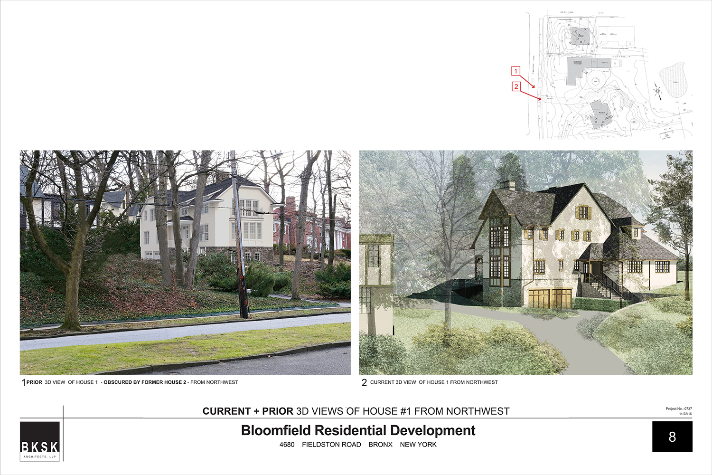
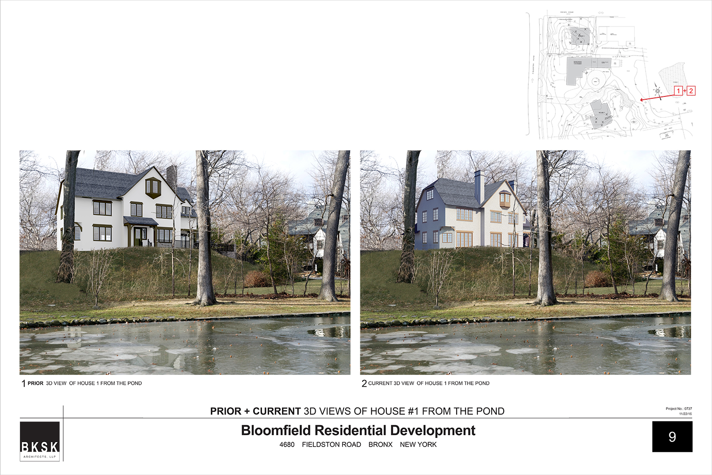
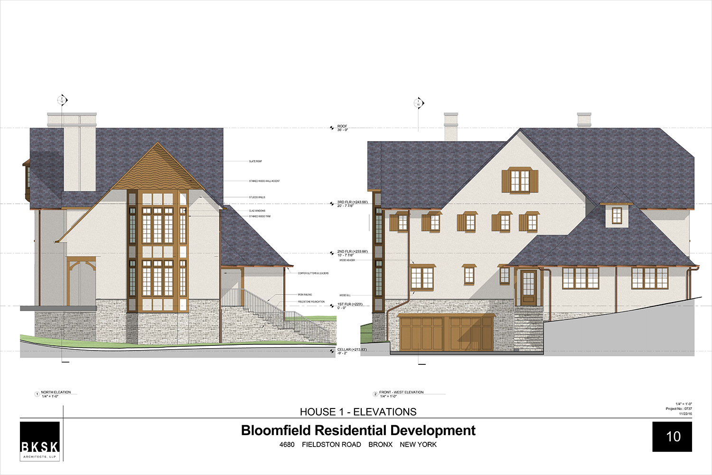
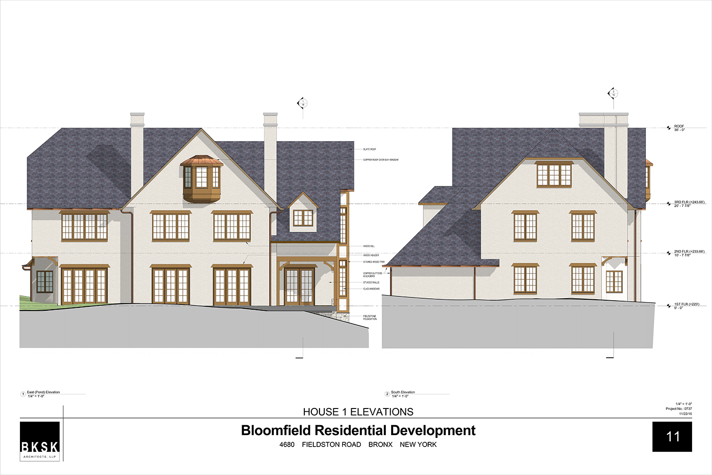
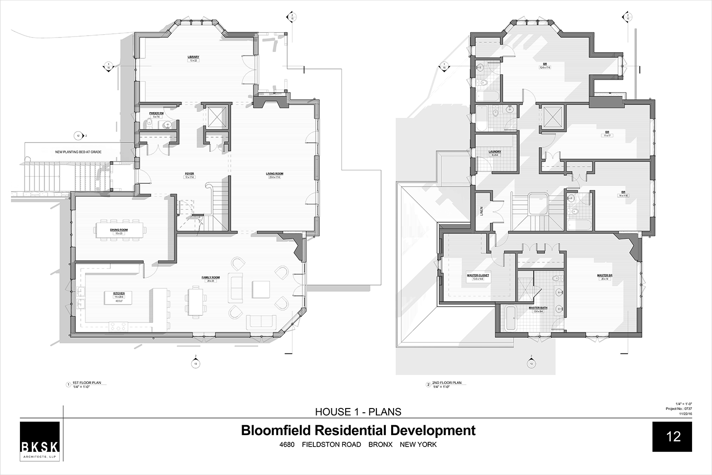
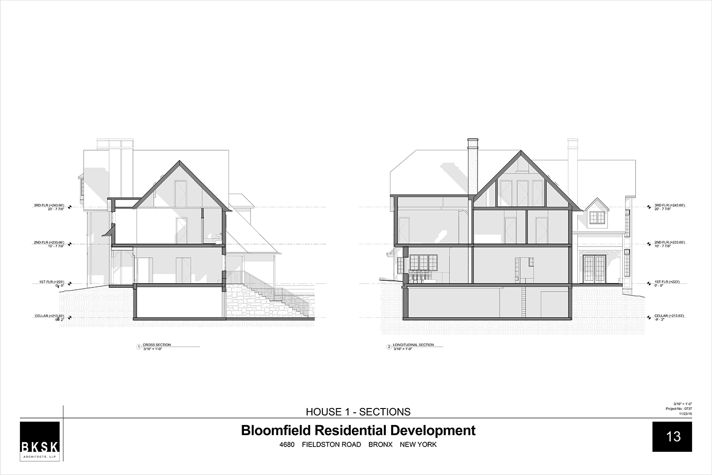
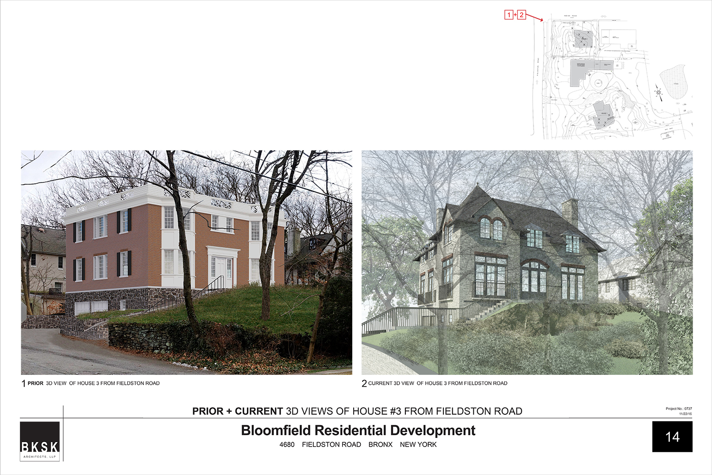
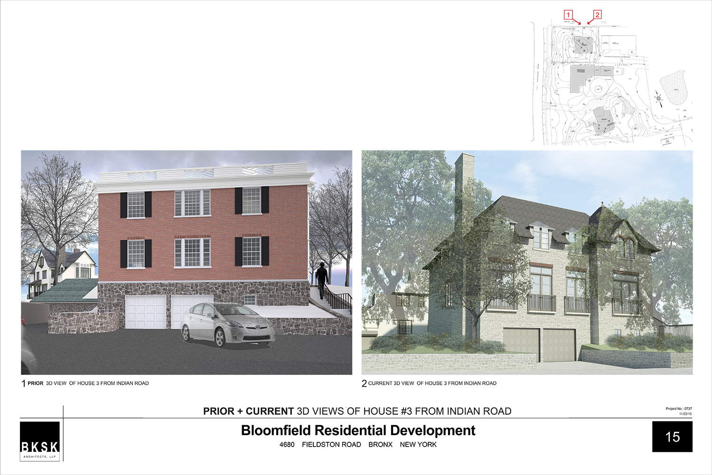
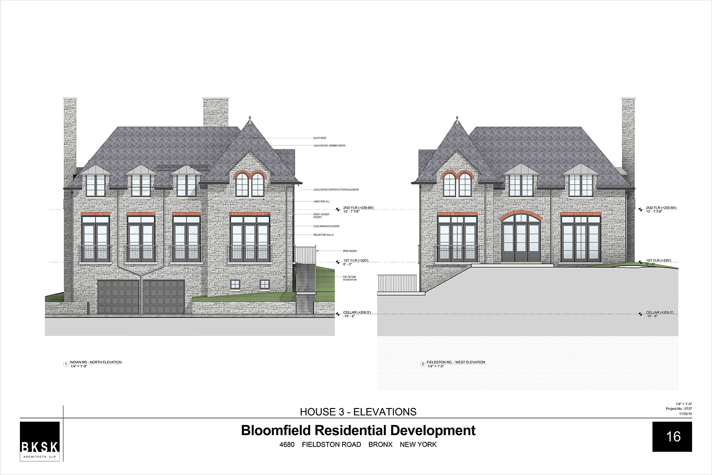

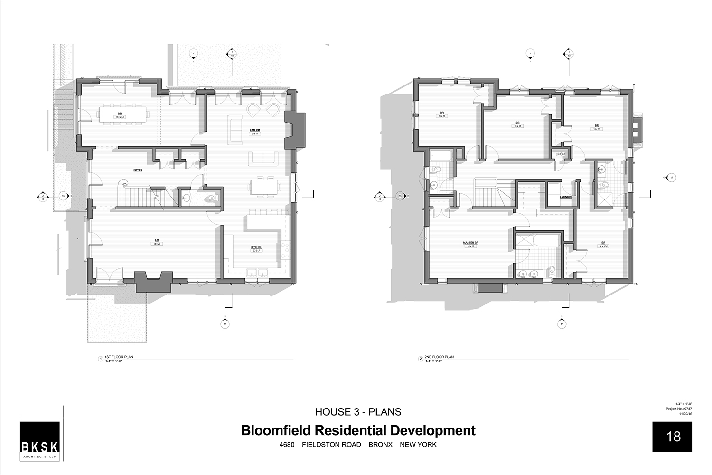
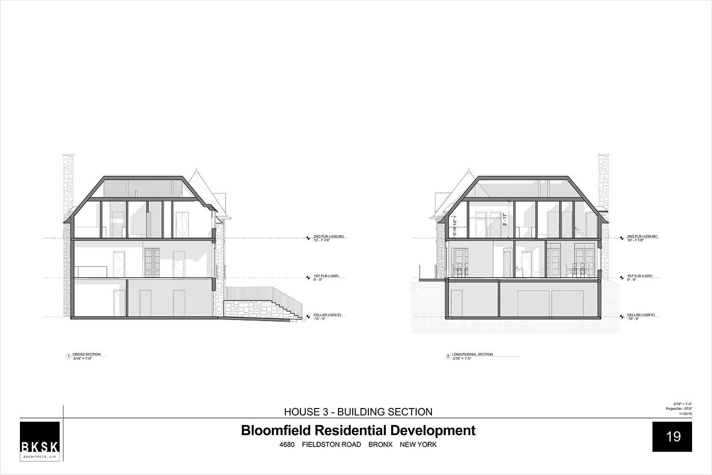
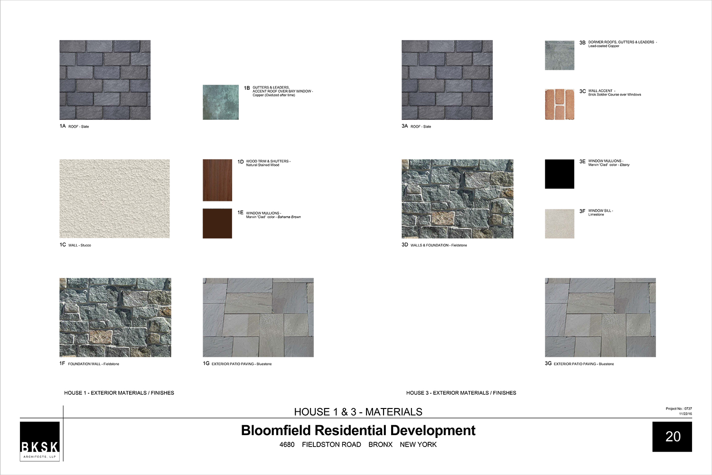
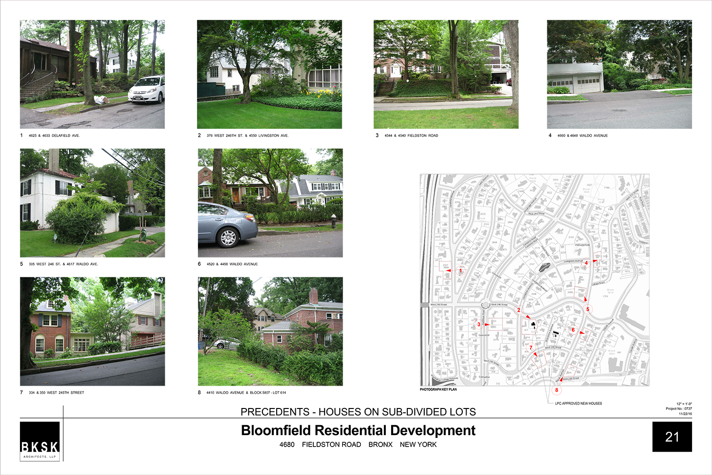
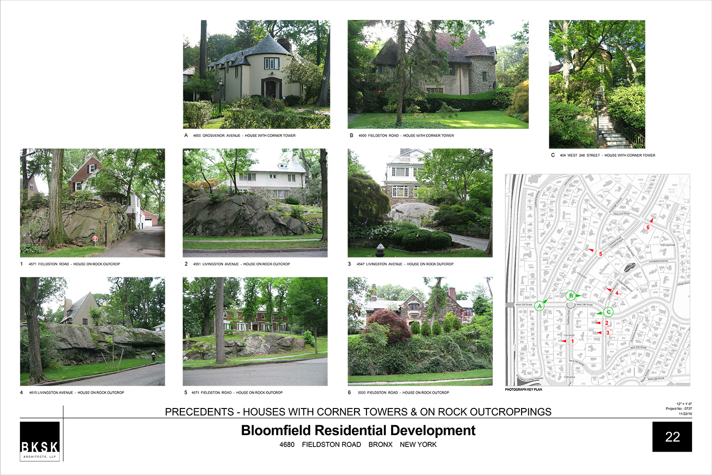
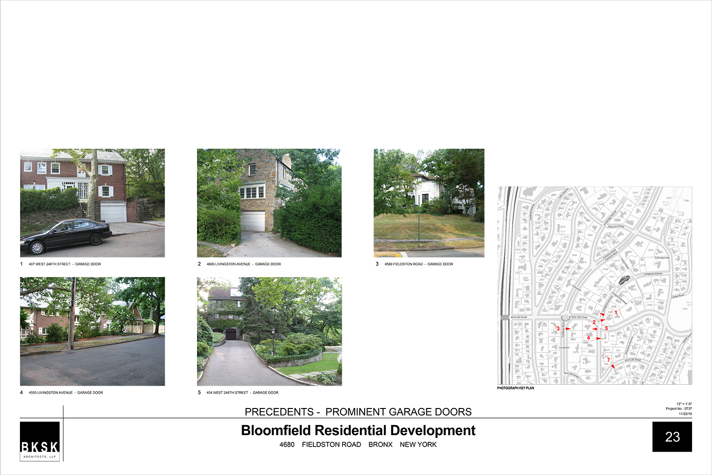
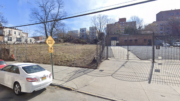
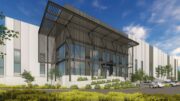
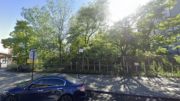
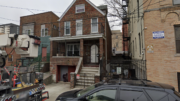
Wrong position for house number 1, which is alone on hill with trees close like a curtain.