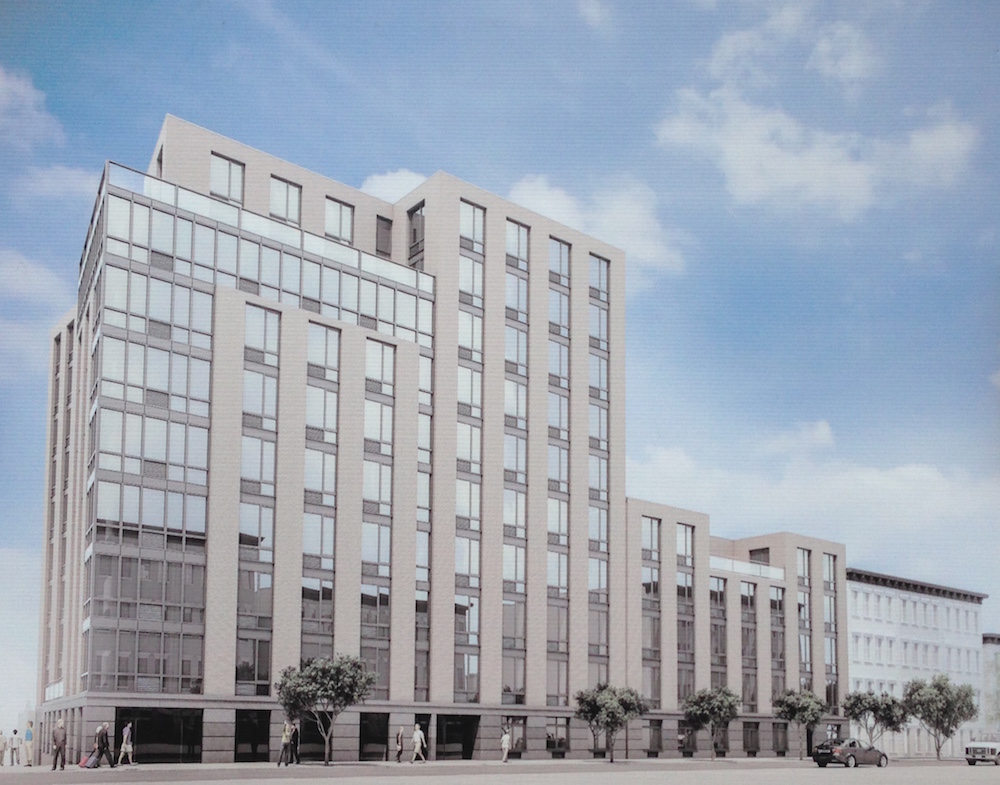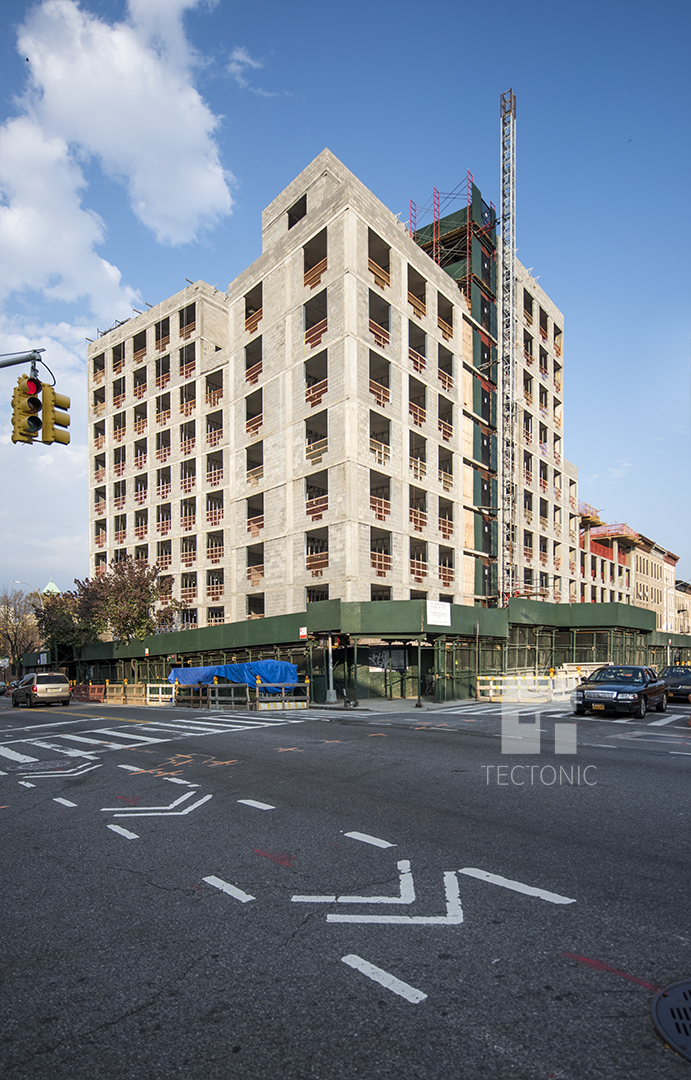Back in July, the 10-story rental building under construction at 1511 Bedford Avenue in western Crown Heights had only reached six stories. Now, Tectonic brings us the latest on the project, which has topped out on the northeastern corner of Lincoln Place and Bedford.
The finished building will hold 114 apartments and 8,519 square feet of community facility space. A synagogue will occupy that community space on the cellar and first floor, and 92,287 square feet of residential space will be stacked on top. Typical units will measure 809 square feet. Twenty percent of the apartments will rent for below-market rates, and in exchange, the developer gets to build 30 percent larger than zoning typically allows.
A 60-car garage will fill much of the cellar. It’s required by zoning, even though this project is only two blocks from the Franklin Avenue stop on the 2, 3, 4, and 5 trains. Other amenities will include a roof deck, fitness center, and laundry.
Realty Within Reach is developing the building, and Issac and Stern Architects are designing it. They’re also responsible for the look of the building rising across the street at 1535 Bedford Avenue. That development will look similar and hold 133 apartments, some of which will also rent at below-market rates.
Fox Savoy Theatre once occupied the site, but it was torn down in the fall of 2014.

1511 Bedford Avenue, image via Brownstoner
Subscribe to the YIMBY newsletter for weekly updates on New York’s top projects
Subscribe to YIMBY’s daily e-mail
Follow YIMBYgram for real-time photo updates
Like YIMBY on Facebook
Follow YIMBY’s Twitter for the latest in YIMBYnews






The vehicles stop and go but 10-story stay in Crown Heights, construction seemed to result in not yet completion.