Yesterday, YIMBY reported on new building applications for an eight-story, 45,110-square-foot commercial building at 497 Carroll Street, in Gowanus. A rendering of the building, as well as new details, have now been revealed.
The 1,786 square feet of ground-floor retail space is no longer part of the plan. The 108-foot-tall building will exclusively contain roughly 32,000 square feet of light industrial manufacturing space. It will be built adjacent to the existing two-story industrial building at 505 Carroll Street. Together, the new and old buildings will contain a total 96,000 square feet of manufacturing space. There will also be a 37-car parking garage and two loading berths. PSA Architecture is behind the design and the Sweeny brothers are the developers. Construction is expected to begin on 2018, per DNAinfo.
Subscribe to the YIMBY newsletter for weekly updates on New York’s top projects
Subscribe to YIMBY’s daily e-mail
Follow YIMBYgram for real-time photo updates
Like YIMBY on Facebook
Follow YIMBY’s Twitter for the latest in YIMBYnews

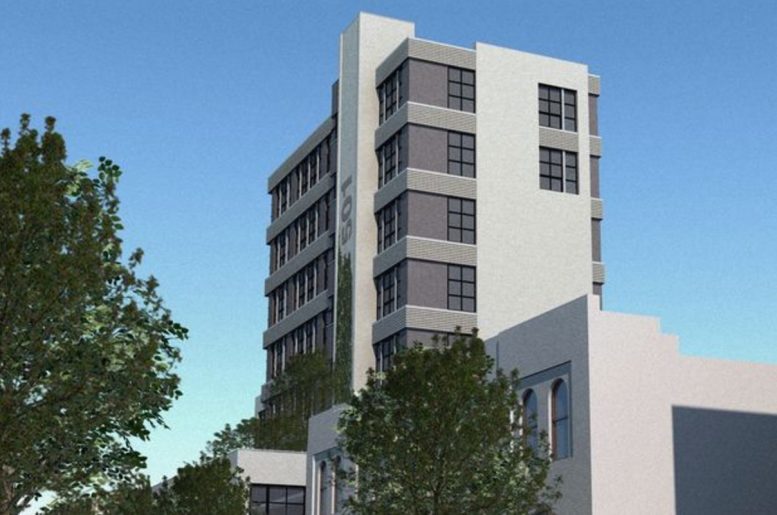
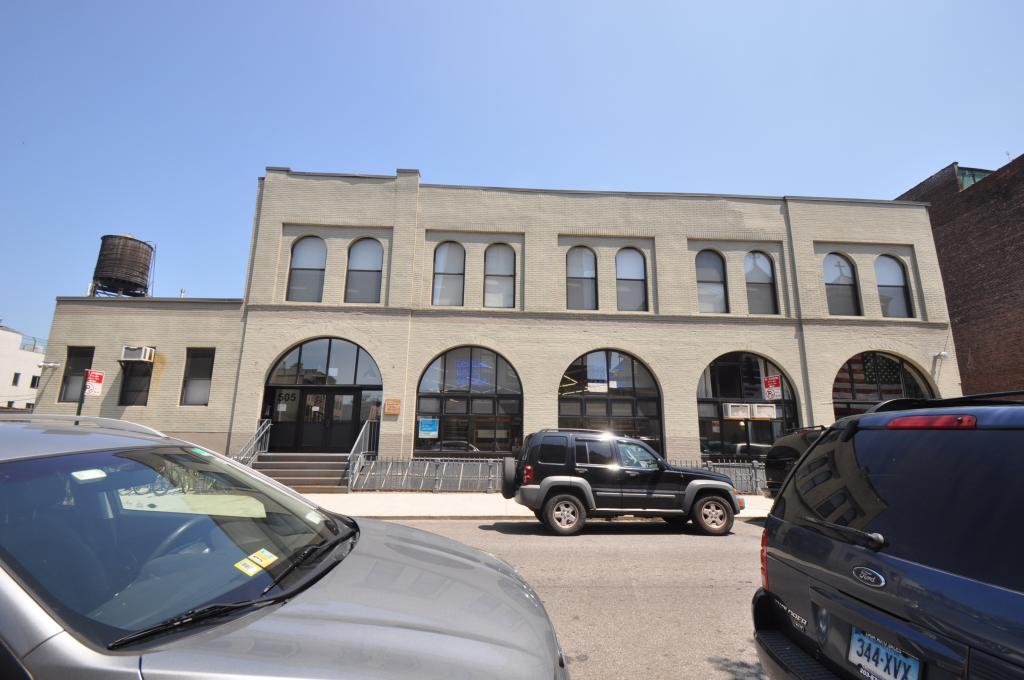
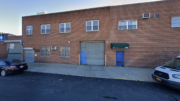
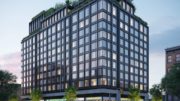
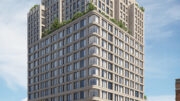
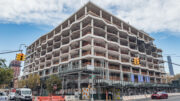
Building taller with eight-story, because developer believe strongly that it should be done for commercial.