A quintet of former hospital buildings in Upper Manhattan are on their way to becoming part of a residential development. On Tuesday, the Landmarks Preservation Commission approved alterations and infill for former parts of St. Luke’s Hospital, now known as Mount Sinai St. Luke’s, in Morningside Heights.
In June, the hospital sold the five buildings to Delshah Capital for $115.5 million. The hospital plans to use the proceeds from the sale to fund “a master plan to expand and enhance cardiac services, consolidate behavioral health and addiction inpatient and outpatient services, create a Diabetes Center for Excellence, and establish an on-campus Mount Sinai Doctors medical mall to provide patients with comprehensive medical care in one location,” according to the hospital’s website. “An expanded and modernized Emergency Department will include space allocated for an on-campus Urgent Care Center,” the site continues.
As for the conversion plan, YIMBY reported in July that it calls for 204 apartments across 240,614 square feet of residential space. That works out to an average unit of 1,179 square feet. The development will go by the address 30 Morningside Drive. The developer is applying for preservation tax credits.
The buildings in question are the Plant, Scrymser, Travers, and Minturn pavilions, and the two-story former ambulance carriage house they surround, all located on a site bound by West 113th Street, Morningside Drive, and West 114th Street. The Travers and Minturn pavilions and the carriage house are not landmarked properties. The Plant and Scrymser pavilions, designed by Ernest Flagg and built between 1904 and 1906 and between 1928 and 1929, respectively, were designated a combined individual landmark in 2002.
The proposal was presented by preservation consultant Ward Dennis of Higgins Quasebarth & Partners and project architect John Cetra of CetraRuddy.
Though there are a lot of details, the plan is relatively simple. A disused mechanical structure between the Minturn and Plant pavilions on West 113th Street will be removed and an entrance restored to the connector between those pavilions.
The connector between the Plant and Scrymser pavilions will be the location of the main entrance and a new ADA entrance, via a path cut through the left fence. There are five levels of balconies on the connector. The cages will be removed from them and new railings will be installed. The interior of the connector will also be filled in.
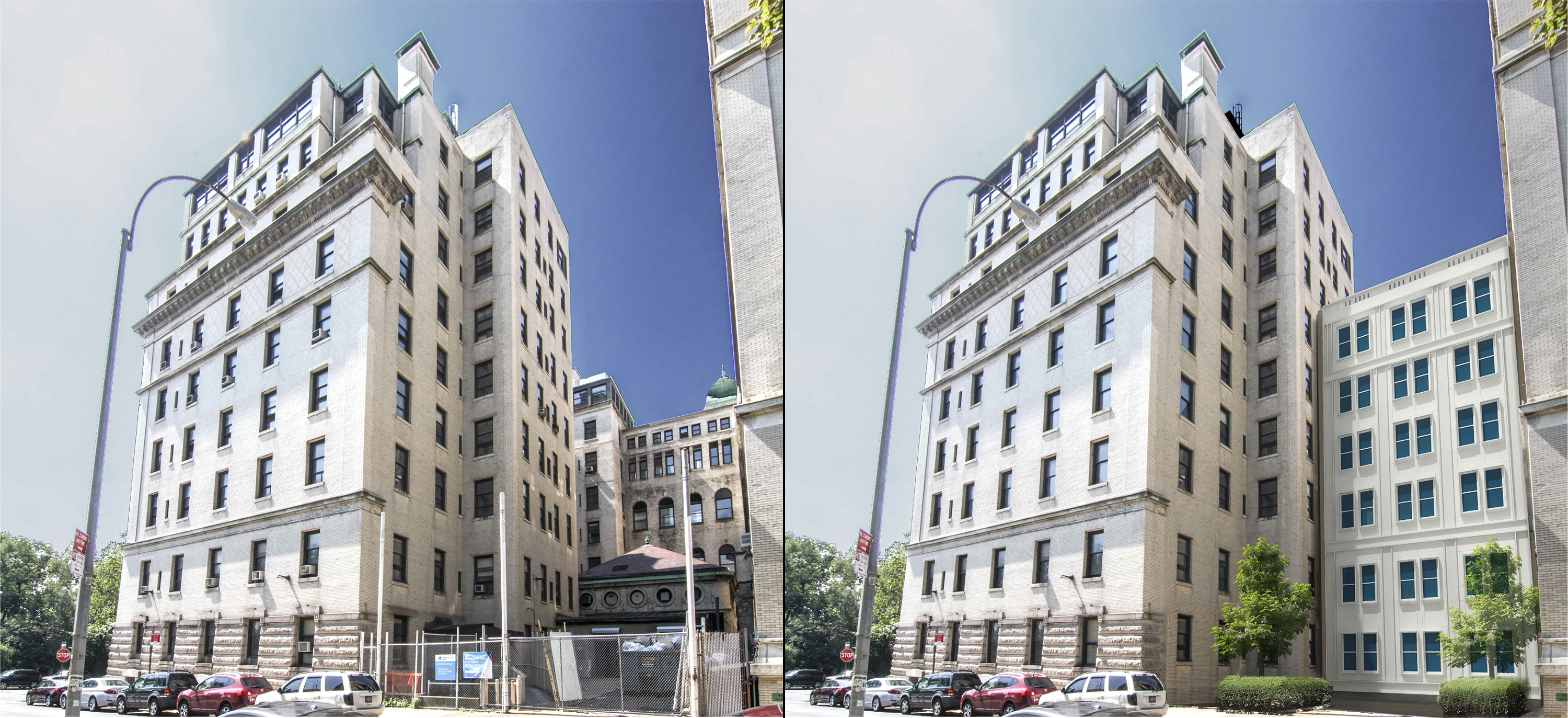
Existing conditions at the Scrymser Pavilion at 30 Morningside Drive and rendered with the connector to the Travers Pavilion
Currently, the carriage house is visible if one looks between the Scrymser and Travers pavilions on West 114th Street, but a new six-story connector will be constructed, which will block the view. The material will be white formed metal.
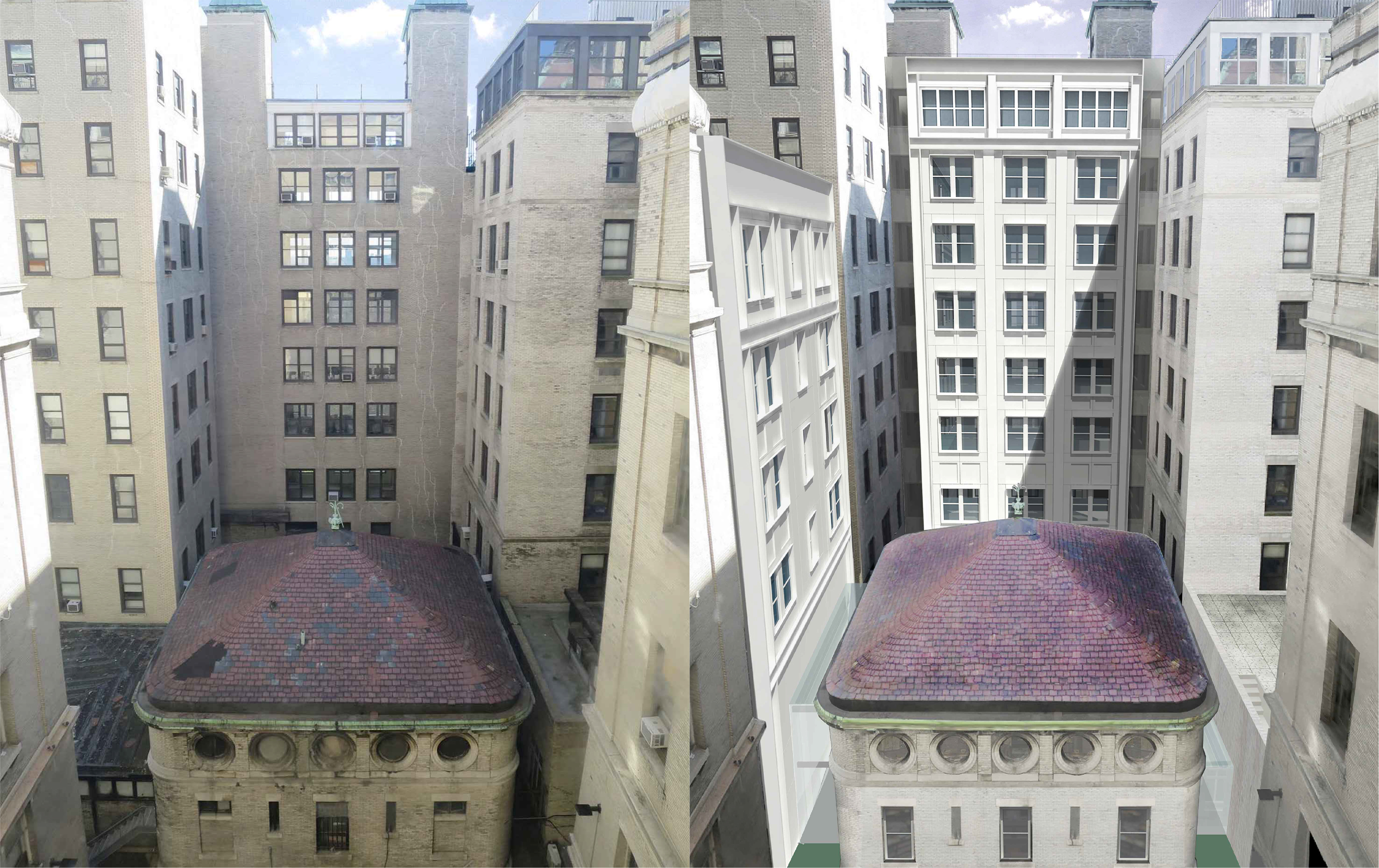
Existing conditions of interior courtyard and carriage house at 30 Morningside Drive (left) and rendering showing restored carriage house and infill between the Scrymser and Plant pavilions
The carriage house will be retained, with some non-historic extensions removed. What remains will be restored.
In fact, the entire complex will get restoration work, including masonry repair, window replacement, removal of some infill, insertion of new windows, extension of the bulkhead of the Scrymser pavilion, creation of a rooftop amenity space atop the Scrymser pavilion, and work to ensure required light and air throughout the development. There will also be work, including infill, on the Travers and Minturn pavilions, but because they are not landmarks, that wasn’t fully detailed in Tuesday’s presentation.
LPC Chair Meenakshi Srinivasan called it a “very nice project.” She said the restoration work looks great and the additions “work harmoniously with the landmark.” She also said the off-landmark components work well. Overall, she said the approach was “incredibly sensitively done.”
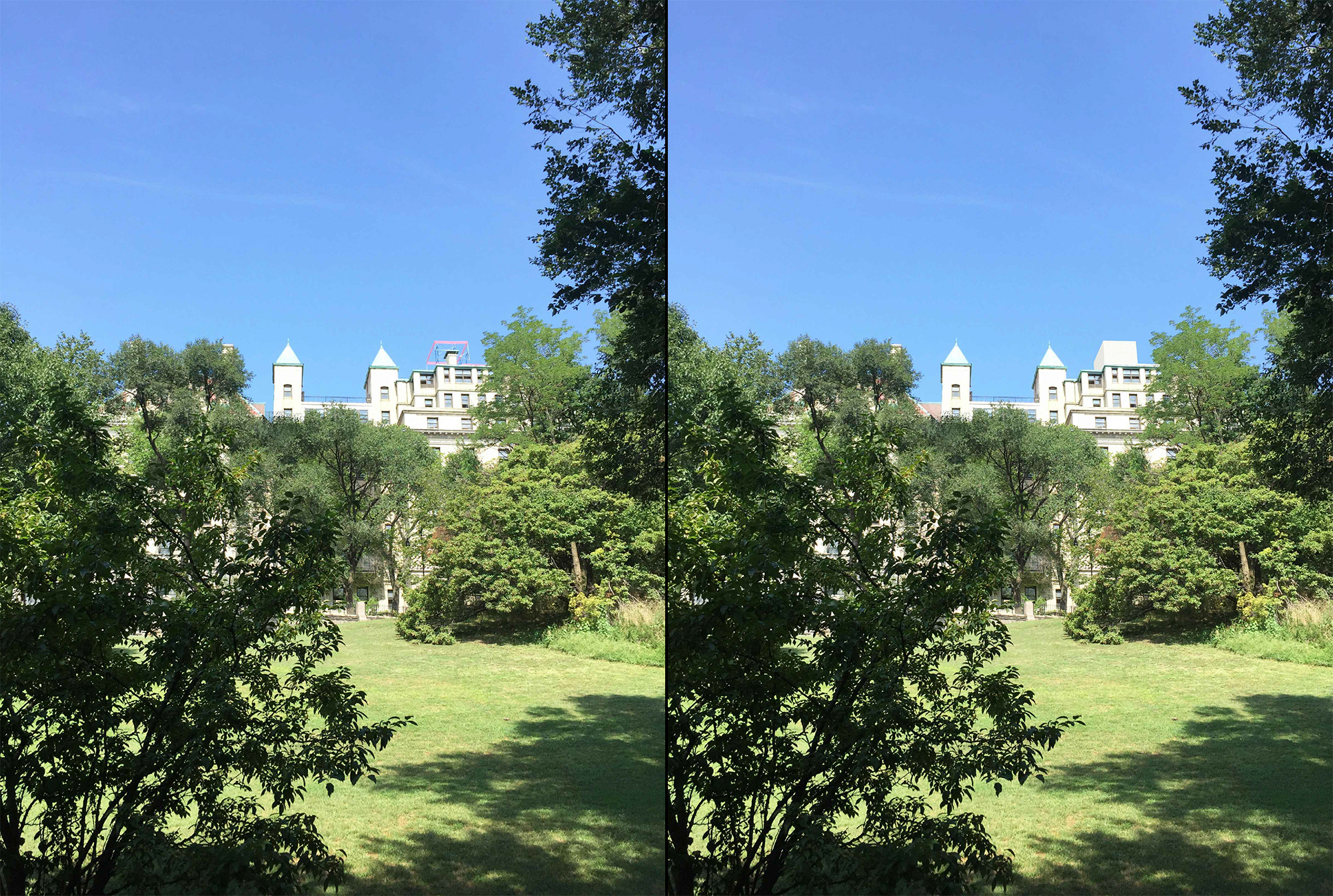
Existing conditions at 30 Morningside Drive as seen from Morningside Park (left) and rendered with bulkhead (right)
“I didn’t even know about this building,” confessed Commissioner Frederick Bland. “What a wonderful adaptive reuse.” However, he didn’t like the large and boxy bulkhead planned for the Scymser pavilion, and hoped the applicant would do everything possible to reduce the visibility. “Instead of one big box, if you could make several little boxes,” he suggested. “The problem here is that it challenges those two towers.” He expressed confidence the applicant could work with LPC staff to “figure it out.”
Commissioner Adi Shamir-Baron said she is “really excited” to see the formed metal to be used in the northern connector.
The sole public testimony came from a representative of the Morningside Heights Historic District Committee, which endorsed the project, citing a “thoughtful and sensitive preservation approach.”
In the end, the vote to approve the project was unanimous. It did come with the direction that the applicant work with LPC staff to reduce the visibly of the new bulkhead atop the Scrymser pavilion, and possibly treat it with some ornamentation.
View the full presentation slides here:
Subscribe to the YIMBY newsletter for weekly updates on New York’s top projects
Subscribe to YIMBY’s daily e-mail
Follow YIMBYgram for real-time photo updates
Like YIMBY on Facebook
Follow YIMBY’s Twitter for the latest in YIMBYnews

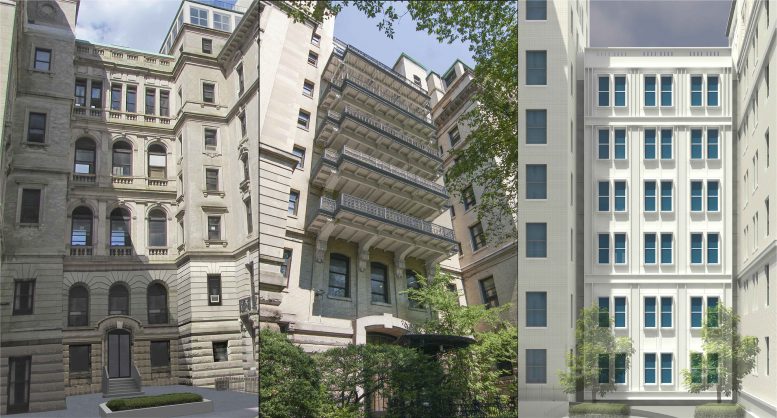
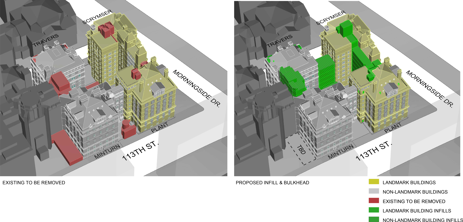
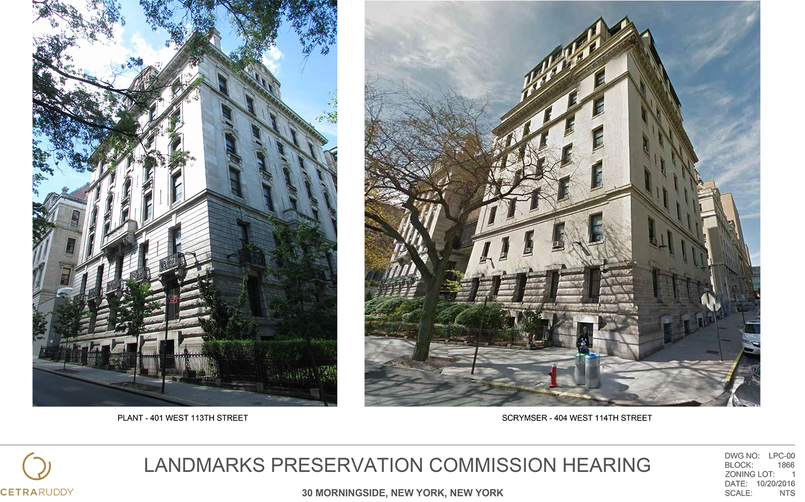
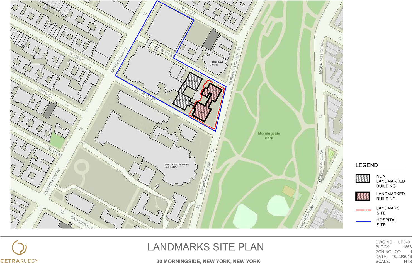
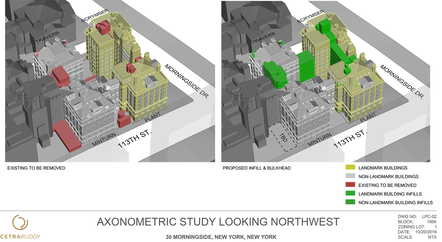
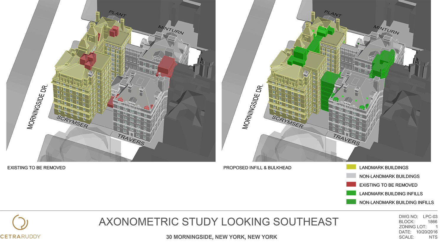
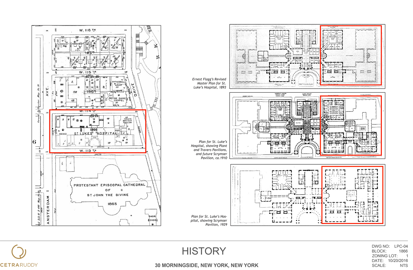
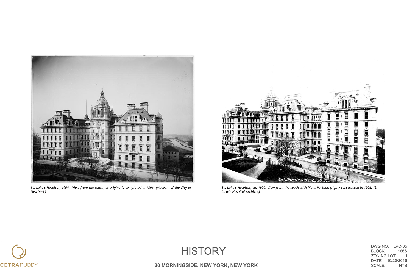
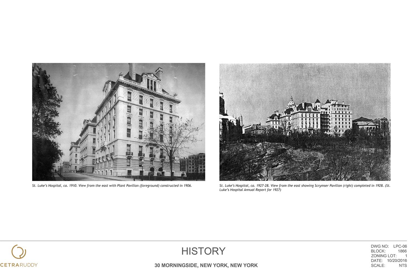
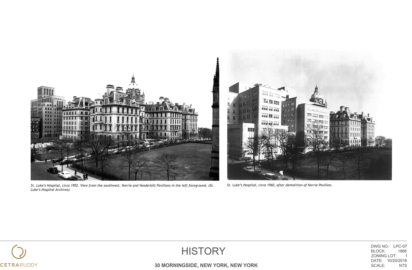
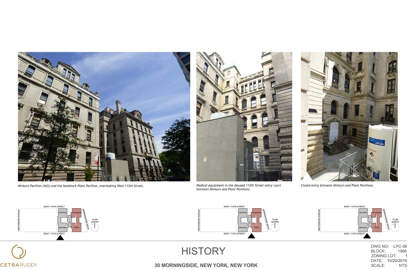
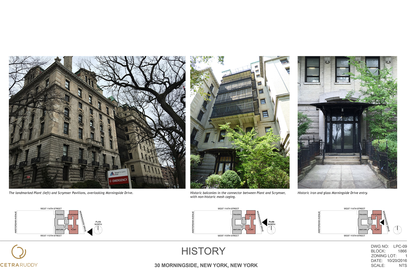
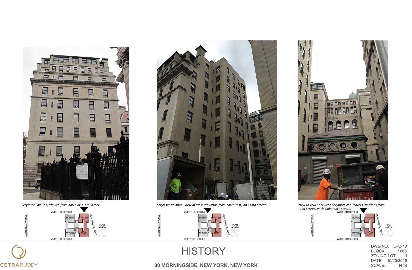
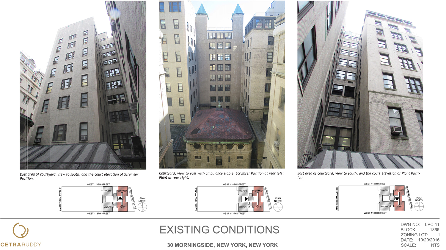
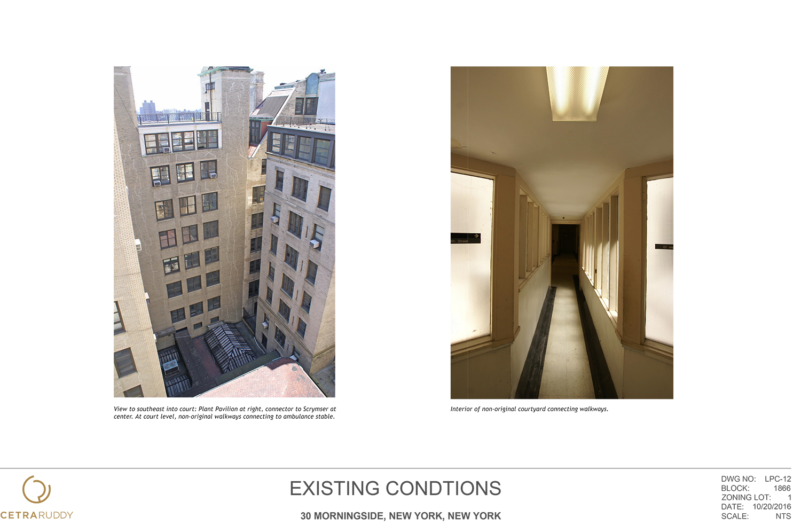
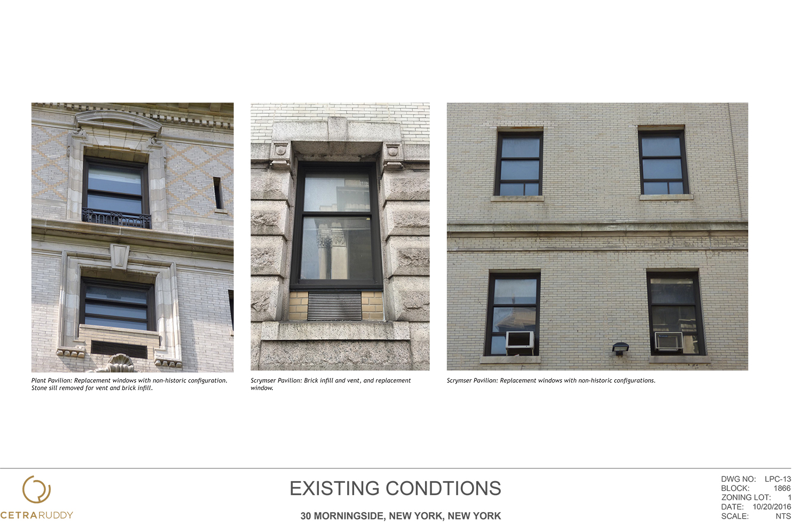
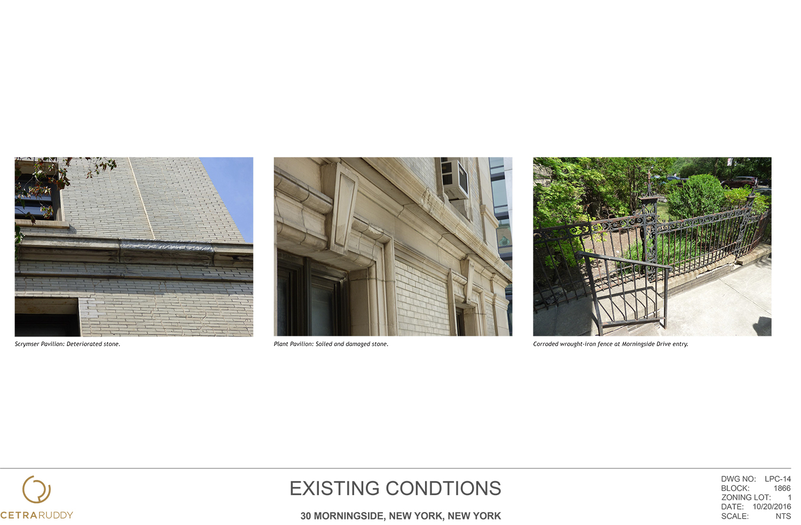
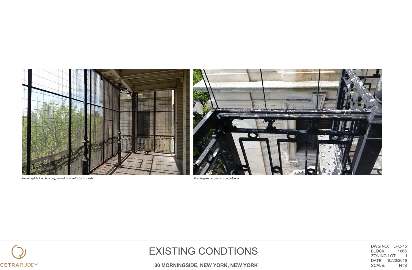
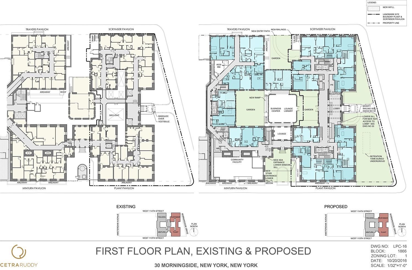
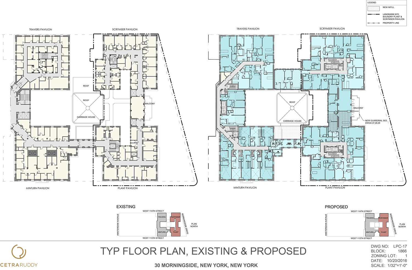
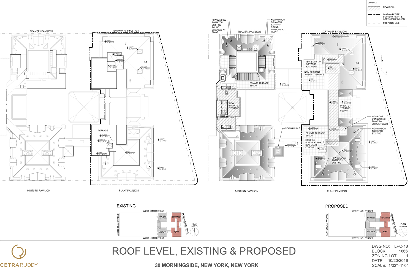
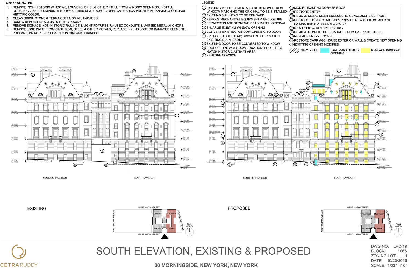
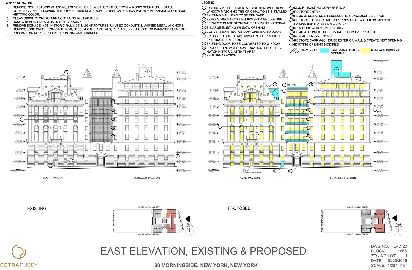
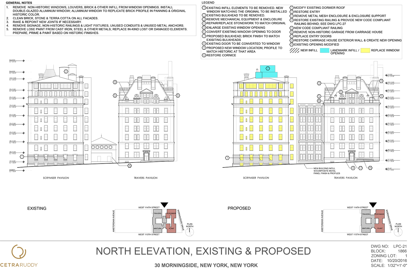
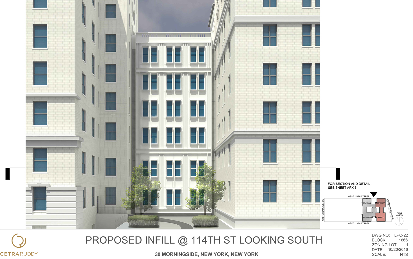
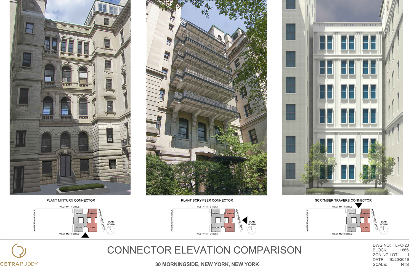
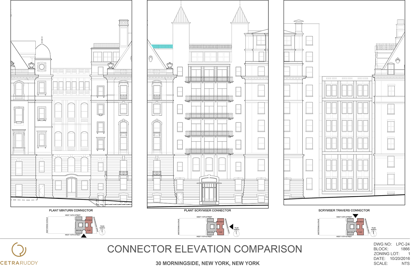
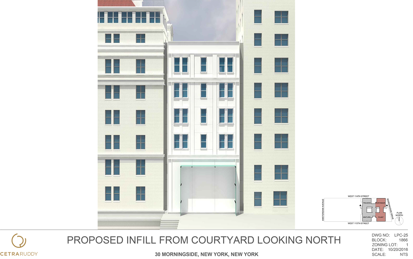
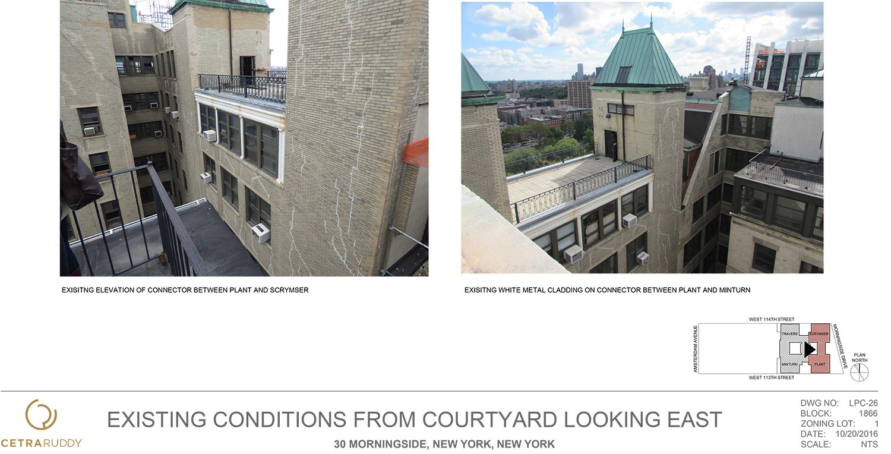
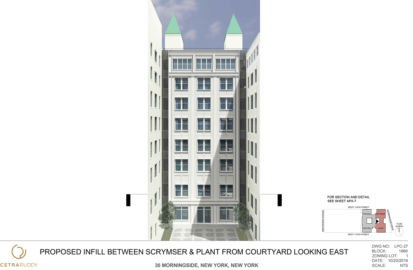
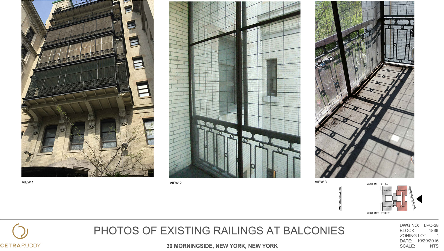
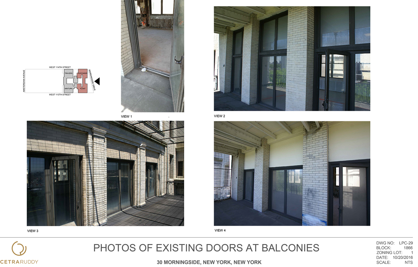
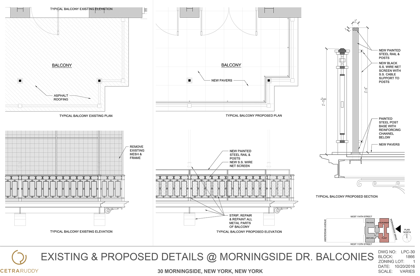
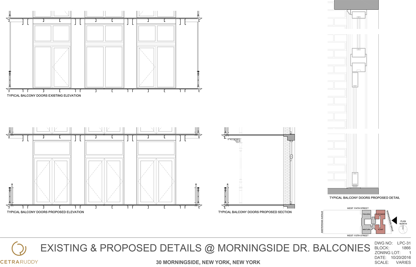
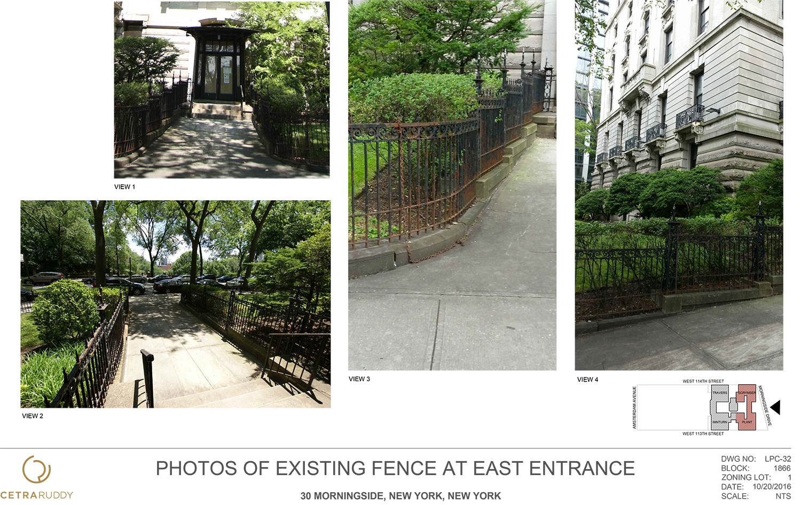
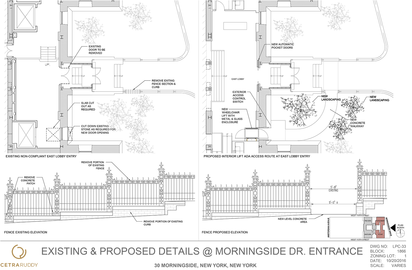
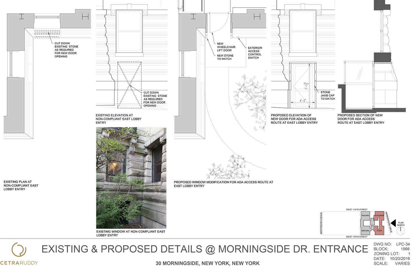
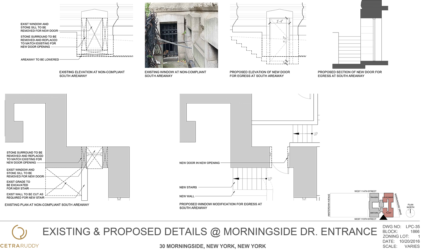
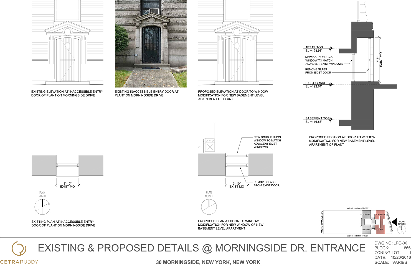
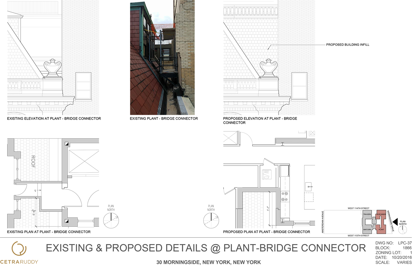
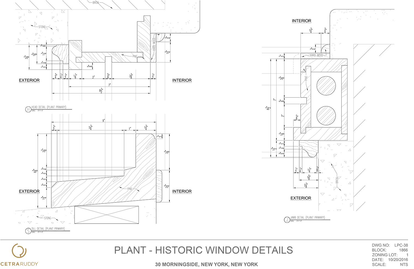
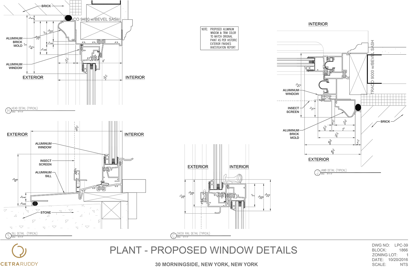
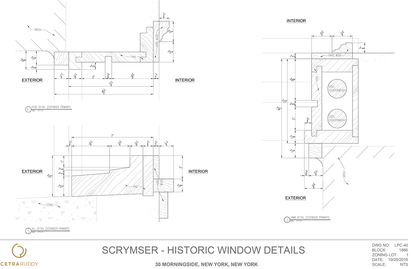
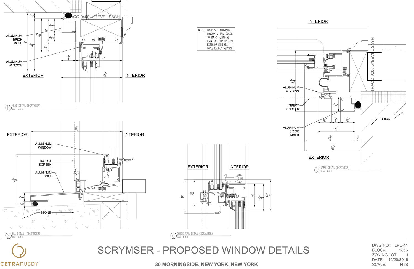
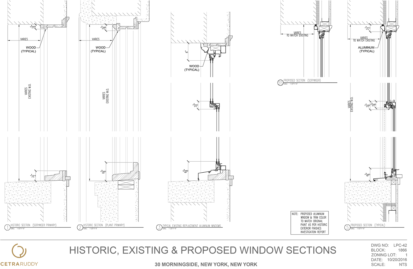
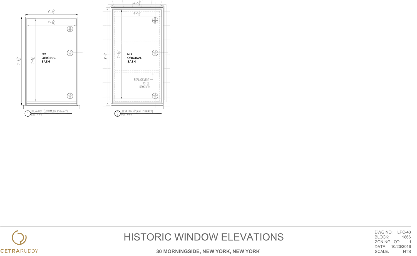
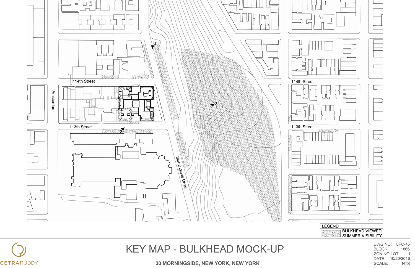
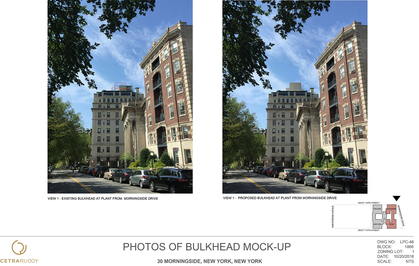
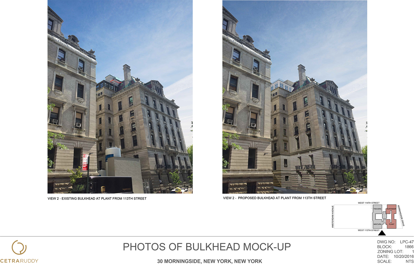
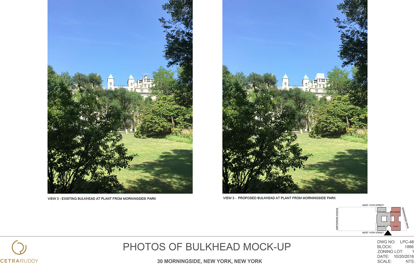

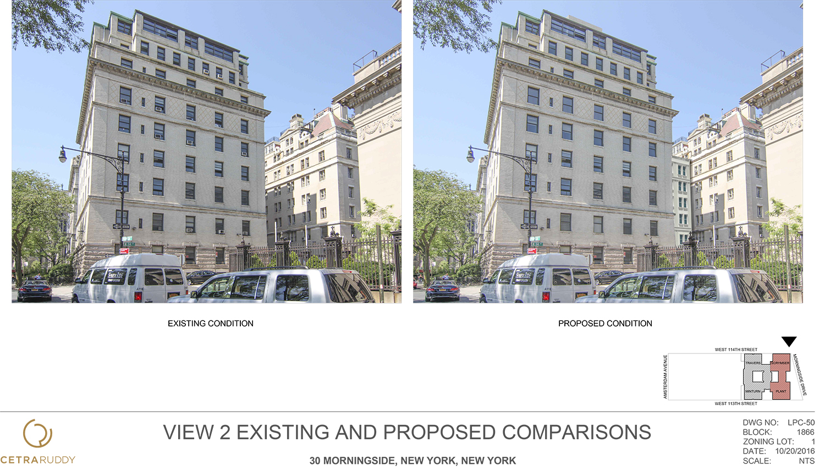

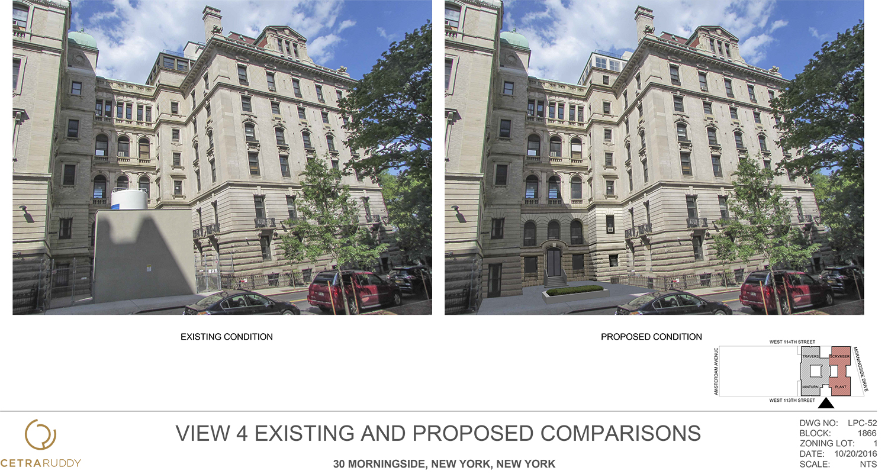
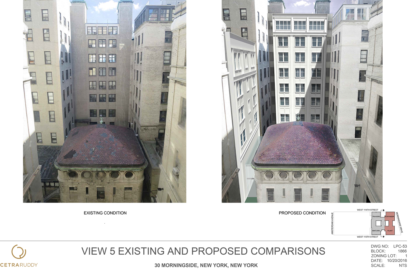
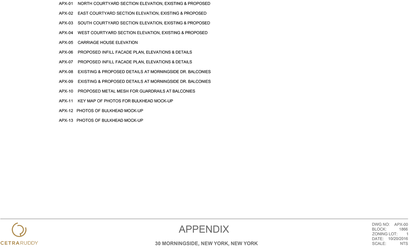
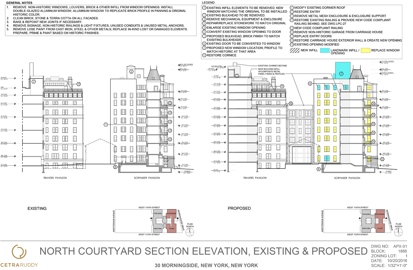
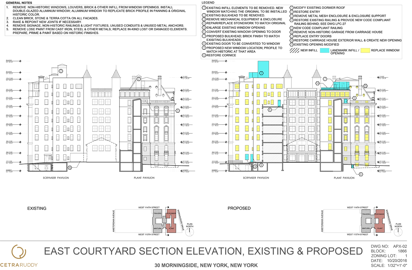
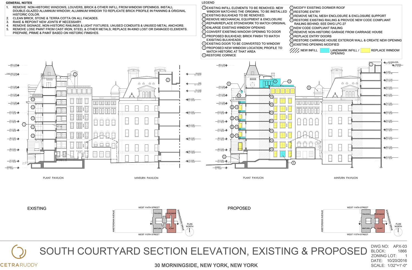
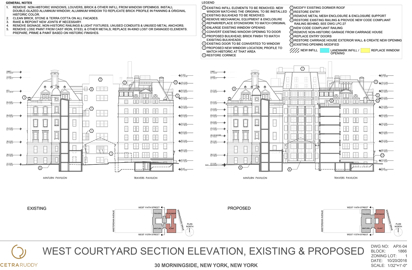
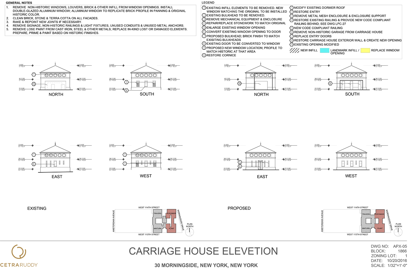
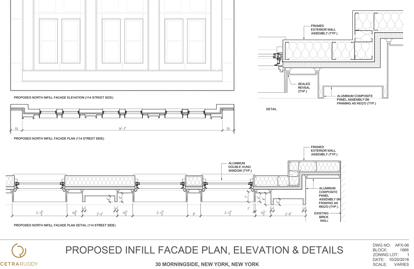
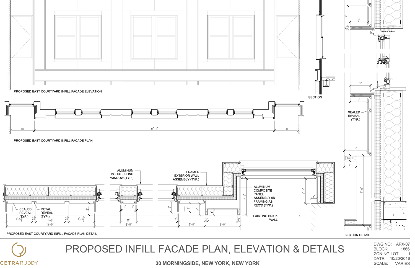
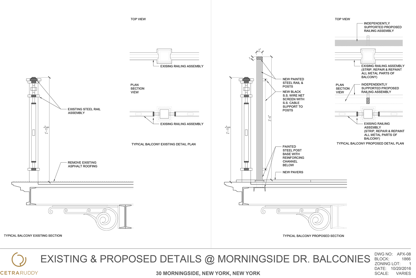
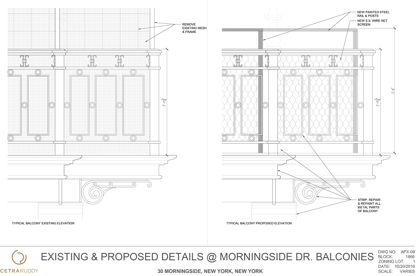
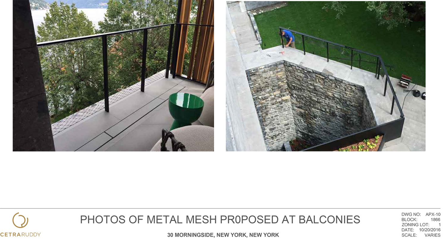
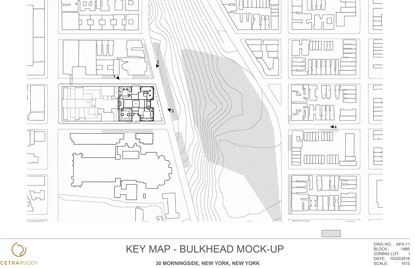
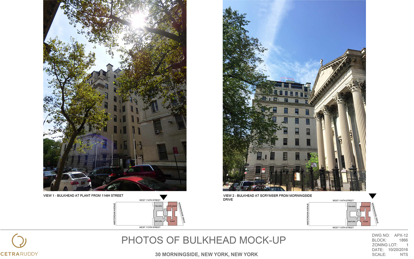
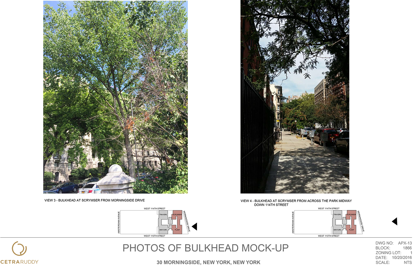

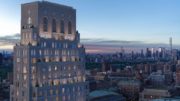
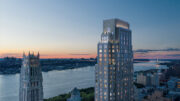
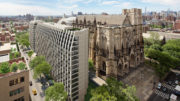
History and not history on photos, this is an appetite for landmarks approves that it is really beautifying.