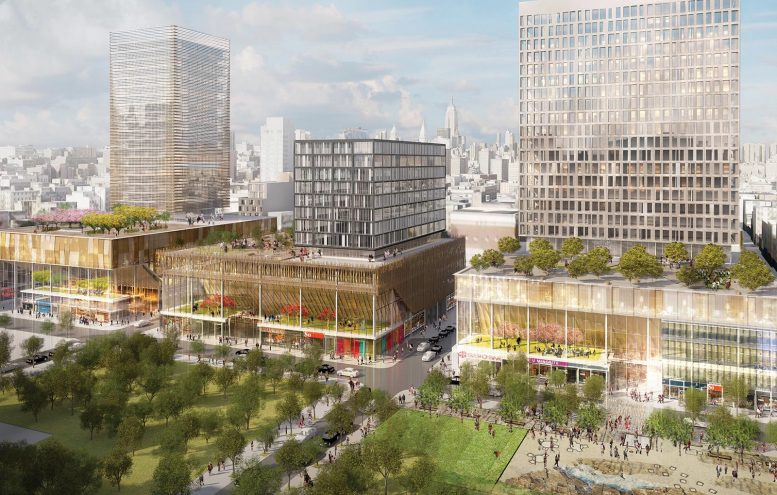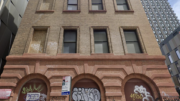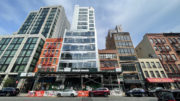Another piece of the puzzle has fallen into place for Lower East Side megaproject Essex Crossing. Applications have been filed for a 25-story, mixed-use building at 180 Broome Street, between Delancey, Clinton, and Suffolk streets.
180 Broome sits right next to the approach for the Williamsburg Bridge, and it’s Site 4 on the city’s nine-site master plan for the 1.9 million-square-foot development.
The plans include 198,927 square feet of residential space and 148,067 square feet of commercial space. The building will hold 263 apartments, beginning on the sixth floor. The ground floor will have stores and part of the Market Line, a 150,000-square-foot public market and food hall that links Sites 2, 3, and 4. A landscaped public space called the Broome Street Gardens will occupy 9,000 square feet on a mezzanine level above the market, running through three different buildings.
The building’s second through fifth floors will host offices, and the sixth floor will have a shared terrace, amenity spaces, a laundry room, and 12 apartments. The remaining stories will have 14 apartments apiece.
Delancey Street Associates, made of BFC Partners, Taconic Investments, and L+M Development, is developing Essex Crossing. Handel Architects is designing this piece of it, along with Essex Crossing’s largest building at 115 Delancey Street (Site 2). That building will offer 198 rentals—half of which will be affordable—and a huge retail component with a new Essex Street Market and a 1,250-seat Regal movie theater.
Foundation work actually just finished for 115 Delancey. Work is also moving quickly at the development’s other phase 1 sites, located at 145 Clinton Street and 242 Broome Street.
Subscribe to the YIMBY newsletter for weekly updates on New York’s top projects
Subscribe to YIMBY’s daily e-mail
Follow YIMBYgram for real-time photo updates
Like YIMBY on Facebook
Follow YIMBY’s Twitter for the latest in YIMBYnews






Thanks for the latest permits filed, megaproject will be convenient for living and traveling.
Are you able to embed a map in this post? Here’s the entire Essex Crossing site with embeddable map: https://www.citiesense.com/projects/3213
My team and I at Citiesense are big fans of you guys, maps or no maps. Don’t know how you cover the sheer volume of updates on development activity plowing ahead in this city and all the others.. it’s a bit like a magic trick. Keep up the great work.