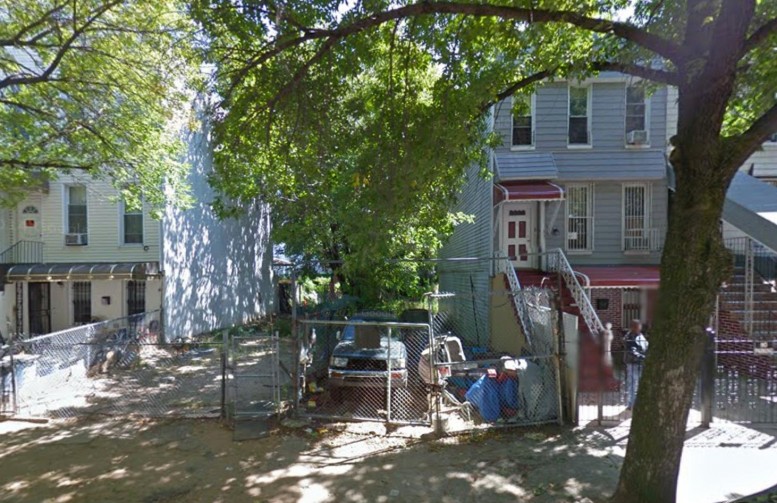Brooklyn-based Frontgate Management Inc. has filed applications for a four-story, eight-unit residential building at 1240 Madison Street, in central Bushwick. The project will measure 5,103 square feet and its residential units should average 492 square feet apiece, indicative of rental apartments. One of the apartments on the fourth floor will also feature space in an upper penthouse level. Boaz Golani’s Brooklyn-based Beam Group is the architect of record. The latest plans replace ones filed in December under a previous property owner. The old ones called for seven residential units. The 18-foot-wide lot remains vacant. The Myrtle-Wyckoff Avenues stop on the M and L trains is five blocks away.
Subscribe to the YIMBY newsletter for weekly updates on New York’s top projects
Subscribe to YIMBY’s daily e-mail
Follow YIMBYgram for real-time photo updates
Like YIMBY on Facebook
Follow YIMBY’s Twitter for the latest in YIMBYnews






Call for four-story direct to Bushwick, lay the plan on new field that reserved space of rental.