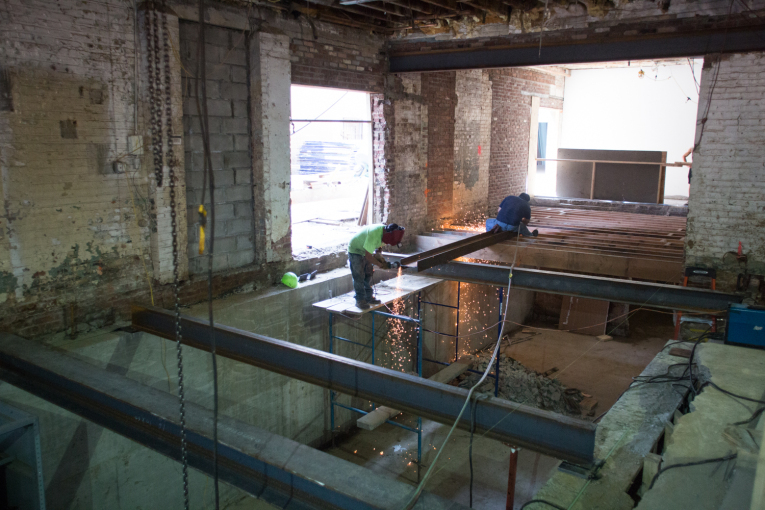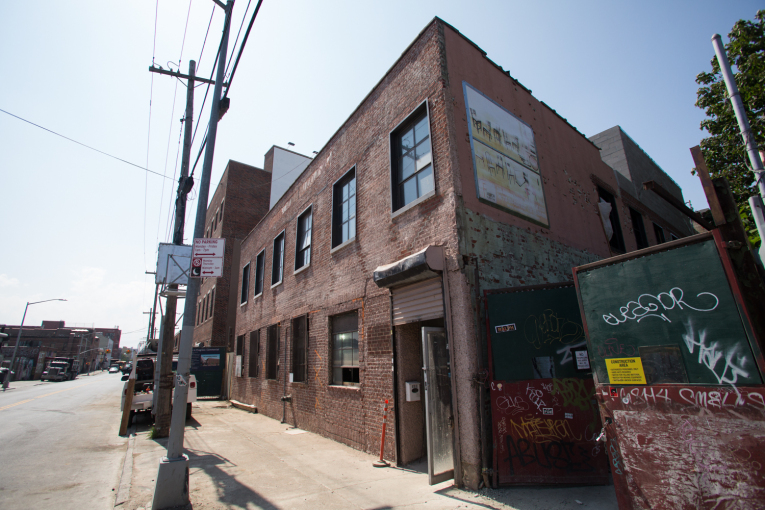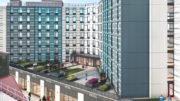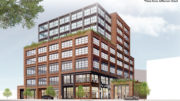Property owner Bushwack Capital is currently redeveloping the two-story, 16,600-square-foot former industrial building at 599 Johnson Avenue, in western Bushwick, into a 26,000-square-foot mixed-use commercial property. The Williamsburg-based club Glasslands Gallery is expected to lease a roughly 24,000-square-foot venue, dubbed Elsewhere, for events on the ground floor, Commercial Observer reported. Another 2,300-square-foot space on the ground floor is intended for a restaurant, and 2,250 square feet on the second floor will be utilized as commercial-office space geared towards the arts. Chelsea-based Kossar + Garry Architects is the architect of record and Greco Construction Development is the general contractor. Completion is expected this fall. Bushwack acquired the property for $4.45 million in February of 2015, and a few months after, YIMBY reported on applications for the conversion project.
Subscribe to the YIMBY newsletter for weekly updates on New York’s top projects
Subscribe to YIMBY’s daily e-mail
Follow YIMBYgram for real-time photo updates
Like YIMBY on Facebook
Follow YIMBY’s Twitter for the latest in YIMBYnews







The last day of the week but I still miss you..YIMBY..I have fun that I read your details everyday and happiest when I comment on your progress too..see you next good time..much experience of construct in a way that shows non-stop, worker usually do the best for plan.