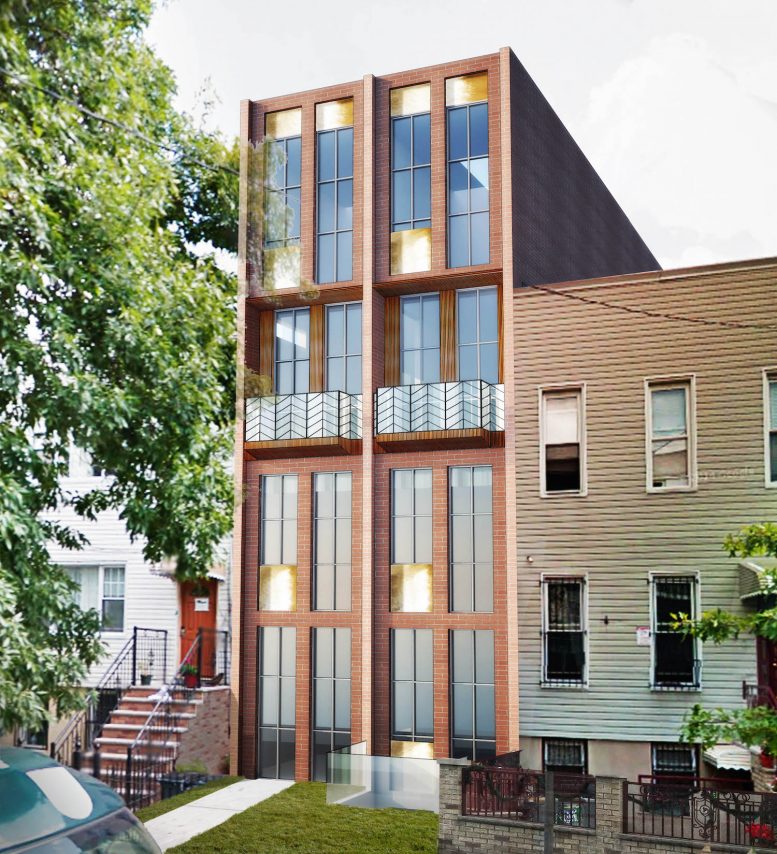A humble, two-story wood frame house in the heart of Bushwick is going to be completely rebuilt and expanded. Thomas Barry’s Opera Studio Architecture designed an exciting new facade for the home, which will triple in size once work is done.
The vinyl-clad house at 452 Harman Street will grow to four stories and 4,357 square feet of residential space, from a tiny 1,633 square feet. The home will be almost completely new, except for the foundations and party walls, which are shared with the house next door. The expanded structure will host six apartments, some of which will be duplexes.
The new exterior will be made of masonry and brick, with two inset glass balconies on the third floor. The windows will be close to floor-to-ceiling, which is a huge upgrade on the old, rowhouse-style openings. The design will be a unique addition to the block, but it still respects its townhouse neighbors. The apartments will be one- and two-bedrooms.
Bushwick Properties’ Dorothea Donelan is the developer. She paid $680,000 for the property in July of last year.
This project is still working its way through the Department of Buildings, but work is expected to start in the fall.
Subscribe to YIMBY’s daily e-mail
Follow YIMBYgram for real-time photo updates
Like YIMBY on Facebook
Follow YIMBY’s Twitter for the latest in YIMBYnews


When I look at revealed in the photos, just say that’s all in one of beautiful and modern.
So so beautiful. Top quality