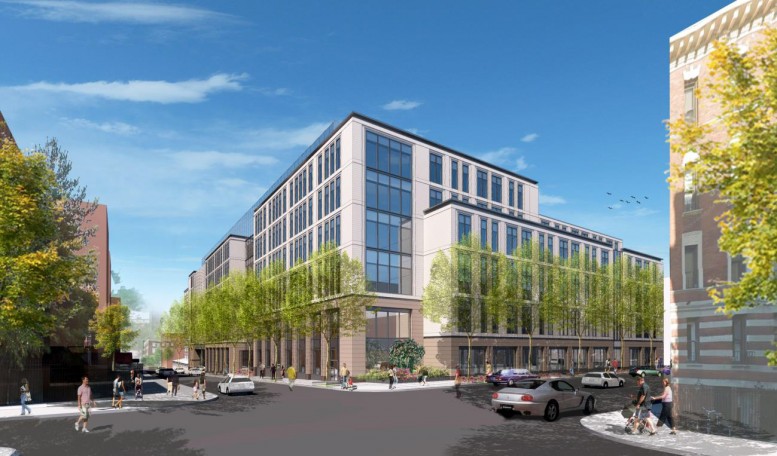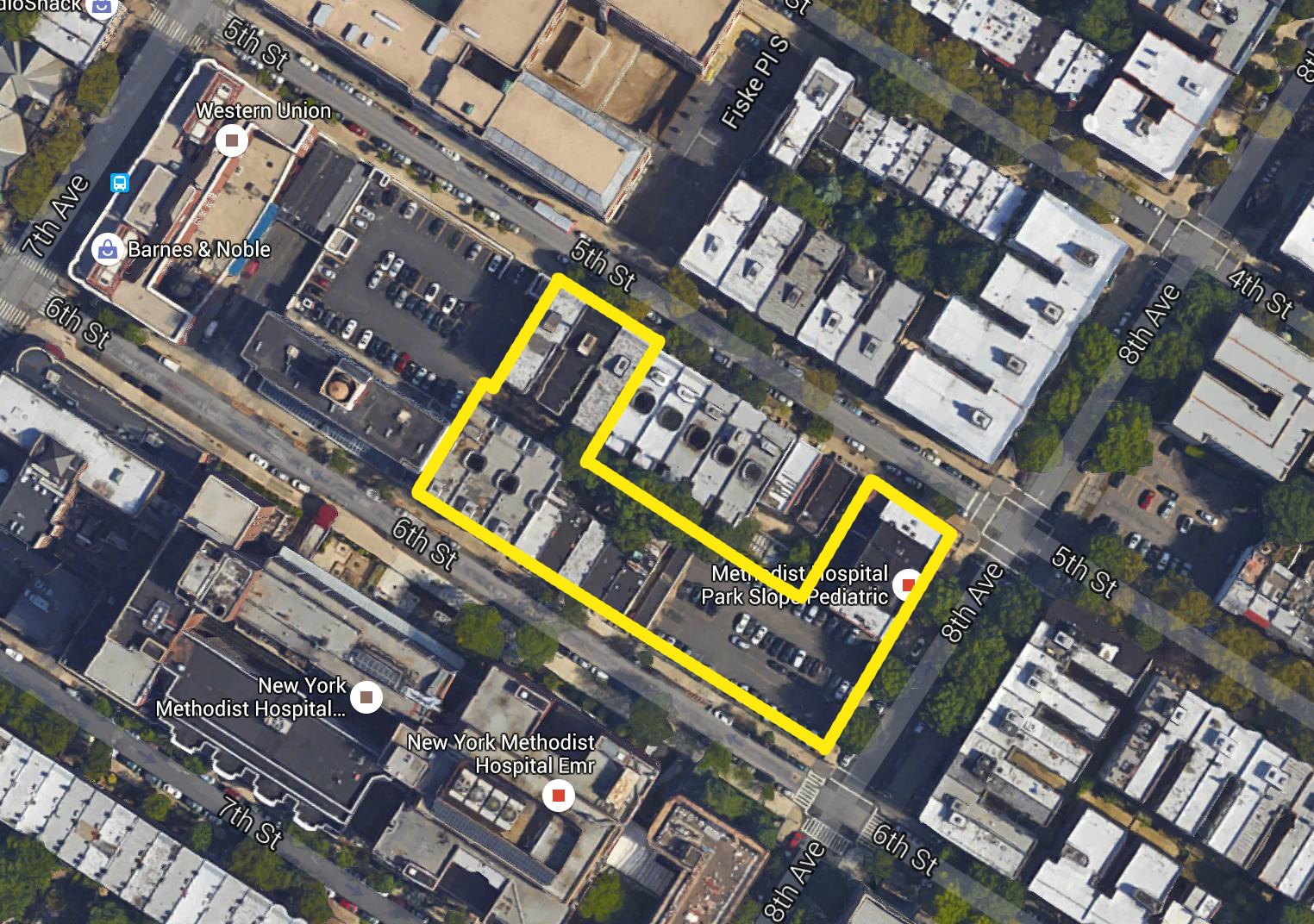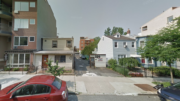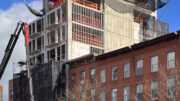In June of 2014, the city’s Board of Standards and Appeals (BSA) approved a variance for New York Methodist Hospital’s new eight-story, 500,000-square-foot Center for Community Health expansion at 515 6th Street, in Park Slope. A settlement between the hospital and Preserve Park Slope has since scaled the project down from seven to six stories, eliminating 28,000 square feet of medical space. Last month, the city approved plans for the scaled down version, and now the hospital has begun demolishing 16 brownstones to make way for the building, Crain’s reports. The latest filings detail a 485,978-square-foot building with 253,993 square feet of medical space. The facility’s operations will include outpatient surgery, imaging, cancer treatment and specialty care in orthopedics, and cardiology. The Schedule A indicates a 300-car parking garage in the sub-cellar and retail space on the basement level. Perkins Eastman is designing. The state Department of Health’s approval of a Certificate of Need is the last step needed before construction can begin. Once construction begins, completion is expected three years later.
Subscribe to the YIMBY newsletter for weekly updates on New York’s top projects
Subscribe to YIMBY’s daily e-mail
Follow YIMBYgram for real-time photo updates
Like YIMBY on Facebook
Follow YIMBY’s Twitter for the latest in YIMBYnews







To interest very much so that new building will birth, nice property above ground.