During the summer of 2015, YIMBY reported that demolition was competed on the two-story commercial building at 1 Flatbush Avenue, in Downtown Brooklyn. Now, excavation is underway for the planned 19-story, 157-unit mixed-use building replacing it, as seen in photos by Tectonic. The new structure will encompass roughly 170,000 square feet, 24,500 square feet of which will be used for retail space across the cellar through second floors. The rental apartments should average 793 square feet apiece, and 32 of them will rent at below market-rates through the housing lottery. Amenities include storage space for 79 bikes in the cellar, a fitness center, followed by entertainment lounges/recreation rooms, a library, a yoga room, all located on the third floor, and a rooftop terrace. Developers Slate Property Group and Meadow Partners landed a $110 million construction loan earlier this year. Goldstein, Hill & West Architects is behind the design. Completion is expected in 2017.
Subscribe to the YIMBY newsletter for weekly updates on New York’s top projects
Subscribe to YIMBY’s daily e-mail
Follow YIMBYgram for real-time photo updates
Like YIMBY on Facebook
Follow YIMBY’s Twitter for the latest in YIMBYnews

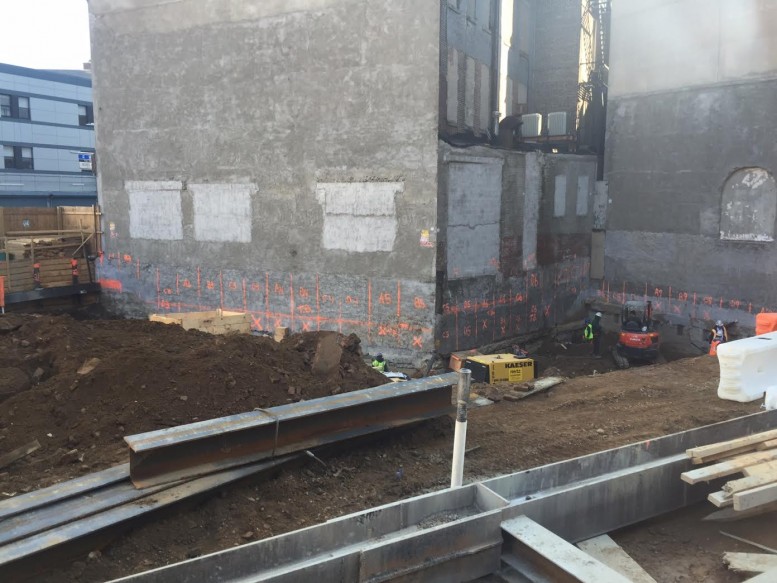
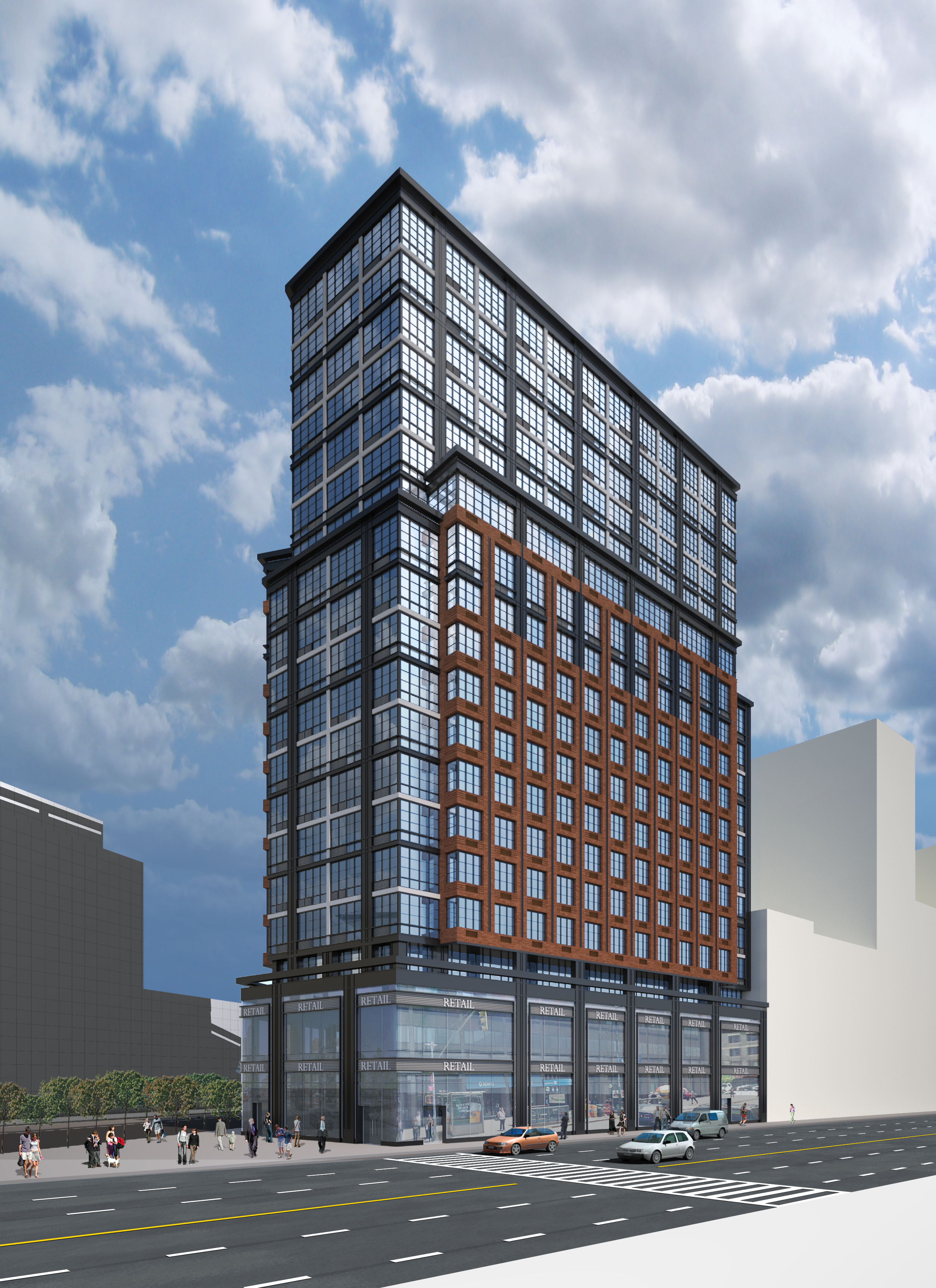

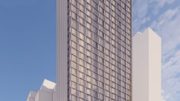
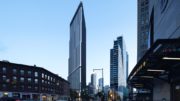
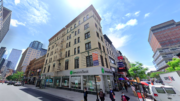
I like pane of brown on the facade with four sides, also cover of thick steel frame.
All the people people in the rendering are caucasian, in contrast to the current ethnography of the neighborhood. Is this revision part of the developer’s plan as well?